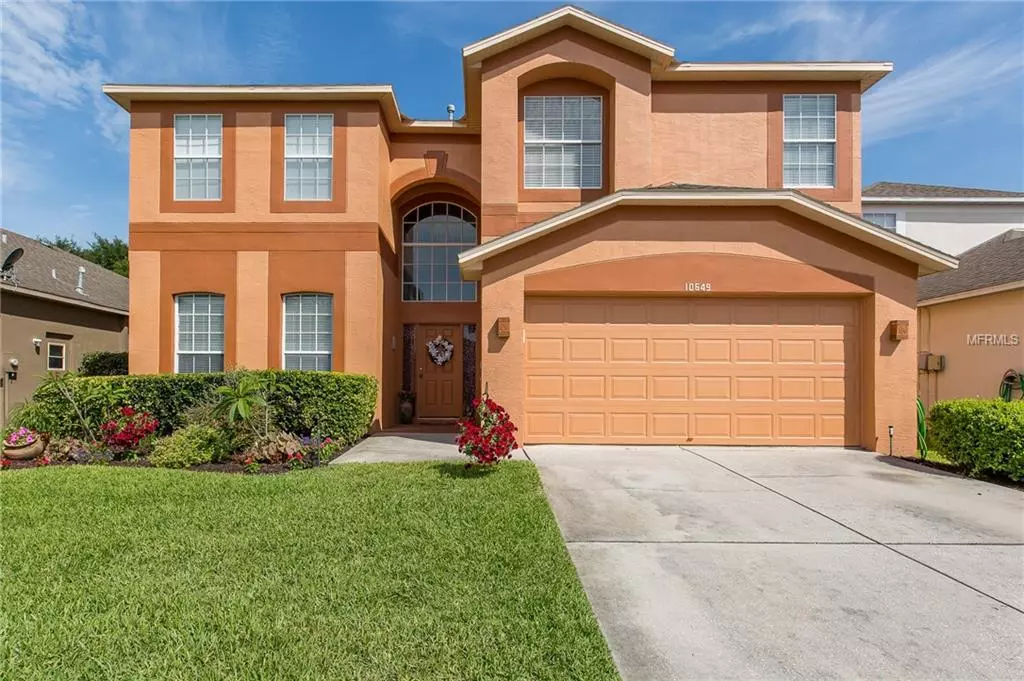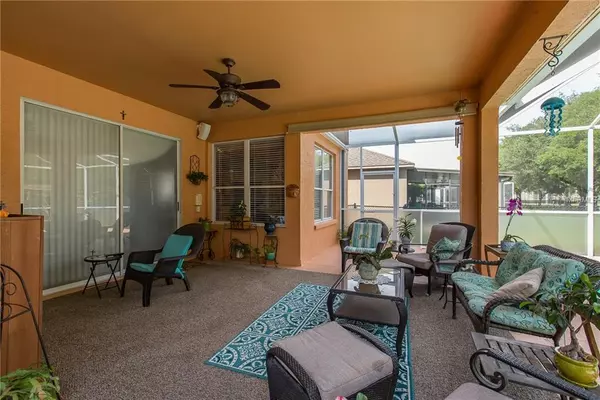$375,000
$379,900
1.3%For more information regarding the value of a property, please contact us for a free consultation.
5 Beds
3 Baths
3,518 SqFt
SOLD DATE : 12/16/2019
Key Details
Sold Price $375,000
Property Type Single Family Home
Sub Type Single Family Residence
Listing Status Sold
Purchase Type For Sale
Square Footage 3,518 sqft
Price per Sqft $106
Subdivision Fox Wood
MLS Listing ID U8044931
Sold Date 12/16/19
Bedrooms 5
Full Baths 3
Construction Status Appraisal,Financing,Inspections
HOA Fees $117/qua
HOA Y/N Yes
Year Built 2002
Annual Tax Amount $3,533
Lot Size 6,098 Sqft
Acres 0.14
Lot Dimensions 50' X 125'
Property Description
PRICE REDUCTION! Come and experience this beautiful five bedroom three bath executive pool home in a quiet gated community. This home overlooks Foxwood Neighborhood Park and is just a short walk to Trinity Elementary School. With over 3,500sf of living area this home is great for entertaining with plenty of living space including a media/playroom. The huge upstairs master suite includes a sitting area and a master bath with a jacuzzi tub, a walk-in shower and dual vanities. The extended covered lanai features a natural gas hook-up for the grill and the pool bath has an entrance from the pool deck. Additional features include oak hardwood flooring on first level, lawn sprinkler system, intercom, security system. The spa heater and pool filter are new (2019), the house was painted in 2017, there are newer A/C units and carpeting (2016). This ideal home is open and spacious, is easy to show and ready to move in!
Location
State FL
County Pasco
Community Fox Wood
Zoning MPUD
Interior
Interior Features Ceiling Fans(s), Living Room/Dining Room Combo, Solid Surface Counters, Walk-In Closet(s)
Heating Central, Electric, Exhaust Fan, Natural Gas
Cooling Central Air
Flooring Carpet, Ceramic Tile, Wood
Fireplace false
Appliance Built-In Oven, Dishwasher, Disposal, Electric Water Heater, Range, Range Hood
Exterior
Exterior Feature Irrigation System, Sidewalk, Sliding Doors
Parking Features Driveway, Garage Door Opener
Garage Spaces 2.0
Pool Child Safety Fence, Gunite, In Ground, Lighting, Pool Sweep, Screen Enclosure
Community Features Deed Restrictions, Gated, Park, Playground, Sidewalks
Utilities Available Cable Connected, Electricity Connected, Natural Gas Connected, Public, Sewer Connected, Street Lights, Water Available
Amenities Available Golf Course, Park, Playground
View Park/Greenbelt
Roof Type Shingle
Porch Covered
Attached Garage true
Garage true
Private Pool Yes
Building
Lot Description In County, Sidewalk, Paved
Entry Level Two
Foundation Slab
Lot Size Range Up to 10,889 Sq. Ft.
Sewer Public Sewer
Water Public
Architectural Style Contemporary
Structure Type Block,Stucco
New Construction false
Construction Status Appraisal,Financing,Inspections
Schools
Elementary Schools Trinity Elementary-Po
Middle Schools Seven Springs Middle-Po
High Schools J.W. Mitchell High-Po
Others
Pets Allowed Yes
HOA Fee Include Security
Senior Community No
Ownership Fee Simple
Monthly Total Fees $117
Acceptable Financing Cash, Conventional, FHA, VA Loan
Membership Fee Required Required
Listing Terms Cash, Conventional, FHA, VA Loan
Special Listing Condition None
Read Less Info
Want to know what your home might be worth? Contact us for a FREE valuation!

Our team is ready to help you sell your home for the highest possible price ASAP

© 2024 My Florida Regional MLS DBA Stellar MLS. All Rights Reserved.
Bought with FUTURE HOME REALTY INC

"Molly's job is to find and attract mastery-based agents to the office, protect the culture, and make sure everyone is happy! "







