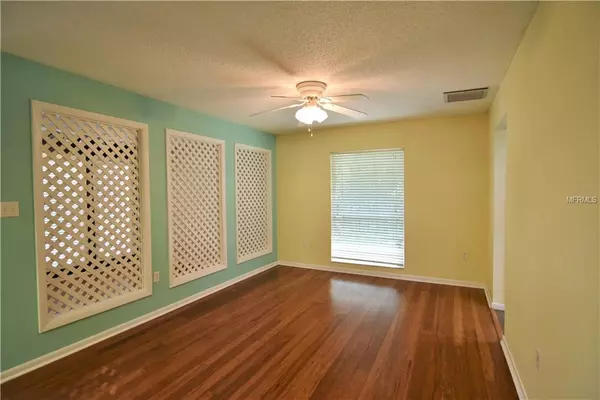$259,900
$259,900
For more information regarding the value of a property, please contact us for a free consultation.
3 Beds
3 Baths
2,278 SqFt
SOLD DATE : 07/18/2019
Key Details
Sold Price $259,900
Property Type Single Family Home
Sub Type Single Family Residence
Listing Status Sold
Purchase Type For Sale
Square Footage 2,278 sqft
Price per Sqft $114
Subdivision Scottswood East
MLS Listing ID L4908107
Sold Date 07/18/19
Bedrooms 3
Full Baths 2
Half Baths 1
Construction Status Appraisal,Financing,Inspections
HOA Y/N No
Year Built 1977
Annual Tax Amount $1,682
Lot Size 0.420 Acres
Acres 0.42
Property Description
THIS SOUTHSIDE POOL HOME HAS SO MUCH TO OFFER! Let's begin with the contemporary design that includes an interior layout built around an Atrium that's viewable from most of the rooms! Perched on nearly a 1/2 acre lot in the Highlands Grove School District! The family room features soaring beamed ceilings with a wood burning fireplace and is open to the kitchen area. The kitchen has been updated with newer appliances and offers a double wall oven, smooth surface cooktop and updated sink & faucet. At the front of the home, you will find formal living & dining rooms. The master retreat is huge and overlooks the Atrium. The master bath offers his & her closets & vanities, tub & shower and a large skylight. Overlooking the outside pool area is a multipurpose room measuring 22x9 that opens to a screen patio. Your family and guests will love the oversized backyard and inground pool that is lushly landscaped to offer privacy from the neighboring properties. The backyard has a utility building for additional storage. This fabulous home has many updates to include: Metal roof with 50 yr warranty installed in 2012, Drainfield- 2009,1 A/C unit replaced in 2008, newer double pane windows with all non-opening glass upgraded to insulated glass. Owner can close quickly! (more pictures to come)
Location
State FL
County Polk
Community Scottswood East
Zoning RA-1
Rooms
Other Rooms Family Room, Florida Room, Formal Dining Room Separate, Formal Living Room Separate, Inside Utility
Interior
Interior Features Cathedral Ceiling(s), Ceiling Fans(s), Kitchen/Family Room Combo, Vaulted Ceiling(s), Walk-In Closet(s)
Heating Central, Electric
Cooling Central Air
Flooring Ceramic Tile, Laminate
Fireplaces Type Family Room, Wood Burning
Fireplace true
Appliance Dishwasher, Electric Water Heater, Range Hood, Refrigerator
Laundry Inside, Laundry Closet
Exterior
Exterior Feature Storage
Parking Features Driveway, Garage Faces Side
Garage Spaces 2.0
Pool Gunite, In Ground
Utilities Available BB/HS Internet Available, Cable Available
Roof Type Metal
Porch Covered, Patio, Screened
Attached Garage true
Garage true
Private Pool Yes
Building
Lot Description City Limits, Irregular Lot, Oversized Lot, Street Dead-End, Paved
Entry Level One
Foundation Slab
Lot Size Range 1/4 Acre to 21779 Sq. Ft.
Sewer Septic Tank
Water Public
Architectural Style Contemporary
Structure Type Block,Stucco
New Construction false
Construction Status Appraisal,Financing,Inspections
Schools
Elementary Schools Highland Grove Elem
Middle Schools Lakeland Highlands Middl
High Schools Lakeland Senior High
Others
Pets Allowed Yes
Senior Community No
Pet Size Extra Large (101+ Lbs.)
Ownership Fee Simple
Acceptable Financing Cash, Conventional
Listing Terms Cash, Conventional
Num of Pet 5
Special Listing Condition None
Read Less Info
Want to know what your home might be worth? Contact us for a FREE valuation!

Our team is ready to help you sell your home for the highest possible price ASAP

© 2025 My Florida Regional MLS DBA Stellar MLS. All Rights Reserved.
Bought with LA ROSA REALTY, LLC
"Molly's job is to find and attract mastery-based agents to the office, protect the culture, and make sure everyone is happy! "







