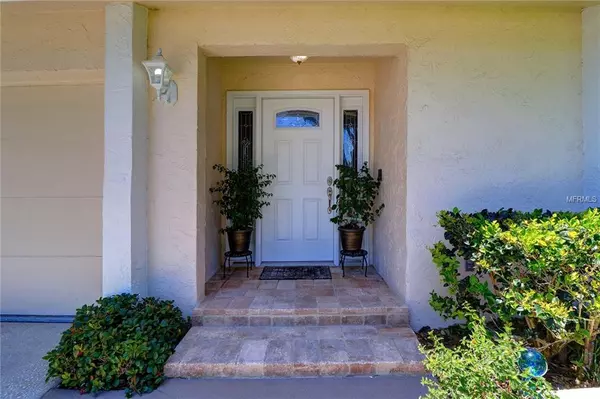$351,000
$349,900
0.3%For more information regarding the value of a property, please contact us for a free consultation.
3 Beds
2 Baths
1,768 SqFt
SOLD DATE : 05/24/2019
Key Details
Sold Price $351,000
Property Type Single Family Home
Sub Type Single Family Residence
Listing Status Sold
Purchase Type For Sale
Square Footage 1,768 sqft
Price per Sqft $198
Subdivision Seminole Grove Estates
MLS Listing ID U8044338
Sold Date 05/24/19
Bedrooms 3
Full Baths 2
Construction Status Inspections
HOA Y/N No
Year Built 1981
Annual Tax Amount $2,063
Lot Size 9,583 Sqft
Acres 0.22
Property Description
Move right in to this beautifully maintained and updated pool home in Seminole! Upgrades galore! Remodeled from top to bottom with a gorgeous custom kitchen featuring wood cabinetry, soft-self closing, granite counter tops, custom backsplash, over and undermount lighting, LED recessed lighting, stainless steel appliances. All new flooring and moldings through out the home. New tile roof (2003), newer A/C system (2014), upgraded high efficiency windows and doors, all new outlets/switches/fixtures, Upgraded electric panel box 200 amp service, hall bath with jacuzzi tub, wood cabinet and granite top, master bath with custom shower stall, granite and pool access, instant on whole house H2O heater. Entertain in style with your gorgeous, vaulted screen enclosed pool area with your heated (heat pump), salt water system inground pool featuring ColorLogic LED lighting. Large deck area, fully fenced in yard, and even a fire pit! All located in desirable Seminole Groves, Seminole school district and non-flood, non-evacuation zone. Will not last!
Location
State FL
County Pinellas
Community Seminole Grove Estates
Interior
Interior Features Ceiling Fans(s), Living Room/Dining Room Combo, Solid Wood Cabinets, Stone Counters, Walk-In Closet(s)
Heating Central
Cooling Central Air
Flooring Ceramic Tile, Laminate, Tile
Furnishings Unfurnished
Fireplace false
Appliance Convection Oven, Dishwasher, Disposal, Electric Water Heater, Microwave, Range, Refrigerator, Tankless Water Heater, Water Softener
Laundry In Garage
Exterior
Exterior Feature Fence, Irrigation System
Parking Features Garage Door Opener
Garage Spaces 2.0
Pool Fiberglass, Heated, In Ground, Pool Sweep, Salt Water, Screen Enclosure
Utilities Available Cable Connected, Electricity Connected, Sewer Connected, Sprinkler Well
Roof Type Tile
Attached Garage true
Garage true
Private Pool Yes
Building
Entry Level One
Foundation Slab
Lot Size Range Up to 10,889 Sq. Ft.
Sewer Public Sewer
Water Public
Architectural Style Traditional
Structure Type Block
New Construction false
Construction Status Inspections
Schools
Elementary Schools Oakhurst Elementary-Pn
Middle Schools Seminole Middle-Pn
High Schools Seminole High-Pn
Others
Senior Community No
Ownership Fee Simple
Acceptable Financing Cash, Conventional
Listing Terms Cash, Conventional
Special Listing Condition None
Read Less Info
Want to know what your home might be worth? Contact us for a FREE valuation!

Our team is ready to help you sell your home for the highest possible price ASAP

© 2024 My Florida Regional MLS DBA Stellar MLS. All Rights Reserved.
Bought with EXIT BAYSHORE REALTY

"Molly's job is to find and attract mastery-based agents to the office, protect the culture, and make sure everyone is happy! "







