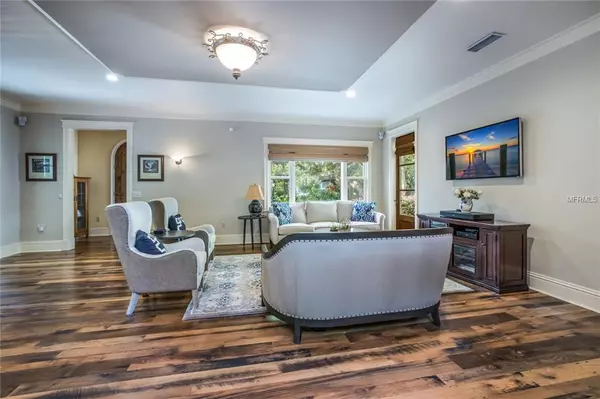$635,000
$690,000
8.0%For more information regarding the value of a property, please contact us for a free consultation.
4 Beds
3 Baths
3,492 SqFt
SOLD DATE : 08/13/2019
Key Details
Sold Price $635,000
Property Type Single Family Home
Sub Type Single Family Residence
Listing Status Sold
Purchase Type For Sale
Square Footage 3,492 sqft
Price per Sqft $181
Subdivision River Forest Sub
MLS Listing ID A4434420
Sold Date 08/13/19
Bedrooms 4
Full Baths 3
Construction Status Financing,Inspections
HOA Fees $91/ann
HOA Y/N Yes
Year Built 2003
Annual Tax Amount $7,713
Lot Size 0.630 Acres
Acres 0.63
Property Description
The gables and arched portals of a charming facade evoke a Storybook cottage feeling, but this custom-built French Country gem streams luxury, craftsmanship and quality. Rough-hewn plank front door, reclaimed hardwood flooring, rich moldings, leaded glass windows with French doors opening to stunning vistas of a sparkling caged pool and forested back yard. The kitchen is adorned in custom cabinetry, a large quartz island, and an abundance of pull-out cupboards with a breakfast nook, seating up to eight. There’s a cozy feeling in the Keeping Room; a delightful hideaway near the bookcase-framed fireplace, displaying a seven-foot mantel and clerestory windows beaming in afternoon sun. If relaxing on the expansive deck, spa and pool grow tiresome, walk the shell pathway to the forested stream gurgling in the natural Florida forest. Or, launch a kayak from your private beach to explore the Braden River’s many islands. The Master Suite with its own laundry, bookcase-lined study, room-sized closet and giant shower as a peaceful refuge from the rest of the home, whose two large bedrooms and work/play loft upstairs welcome a large family. This unique home is in River Forest, an award-winning neighborhood of just 24 homes, each its own architectural statement, amid thick old-growth forest, home to countless wild critters, from owls to rabbits to the occasional bobcat. For the DIY’er, an air-conditioned workshop in the oversized garage. Outside of a fairytale, it could scarcely be more enchanting.
Location
State FL
County Manatee
Community River Forest Sub
Zoning PDR,PD/PDR
Rooms
Other Rooms Den/Library/Office
Interior
Interior Features Built-in Features, Ceiling Fans(s), Central Vaccum, Crown Molding, Eat-in Kitchen, In Wall Pest System, Solid Wood Cabinets, Split Bedroom, Stone Counters, Walk-In Closet(s)
Heating Central, Electric, Zoned
Cooling Central Air, Zoned
Flooring Carpet, Ceramic Tile, Wood
Fireplaces Type Living Room
Fireplace true
Appliance Built-In Oven, Convection Oven, Cooktop, Dishwasher, Dryer, Electric Water Heater, Exhaust Fan, Microwave, Range, Refrigerator, Tankless Water Heater, Washer
Laundry Inside, Laundry Room
Exterior
Exterior Feature Fence, French Doors, Irrigation System, Lighting, Rain Gutters, Sidewalk
Parking Features Garage Door Opener, Oversized, Workshop in Garage
Garage Spaces 2.0
Pool Heated, In Ground, Lighting, Screen Enclosure, Self Cleaning
Community Features Deed Restrictions
Utilities Available Cable Available, Electricity Connected, Public, Street Lights, Underground Utilities
Waterfront Description Creek
View Y/N 1
Water Access 1
Water Access Desc Creek
View Trees/Woods
Roof Type Shingle
Porch Deck, Front Porch, Patio, Porch, Screened
Attached Garage true
Garage true
Private Pool Yes
Building
Lot Description FloodZone, In County, Oversized Lot
Entry Level Two
Foundation Slab
Lot Size Range 1/2 Acre to 1 Acre
Sewer Public Sewer
Water Public
Architectural Style Custom, Tudor
Structure Type Block,Stucco
New Construction false
Construction Status Financing,Inspections
Schools
Elementary Schools William H. Bashaw Elementary
Middle Schools Braden River Middle
High Schools Braden River High
Others
Pets Allowed Yes
Senior Community No
Ownership Fee Simple
Monthly Total Fees $91
Acceptable Financing Cash, Conventional
Membership Fee Required Required
Listing Terms Cash, Conventional
Special Listing Condition None
Read Less Info
Want to know what your home might be worth? Contact us for a FREE valuation!

Our team is ready to help you sell your home for the highest possible price ASAP

© 2024 My Florida Regional MLS DBA Stellar MLS. All Rights Reserved.
Bought with ROSEBAY INTERNATIONAL, INC

"Molly's job is to find and attract mastery-based agents to the office, protect the culture, and make sure everyone is happy! "







