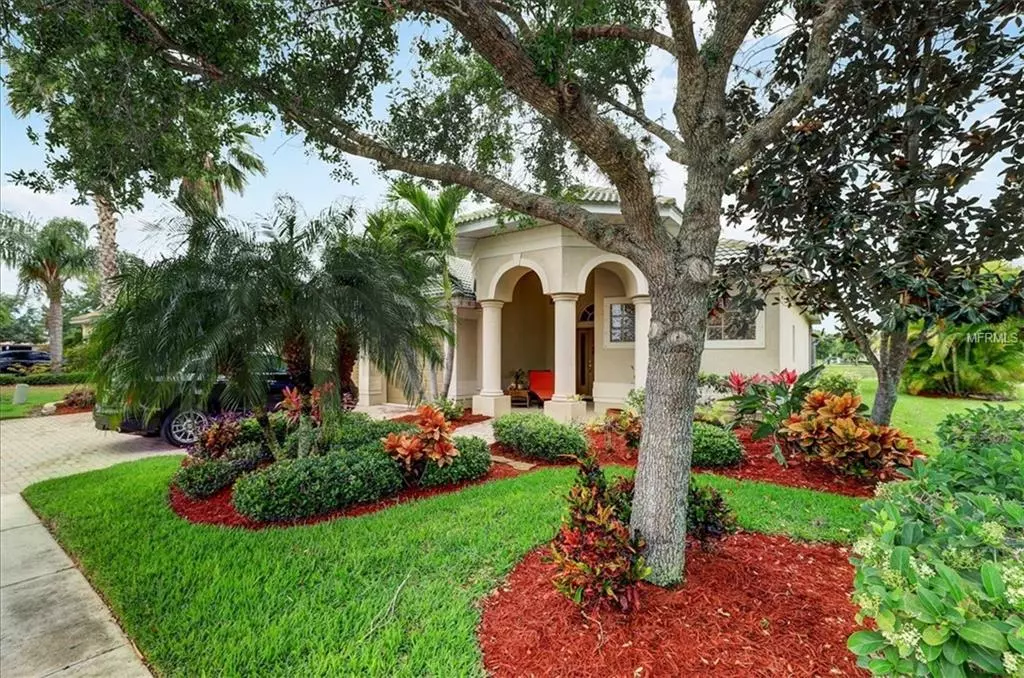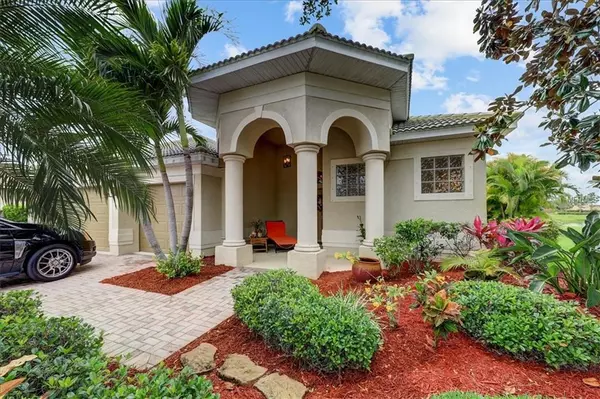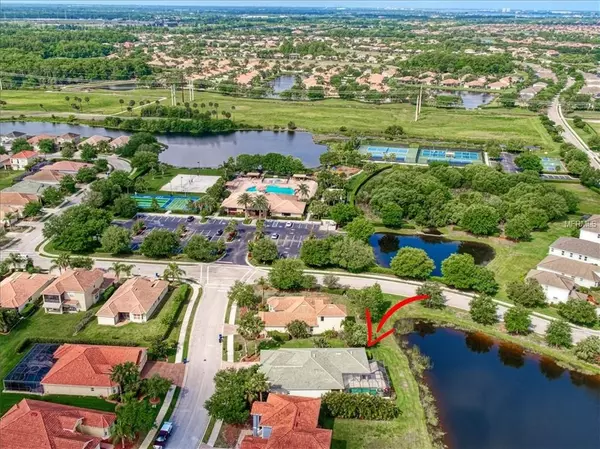$444,000
$449,000
1.1%For more information regarding the value of a property, please contact us for a free consultation.
4 Beds
3 Baths
2,416 SqFt
SOLD DATE : 05/16/2019
Key Details
Sold Price $444,000
Property Type Single Family Home
Sub Type Single Family Residence
Listing Status Sold
Purchase Type For Sale
Square Footage 2,416 sqft
Price per Sqft $183
Subdivision Stoneybrook At Heritage H Spd U1Pb44/168
MLS Listing ID U8042240
Sold Date 05/16/19
Bedrooms 4
Full Baths 3
Construction Status Financing,Inspections
HOA Fees $83/qua
HOA Y/N Yes
Year Built 2006
Annual Tax Amount $5,665
Lot Size 9,147 Sqft
Acres 0.21
Property Description
Gorgeous 4 bedroom 3 bath home with tons of upgrades in highly sought after gated master planned golf community of Heritage Harbour. Located in East Manatee, this 2006 , 2400+ sq ft home sits on a great lot with a Lake view.
4 bedrooms, 3 baths, 3 car garage. Open entry, separate dining room and living room/family room with large sliders to outdoor space. Perfect for entertaining, this well designed home features an open kitchen, centre island, breakfast bar, and pantry. Master bedroom features private lanai access. Completing the suite there are his and hers walk in closets and Master bathroom shower, his and her vanity and garden tub. Attic has a radiant barrier (thermal blanket) to deflect heat as well as metal storm protective shutters for the windows Outdoor living space features a screen enclosed entertaining area to include pool with new variable speed pool pump and custom spa with extended lanai and patio area, Ownership gives you the opportunity to live a resort lifestyle with an Arthur Hill designed 18 hole golf club, clubhouse, resort pool, fitness facilities, Central Park, dog park, tennis and more. Minutes away from the #1 ranked beach in the US (Siesta Key), great dining, Art Community, Performing Arts Center, Ringling Museum, hospitals, State parks, and convenient to Interstate I-75.
Location
State FL
County Manatee
Community Stoneybrook At Heritage H Spd U1Pb44/168
Zoning PDMU
Rooms
Other Rooms Family Room, Formal Living Room Separate, Inside Utility
Interior
Interior Features Ceiling Fans(s), Coffered Ceiling(s), Crown Molding, Eat-in Kitchen, High Ceilings, Kitchen/Family Room Combo, Living Room/Dining Room Combo, Open Floorplan, Solid Wood Cabinets, Split Bedroom, Stone Counters, Thermostat, Tray Ceiling(s), Walk-In Closet(s), Window Treatments
Heating Central, Electric, Heat Pump
Cooling Central Air, Humidity Control
Flooring Carpet, Tile
Furnishings Negotiable
Fireplace false
Appliance Convection Oven, Dishwasher, Disposal, Dryer, Electric Water Heater, Microwave, Range, Refrigerator, Washer
Laundry Inside, Laundry Room
Exterior
Exterior Feature Hurricane Shutters, Irrigation System, Lighting, Rain Gutters, Sidewalk, Sliding Doors
Parking Features Garage Door Opener, Oversized
Garage Spaces 3.0
Pool Gunite, In Ground, Screen Enclosure, Tile
Community Features Association Recreation - Owned, Deed Restrictions, Fitness Center, Gated, Golf, Playground, Pool, Sidewalks, Tennis Courts
Utilities Available BB/HS Internet Available, Cable Connected, Electricity Connected, Sewer Connected, Sprinkler Recycled, Street Lights
Amenities Available Clubhouse, Fence Restrictions, Fitness Center, Gated, Golf Course, Maintenance, Playground, Pool, Security, Tennis Court(s)
View Y/N 1
View Water
Roof Type Concrete,Tile
Porch Covered, Front Porch, Patio, Screened
Attached Garage true
Garage true
Private Pool Yes
Building
Lot Description Sidewalk, Paved
Entry Level One
Foundation Slab
Lot Size Range Up to 10,889 Sq. Ft.
Sewer Public Sewer
Water Public
Architectural Style Spanish/Mediterranean
Structure Type Block,Concrete,Stucco
New Construction false
Construction Status Financing,Inspections
Others
Pets Allowed Yes
HOA Fee Include Pool,Escrow Reserves Fund,Maintenance Grounds,Recreational Facilities,Security
Senior Community No
Ownership Fee Simple
Monthly Total Fees $158
Acceptable Financing Cash, Conventional
Membership Fee Required Required
Listing Terms Cash, Conventional
Special Listing Condition None
Read Less Info
Want to know what your home might be worth? Contact us for a FREE valuation!

Our team is ready to help you sell your home for the highest possible price ASAP

© 2024 My Florida Regional MLS DBA Stellar MLS. All Rights Reserved.
Bought with POTH & ASSOCIATES

"Molly's job is to find and attract mastery-based agents to the office, protect the culture, and make sure everyone is happy! "







