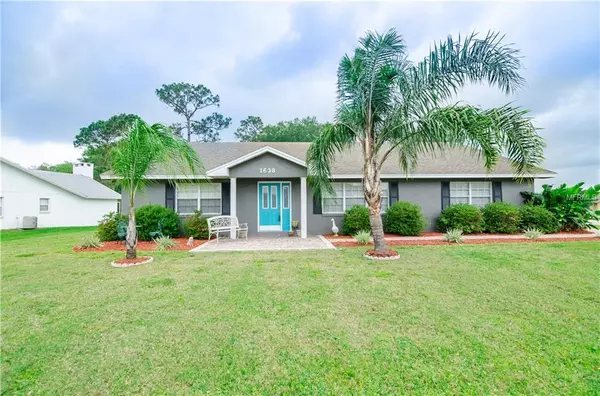$276,500
$276,500
For more information regarding the value of a property, please contact us for a free consultation.
4 Beds
3 Baths
2,270 SqFt
SOLD DATE : 05/31/2019
Key Details
Sold Price $276,500
Property Type Single Family Home
Sub Type Single Family Residence
Listing Status Sold
Purchase Type For Sale
Square Footage 2,270 sqft
Price per Sqft $121
Subdivision Derbyshire
MLS Listing ID T3167836
Sold Date 05/31/19
Bedrooms 4
Full Baths 3
Construction Status Financing,Inspections
HOA Fees $12/ann
HOA Y/N Yes
Year Built 1990
Annual Tax Amount $2,766
Lot Size 0.300 Acres
Acres 0.3
Property Description
Oh, My, Goodness! Have you been waiting for that perfect cream-puff of a home to come on the market?! Well then...wait no longer! Wait till you see this new kitchen...it's a gourmet cook's dream-come-true! All that granite, stainless steel and tile...and the farmer's sink! Come on in, sit down, and plan your summer and holiday parties! The sellers have worked hard and long bringing this home up to its current shape. Much new flooring throughout the home, and what a difference it makes! Immediately upon entering, the Living Room is on the right, but they've turned it into a Media room to get more use out of it. Think of the football games that can be playing in the Fall, between that room and the Family room off the kitchen! The entertaining possibilities for this home are endless, as the pool is right off the Family room also...and, with THAT kitchen.... The 4th bedroom, with full bath, is located behind the kitchen, so is absolutely perfect for in-laws, guests, nanny, teenager...although, there is a door to the outside very close by, so that might not be best for a teenager! ;-). The pool is quite large, and the yard area behind big enough for all kinds of fun! Behind the garage is a large fenced in area that could hide all kinds of things like kayaks, canoes, rafts...you name it! Convenient? You bet! About 5 minutes to I4, so you can scoot down to shopping, or to Disney World or Brandon/Tampa quickly. Come see us...we know you'll be happy you did!
Location
State FL
County Polk
Community Derbyshire
Zoning RES
Rooms
Other Rooms Family Room, Inside Utility
Interior
Interior Features Ceiling Fans(s), Eat-in Kitchen, Walk-In Closet(s)
Heating Central
Cooling Central Air
Flooring Carpet, Ceramic Tile, Laminate
Fireplace false
Appliance Dishwasher, Microwave, Range, Refrigerator
Exterior
Exterior Feature Fence, Irrigation System
Parking Features Garage Door Opener, Garage Faces Rear, Garage Faces Side, Parking Pad
Garage Spaces 2.0
Community Features Deed Restrictions
Utilities Available BB/HS Internet Available, Cable Available, Electricity Connected
View Pool
Roof Type Shingle
Attached Garage true
Garage true
Private Pool Yes
Building
Lot Description Corner Lot, In County, Paved
Entry Level One
Foundation Slab
Lot Size Range 1/4 Acre to 21779 Sq. Ft.
Sewer Septic Tank
Water Public
Structure Type Block,Stucco
New Construction false
Construction Status Financing,Inspections
Schools
Elementary Schools Wendell Watson Elem
Middle Schools Lake Gibson Middle/Junio
High Schools Lake Gibson High
Others
Pets Allowed Yes
Senior Community No
Ownership Fee Simple
Monthly Total Fees $12
Acceptable Financing Cash, Conventional, FHA, VA Loan
Membership Fee Required Required
Listing Terms Cash, Conventional, FHA, VA Loan
Special Listing Condition None
Read Less Info
Want to know what your home might be worth? Contact us for a FREE valuation!

Our team is ready to help you sell your home for the highest possible price ASAP

© 2024 My Florida Regional MLS DBA Stellar MLS. All Rights Reserved.
Bought with COLDWELL BANKER RESIDENTIAL RE

"Molly's job is to find and attract mastery-based agents to the office, protect the culture, and make sure everyone is happy! "







