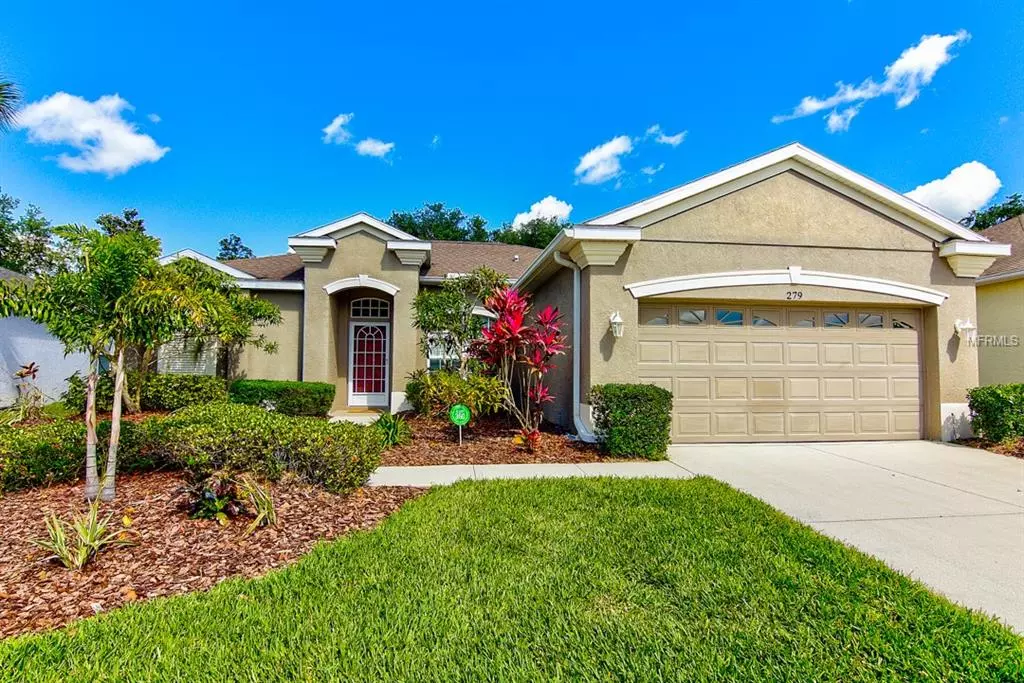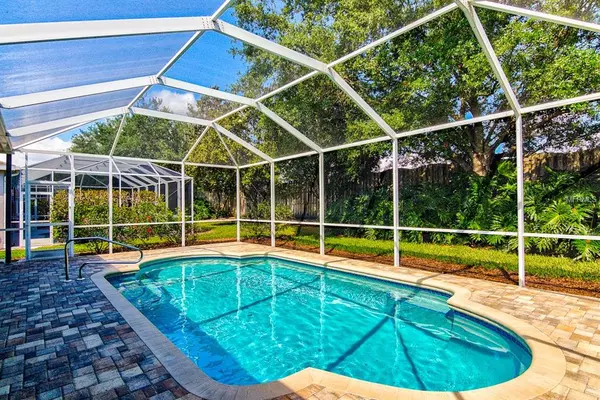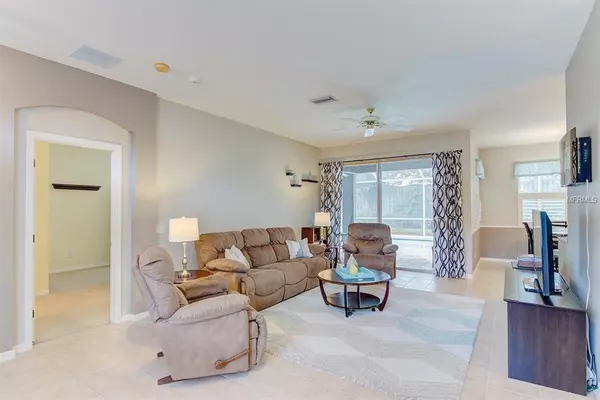$315,000
$320,000
1.6%For more information regarding the value of a property, please contact us for a free consultation.
3 Beds
2 Baths
1,529 SqFt
SOLD DATE : 05/24/2019
Key Details
Sold Price $315,000
Property Type Single Family Home
Sub Type Single Family Residence
Listing Status Sold
Purchase Type For Sale
Square Footage 1,529 sqft
Price per Sqft $206
Subdivision Tatum Ridge
MLS Listing ID A4431632
Sold Date 05/24/19
Bedrooms 3
Full Baths 2
Construction Status Inspections
HOA Fees $225/mo
HOA Y/N Yes
Year Built 2001
Annual Tax Amount $2,493
Lot Size 7,840 Sqft
Acres 0.18
Property Description
Gorgeous pool home located in a quiet, gated maintenance-free community! Offering a great amount of curb appeal, this home is perfectly landscaped, clean and well maintained. Featuring a spacious, bright, open floor plan with an abundance of windows, three good size bedrooms and a large great room with an additional flex space which can be used as a formal dining room or reading nook. This home is beautifully appointed with ceramic tile in the main living space, plantation shutters, volume ceilings, and fresh, neutral paint colors throughout the home. The spacious kitchen offers plenty of cabinet space, gorgeous unique black and white granite countertops, breakfast bar seating for four, and room for a large kitchen table. The sizable master suite has two large windows, a spacious master bath, and great deal of closet space. Enjoy spending time relaxing in the pool or entertaining on the roomy lanai overlooking the private backyard with mature landscaping and privacy fence. In addition, this home offers a full-sized laundry room and two car garage with shelving. Located in the Tatum Ridge school district, close to parks, shopping, dining, golf and minutes to I-75, Downtown Sarasota and area beaches. Schedule a visit TODAY! *Ask your Realtor® how you can “walk” this property from the comfort of your home using our Interactive 3D Showcase.*
Location
State FL
County Sarasota
Community Tatum Ridge
Zoning RE1
Rooms
Other Rooms Great Room, Inside Utility
Interior
Interior Features Ceiling Fans(s), Eat-in Kitchen, High Ceilings, Kitchen/Family Room Combo, Living Room/Dining Room Combo, Open Floorplan, Split Bedroom, Stone Counters, Thermostat, Walk-In Closet(s), Window Treatments
Heating Central
Cooling Central Air
Flooring Carpet, Tile
Furnishings Unfurnished
Fireplace false
Appliance Dishwasher, Disposal, Dryer, Electric Water Heater, Microwave, Range, Refrigerator, Washer
Laundry Inside, Laundry Room
Exterior
Exterior Feature Irrigation System, Lighting, Rain Gutters, Sidewalk, Sliding Doors
Parking Features Driveway, Garage Door Opener
Garage Spaces 2.0
Pool In Ground, Screen Enclosure
Community Features Deed Restrictions, Gated, Golf, Sidewalks
Utilities Available Cable Available, Electricity Connected, Sewer Connected, Street Lights
Amenities Available Gated, Golf Course, Maintenance, Security
Roof Type Shingle
Porch Covered, Enclosed, Front Porch, Patio, Porch, Screened
Attached Garage true
Garage true
Private Pool Yes
Building
Lot Description Level, Sidewalk, Paved
Entry Level One
Foundation Slab
Lot Size Range Up to 10,889 Sq. Ft.
Sewer Public Sewer
Water Public
Architectural Style Florida, Ranch
Structure Type Block
New Construction false
Construction Status Inspections
Others
Pets Allowed Number Limit, Yes
HOA Fee Include Maintenance Grounds,Management,Security
Senior Community No
Ownership Fee Simple
Monthly Total Fees $225
Acceptable Financing Cash, Conventional, FHA, VA Loan
Membership Fee Required Required
Listing Terms Cash, Conventional, FHA, VA Loan
Num of Pet 2
Special Listing Condition None
Read Less Info
Want to know what your home might be worth? Contact us for a FREE valuation!

Our team is ready to help you sell your home for the highest possible price ASAP

© 2025 My Florida Regional MLS DBA Stellar MLS. All Rights Reserved.
Bought with CENTURY 21 BEGGINS ENTERPRISES
"Molly's job is to find and attract mastery-based agents to the office, protect the culture, and make sure everyone is happy! "







