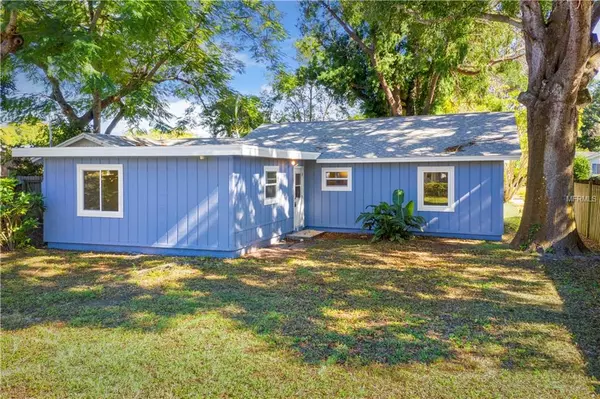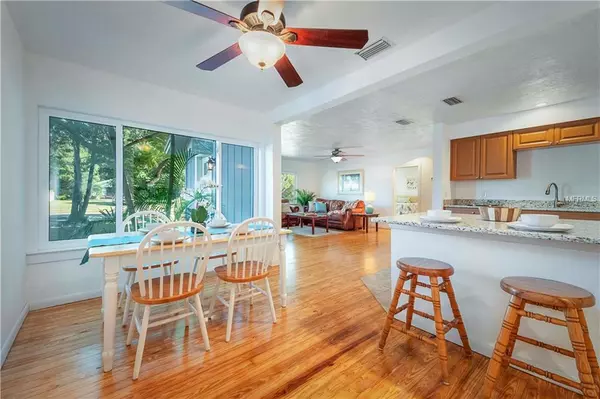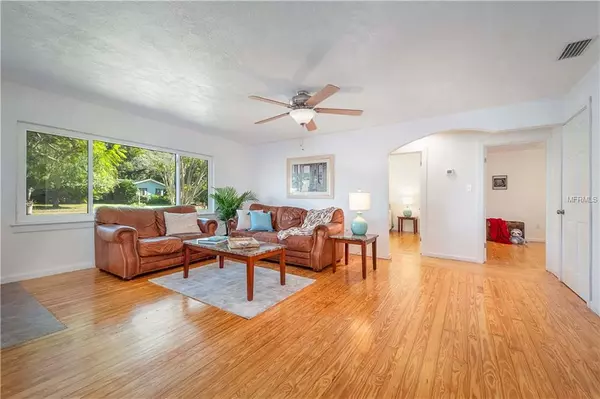$232,000
$239,900
3.3%For more information regarding the value of a property, please contact us for a free consultation.
3 Beds
2 Baths
1,696 SqFt
SOLD DATE : 08/02/2019
Key Details
Sold Price $232,000
Property Type Single Family Home
Sub Type Single Family Residence
Listing Status Sold
Purchase Type For Sale
Square Footage 1,696 sqft
Price per Sqft $136
Subdivision Kenilworth
MLS Listing ID A4432611
Sold Date 08/02/19
Bedrooms 3
Full Baths 2
Construction Status Appraisal,Inspections
HOA Y/N No
Year Built 1948
Annual Tax Amount $1,925
Lot Size 9,147 Sqft
Acres 0.21
Property Description
508 49th St. W Bradenton! Move right in to this well appointed and fully renovated ranch home with split bedroom design. Sitting on a large fenced lot with lots of room to play and ideal for a pool located in desirable Kenilworth area and Bradenton Country Club with no HOA Fees or restrictions. Character abounds thru out the home with crisp new finishes thru out and hints of the original design thru its arched doorways and much more! Gleaming Old Florida style pine flooring is a real wow factor. Blended with new ceramic, doors, lighting, plumbing fixtures, paint and so much more. The stunning main bath allows for accessibility if needed. Brand new dedicated Master Bath with incredible open tiled shower and inside laundry room. The kitchen will please with bright cabinetry, Granite counters and a stunning Stainless Steel appliance package. Just bring your furnishings all the work is DONE! Other updates include new siding, hot water tank, plumbing, new windows and much more!
Location
State FL
County Manatee
Community Kenilworth
Zoning RSF4.5
Direction W
Interior
Interior Features Ceiling Fans(s), Crown Molding, Open Floorplan, Split Bedroom
Heating Electric
Cooling Central Air
Flooring Tile, Wood
Fireplace false
Appliance Dishwasher, Disposal, Microwave, Range, Refrigerator
Laundry Inside
Exterior
Exterior Feature Fence
Parking Features Driveway
Garage Spaces 1.0
Utilities Available Cable Available, Cable Connected, Electricity Available, Electricity Connected, Public, Sewer Connected, Water Available
Roof Type Shingle
Attached Garage true
Garage true
Private Pool No
Building
Story 1
Entry Level One
Foundation Slab
Lot Size Range Up to 10,889 Sq. Ft.
Sewer Public Sewer
Water Public, Well
Architectural Style Ranch
Structure Type Wood Frame
New Construction false
Construction Status Appraisal,Inspections
Others
Senior Community No
Ownership Fee Simple
Acceptable Financing Cash, Conventional, FHA
Listing Terms Cash, Conventional, FHA
Special Listing Condition None
Read Less Info
Want to know what your home might be worth? Contact us for a FREE valuation!

Our team is ready to help you sell your home for the highest possible price ASAP

© 2024 My Florida Regional MLS DBA Stellar MLS. All Rights Reserved.
Bought with COLDWELL BANKER RESIDENTIAL

"Molly's job is to find and attract mastery-based agents to the office, protect the culture, and make sure everyone is happy! "







