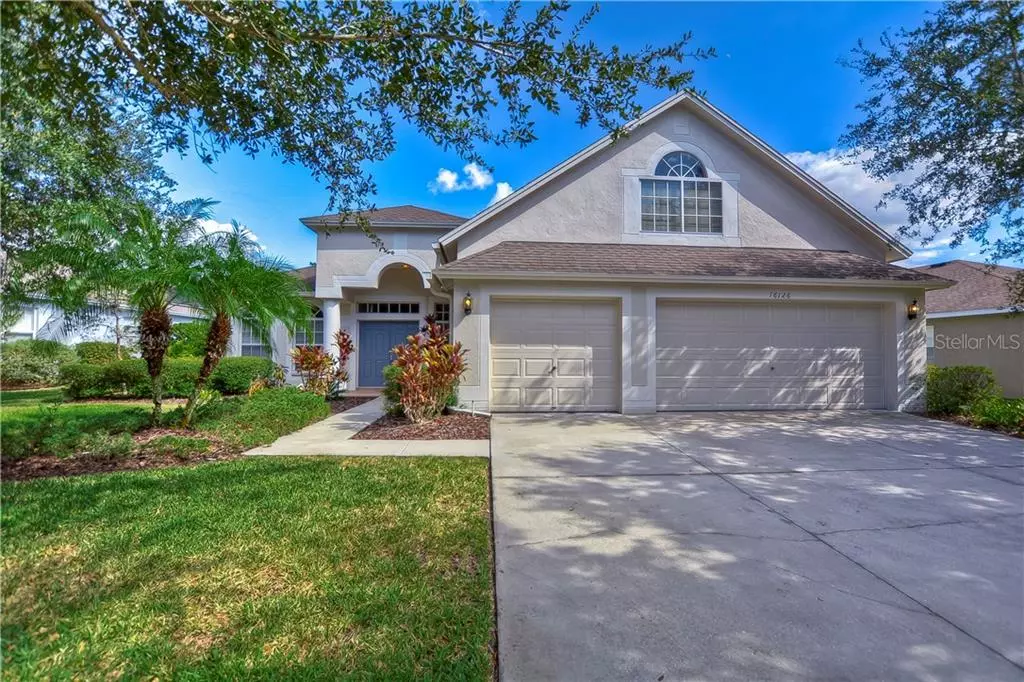$372,500
$372,500
For more information regarding the value of a property, please contact us for a free consultation.
4 Beds
3 Baths
2,693 SqFt
SOLD DATE : 01/21/2020
Key Details
Sold Price $372,500
Property Type Single Family Home
Sub Type Single Family Residence
Listing Status Sold
Purchase Type For Sale
Square Footage 2,693 sqft
Price per Sqft $138
Subdivision Fishhawk Ranch
MLS Listing ID T3166722
Sold Date 01/21/20
Bedrooms 4
Full Baths 3
Construction Status Appraisal,Inspections,Other Contract Contingencies
HOA Fees $4/ann
HOA Y/N Yes
Year Built 2005
Annual Tax Amount $7,343
Lot Size 8,712 Sqft
Acres 0.2
Property Description
You are going to fall in love with this stunning family home! Located in the heart of FishHawk ranch in the Bridge View community of FishHawk, zoned for a great schools, close to community amenities and is just a short walk from a park and playground! The striking elevation and lush landscaping catches your eye from the minute you arrive! Exterior professionally repainted in Sep 2019! NEW 2019 AC compressor! Inside you are welcomed into a bright open floor plan with FRESH neutral paint throughout! Formal living & dining rooms are spacious & flooded with natural light! Move forward into the heart of the home, the open kitchen and family room space. Kitchen features refinished white cabinets topped with crown, newer stainless appliances, center island & tons of counter space! Family room opens up to the lanai through a wall of sliders leading to the lanai! Split plan keeps the master suite on one side of the home with NEW carpet more sliders to the lanai, his & hers closets and en-suite boasting his & hers sinks, garden tub and separate shower! Three more spacious bedrooms share two more full baths! Need space for guests? Or how about a game room? Head upstairs to the large bonus room & the options are endless! Out on the screened & covered lanai is where you will discover how to live the good life! Sparkling swimming pool with PebbleTec finish and tons of covered seating! Cool off on those Florida summer days with privacy! Amenities include pool, parks, playgrounds, fitness center, miles of walking trails!
Location
State FL
County Hillsborough
Community Fishhawk Ranch
Zoning PD
Rooms
Other Rooms Bonus Room, Family Room, Formal Dining Room Separate, Formal Living Room Separate, Inside Utility
Interior
Interior Features Built-in Features, Ceiling Fans(s), High Ceilings, Open Floorplan, Solid Surface Counters, Solid Wood Cabinets, Thermostat, Walk-In Closet(s), Window Treatments
Heating Central, Natural Gas
Cooling Central Air
Flooring Carpet, Ceramic Tile
Fireplace false
Appliance Convection Oven, Dishwasher, Disposal, Gas Water Heater, Microwave, Range, Range Hood
Laundry Inside, Laundry Room
Exterior
Exterior Feature Irrigation System, Rain Gutters, Sidewalk, Sliding Doors, Sprinkler Metered
Parking Features Driveway, Garage Door Opener
Garage Spaces 3.0
Pool Child Safety Fence, Gunite, In Ground, Lighting, Outside Bath Access, Salt Water, Screen Enclosure
Community Features Deed Restrictions, Fitness Center, Park, Playground, Pool, Sidewalks, Tennis Courts
Utilities Available BB/HS Internet Available, Cable Connected, Electricity Connected, Public, Sprinkler Recycled, Water Available
Amenities Available Clubhouse, Fitness Center, Park, Playground, Pool, Recreation Facilities, Tennis Court(s)
Roof Type Shingle
Porch Covered, Rear Porch, Screened
Attached Garage true
Garage true
Private Pool Yes
Building
Lot Description In County, Sidewalk, Paved
Foundation Slab
Lot Size Range Up to 10,889 Sq. Ft.
Sewer Public Sewer
Water Public
Architectural Style Florida, Traditional
Structure Type Block,Stucco
New Construction false
Construction Status Appraisal,Inspections,Other Contract Contingencies
Schools
Elementary Schools Fishhawk Creek-Hb
Middle Schools Randall-Hb
High Schools Newsome-Hb
Others
Pets Allowed Yes
HOA Fee Include Pool,Recreational Facilities
Senior Community No
Ownership Fee Simple
Monthly Total Fees $4
Membership Fee Required Required
Special Listing Condition None
Read Less Info
Want to know what your home might be worth? Contact us for a FREE valuation!

Our team is ready to help you sell your home for the highest possible price ASAP

© 2024 My Florida Regional MLS DBA Stellar MLS. All Rights Reserved.
Bought with KELLER WILLIAMS REALTY

"Molly's job is to find and attract mastery-based agents to the office, protect the culture, and make sure everyone is happy! "


