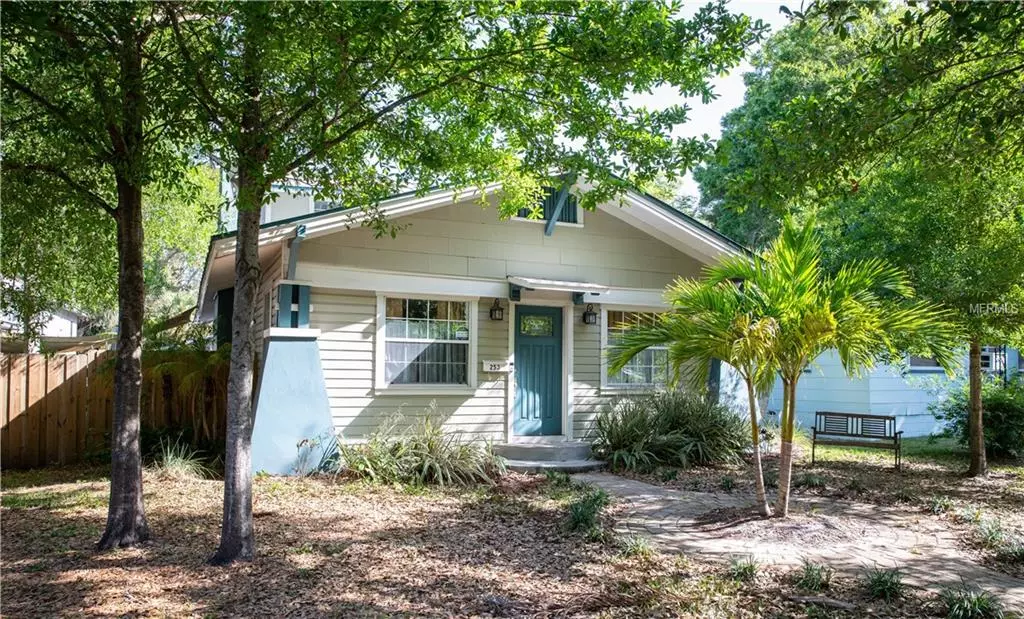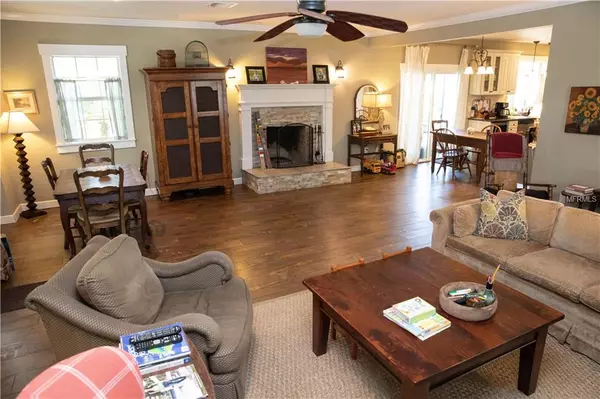$370,000
$379,000
2.4%For more information regarding the value of a property, please contact us for a free consultation.
4 Beds
3 Baths
1,761 SqFt
SOLD DATE : 08/30/2019
Key Details
Sold Price $370,000
Property Type Single Family Home
Sub Type Single Family Residence
Listing Status Sold
Purchase Type For Sale
Square Footage 1,761 sqft
Price per Sqft $210
Subdivision Rouslynn
MLS Listing ID U8040478
Sold Date 08/30/19
Bedrooms 4
Full Baths 3
Construction Status Financing,Inspections
HOA Y/N No
Year Built 1925
Annual Tax Amount $5,700
Lot Size 6,969 Sqft
Acres 0.16
Lot Dimensions 50x140
Property Description
Classic Airplane Craftsman Bungalow located in Historic Old SE just one mile to downtown St. Pete! This home has been completely modernized inside yet still maintains that historic feel with extra wide brick paved streets and a short walk to Lassing Park and beautiful views of the Tampa Bay and the skyline of downtown St. Pete and downtown Tampa. From the moment you open the front door, you'll be impressed by the size of the Great Room which also features a wood burning fireplace. The open floor plan flows directly into a beautifully designed kitchen with a patio door leading off to the side yard. The master bedroom is also located on the main level with it's own patio door accessing the other side of the house. The master bath is roomy and beautifully done. The 2nd bathroom, laundry room and additional bonus room are located on the first floor as well. There are also 2 bedrooms on the 2nd level. The detached garage has been converted to a Cassita with full kitchen and bath and additional storage making it ideal to use as a home office, rental, or an in-law suite.
Location
State FL
County Pinellas
Community Rouslynn
Zoning MULTI-FAM
Direction S
Interior
Interior Features Ceiling Fans(s)
Heating Central, Electric
Cooling Central Air
Flooring Laminate
Fireplaces Type Living Room
Fireplace true
Appliance Dishwasher, Disposal, Dryer, Electric Water Heater, Microwave, Refrigerator, Washer
Laundry Inside
Exterior
Exterior Feature Fence
Parking Features Converted Garage
Utilities Available Cable Connected, Electricity Connected, Sewer Connected, Street Lights
Roof Type Metal,Shingle
Attached Garage false
Garage false
Private Pool No
Building
Entry Level Three Or More
Foundation Crawlspace
Lot Size Range Up to 10,889 Sq. Ft.
Sewer Public Sewer
Water Public
Structure Type Wood Frame
New Construction false
Construction Status Financing,Inspections
Others
Senior Community No
Ownership Fee Simple
Special Listing Condition None
Read Less Info
Want to know what your home might be worth? Contact us for a FREE valuation!

Our team is ready to help you sell your home for the highest possible price ASAP

© 2024 My Florida Regional MLS DBA Stellar MLS. All Rights Reserved.
Bought with HOMEWARD REAL ESTATE

"Molly's job is to find and attract mastery-based agents to the office, protect the culture, and make sure everyone is happy! "







