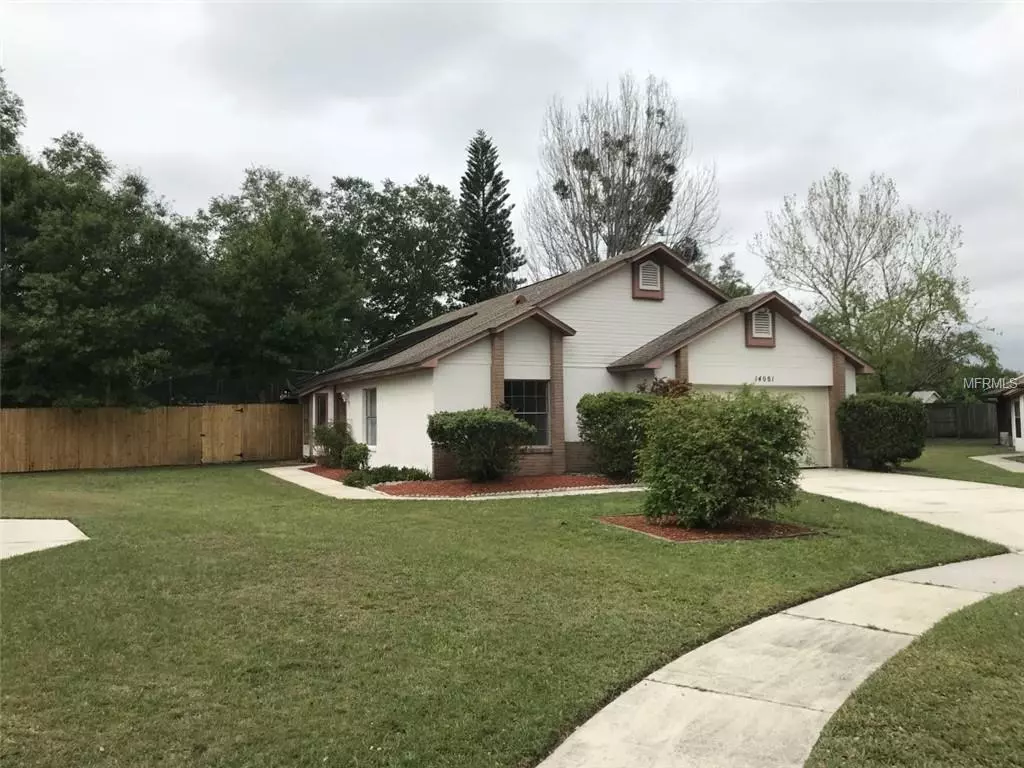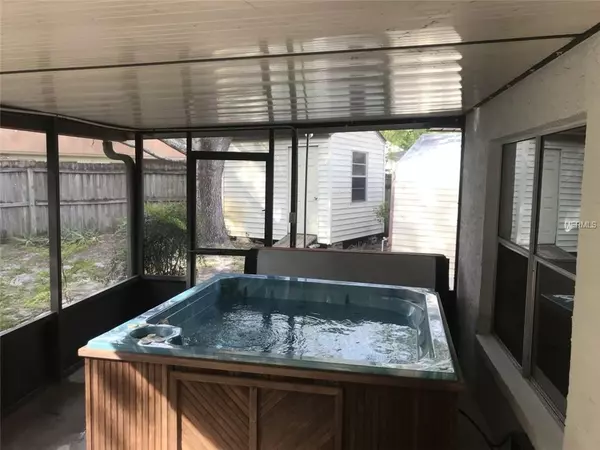$220,000
$228,000
3.5%For more information regarding the value of a property, please contact us for a free consultation.
3 Beds
2 Baths
1,370 SqFt
SOLD DATE : 05/07/2019
Key Details
Sold Price $220,000
Property Type Single Family Home
Sub Type Single Family Residence
Listing Status Sold
Purchase Type For Sale
Square Footage 1,370 sqft
Price per Sqft $160
Subdivision College Heights Ph 03
MLS Listing ID T3165316
Sold Date 05/07/19
Bedrooms 3
Full Baths 2
Construction Status Appraisal,Financing,Inspections
HOA Y/N No
Year Built 1987
Annual Tax Amount $2,865
Lot Size 10,890 Sqft
Acres 0.25
Property Description
Step into the sunlit living room of this 3 bedroom, 2 bath house and you will forget that you are just minutes from UCF, the 408, and a new emergency care center. Its quiet cul-de-sac location and fenced in back yard offer plenty of privacy and green space for family fun and pets. The entry welcomes you into the spacious living room featuring vaulted ceilings and Pergo wood floors. Sliding glass doors lead to the pool and hot tub under an expansive screened patio. The kitchen has ample cabinet and pantry storage and a bay window in the roomy eat-in kitchen. The large master suite is enhanced with vaulted ceilings and a walk-in closet. The bathroom provides double vanities and a linen closet with tons of counter and storage space. The split floor plan features two carpeted bedrooms and an additional full bathroom. The handyman will appreciate both the wired workshop and wired storage shed. The house has been freshly painted and is ready to be your family home or investment property.
Location
State FL
County Orange
Community College Heights Ph 03
Zoning R-1
Interior
Interior Features Vaulted Ceiling(s)
Heating Central, Electric
Cooling Central Air
Flooring Carpet, Laminate, Vinyl
Fireplace false
Appliance Microwave, Range, Refrigerator
Exterior
Exterior Feature Fence, Sidewalk, Storage
Parking Features Driveway
Garage Spaces 2.0
Pool In Ground
Utilities Available Public
Roof Type Shingle
Porch Patio, Screened
Attached Garage true
Garage true
Private Pool Yes
Building
Foundation Slab
Lot Size Range 1/4 Acre to 21779 Sq. Ft.
Sewer Public Sewer
Water Public
Structure Type Other
New Construction false
Construction Status Appraisal,Financing,Inspections
Others
Senior Community No
Ownership Fee Simple
Special Listing Condition None
Read Less Info
Want to know what your home might be worth? Contact us for a FREE valuation!

Our team is ready to help you sell your home for the highest possible price ASAP

© 2024 My Florida Regional MLS DBA Stellar MLS. All Rights Reserved.
Bought with KELLER WILLIAMS CLASSIC RLTY V

"Molly's job is to find and attract mastery-based agents to the office, protect the culture, and make sure everyone is happy! "







