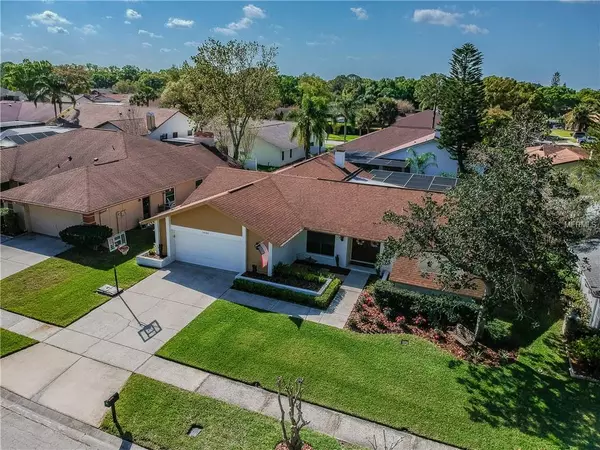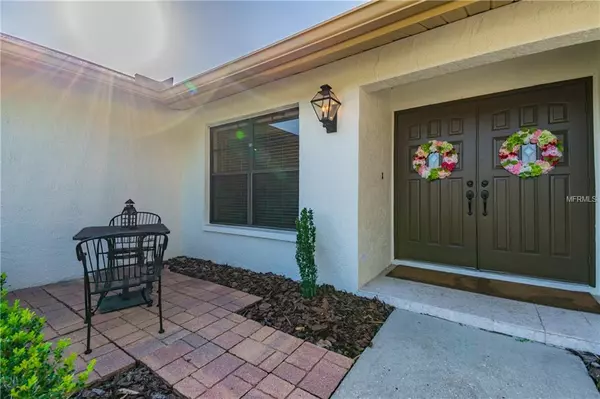$380,100
$349,900
8.6%For more information regarding the value of a property, please contact us for a free consultation.
4 Beds
3 Baths
2,110 SqFt
SOLD DATE : 05/30/2019
Key Details
Sold Price $380,100
Property Type Single Family Home
Sub Type Single Family Residence
Listing Status Sold
Purchase Type For Sale
Square Footage 2,110 sqft
Price per Sqft $180
Subdivision Village 13 Unit 02 Of Carrollwood Village
MLS Listing ID T3163682
Sold Date 05/30/19
Bedrooms 4
Full Baths 3
Construction Status Financing,Inspections
HOA Fees $47/ann
HOA Y/N Yes
Year Built 1983
Annual Tax Amount $4,677
Lot Size 9,147 Sqft
Acres 0.21
Property Description
Conveniently-located in the heart of Carrollwood Village, this 4 bed, 3 bath pool home is awesome in every way. Drive into this quiet neighborhood & into the driveway to see the beautifully-landscaped exterior w/gorgeous landscaping. Double doors welcome you into your new, split bedroom, residence. Just inside the doors are the formal living & dining rooms w/gorgeous, hand-scraped, wood look laminate flooring, high ceilings, & views of the shimmering pool. To the right of the entry is the oversized master suite w/pool access, laminate wood flooring, & granite countertops. Just beyond the formal areas you will find the updated kitchen complete w/stainless appliances and an abundance of white cabinets that have crown moulding, soft-close drawers & doors, & stainless pulls. Large family room has high ceiling, beautiful, wood-burning fireplace, & sliding glass doors to the pool & oversized lanai. The 3 guest bedrooms are large and offer separation from the master suite. Bedroom #4 has privacy and a bathroom that doubles as a pool bath. The yard is fenced & beautifully-landscaped, as well. Home has a new range & microwave, newer A/C system, updated kitchen cabinets, irrigation system, resurfaced pool, inside laundry room, and so much more. With all this and a superior location, this home will sell fast!
Location
State FL
County Hillsborough
Community Village 13 Unit 02 Of Carrollwood Village
Zoning PD
Rooms
Other Rooms Family Room, Formal Dining Room Separate, Formal Living Room Separate, Inside Utility
Interior
Interior Features Crown Molding, High Ceilings, Kitchen/Family Room Combo, Open Floorplan, Split Bedroom, Stone Counters, Thermostat
Heating Central, Electric
Cooling Central Air
Flooring Carpet, Laminate, Tile
Fireplaces Type Family Room, Wood Burning
Furnishings Unfurnished
Fireplace true
Appliance Dishwasher, Disposal, Electric Water Heater, Microwave, Range, Refrigerator
Laundry Inside, Laundry Room
Exterior
Exterior Feature Fence, Irrigation System, Sidewalk, Sliding Doors
Parking Features Driveway, Garage Door Opener
Garage Spaces 2.0
Pool Gunite, In Ground, Screen Enclosure
Community Features Deed Restrictions, Sidewalks
Utilities Available Cable Connected, Electricity Connected, Public, Sewer Connected, Street Lights
Roof Type Shingle
Porch Covered, Patio, Screened
Attached Garage true
Garage true
Private Pool Yes
Building
Lot Description In County, Sidewalk, Paved
Foundation Slab
Lot Size Range Up to 10,889 Sq. Ft.
Sewer Public Sewer
Water Public
Architectural Style Florida
Structure Type Block,Wood Frame
New Construction false
Construction Status Financing,Inspections
Schools
Elementary Schools Essrig-Hb
Middle Schools Hill-Hb
High Schools Gaither-Hb
Others
Pets Allowed Yes
Senior Community No
Ownership Fee Simple
Monthly Total Fees $47
Acceptable Financing Cash, Conventional, VA Loan
Membership Fee Required Required
Listing Terms Cash, Conventional, VA Loan
Num of Pet 2
Special Listing Condition None
Read Less Info
Want to know what your home might be worth? Contact us for a FREE valuation!

Our team is ready to help you sell your home for the highest possible price ASAP

© 2024 My Florida Regional MLS DBA Stellar MLS. All Rights Reserved.
Bought with KELLER WILLIAMS TAMPA PROP.

"Molly's job is to find and attract mastery-based agents to the office, protect the culture, and make sure everyone is happy! "







