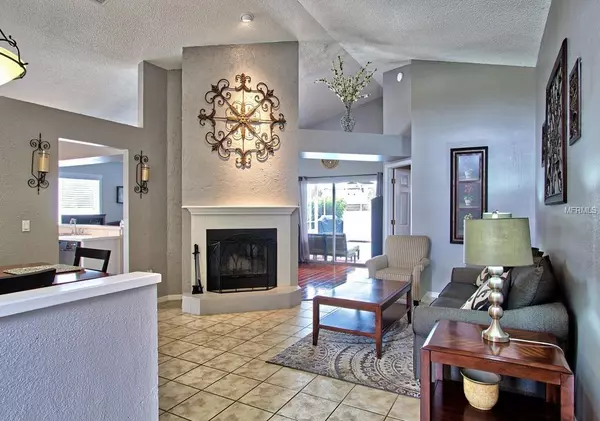$300,000
$288,800
3.9%For more information regarding the value of a property, please contact us for a free consultation.
3 Beds
2 Baths
1,518 SqFt
SOLD DATE : 04/05/2019
Key Details
Sold Price $300,000
Property Type Single Family Home
Sub Type Single Family Residence
Listing Status Sold
Purchase Type For Sale
Square Footage 1,518 sqft
Price per Sqft $197
Subdivision Village At Bentley Park Ph Ii Tr B-1
MLS Listing ID U8038677
Sold Date 04/05/19
Bedrooms 3
Full Baths 2
Construction Status No Contingency
HOA Fees $14
HOA Y/N Yes
Year Built 1992
Annual Tax Amount $2,535
Lot Size 7,405 Sqft
Acres 0.17
Lot Dimensions 59x121
Property Description
Ever dreamed of having it all in one home -- convenient location, upgraded inside and well-kept exterior with private pool and fenced yard?!! Well, here it is! As you enter the home, the open floor plan with cathedral ceilings invite a natural light, airy and spacious layout. Enjoy your wood-burning fireplace as you curl up on the couch or while you are enjoying eating in the dining room. Many upgrades have been made to the home in the last couple years so no need for you to do any right away. The kitchen has a view of the outside lanai and is equipped with lots of cabinets, counters, pantry and ceramic tile floors. Breakfast bar serves to the family room with a relaxing view of the birdcage pool and white vinyl fenced backyard -- perfect for entertaining. Not only will you be happy in your new house but will be pleased with the location.
Location
State FL
County Pinellas
Community Village At Bentley Park Ph Ii Tr B-1
Zoning RPD-5
Rooms
Other Rooms Family Room, Formal Living Room Separate
Interior
Interior Features Built-in Features, Cathedral Ceiling(s), Ceiling Fans(s), Eat-in Kitchen, Kitchen/Family Room Combo, Living Room/Dining Room Combo, Open Floorplan, Walk-In Closet(s)
Heating Central
Cooling Central Air
Flooring Laminate, Tile
Fireplaces Type Living Room, Wood Burning
Furnishings Unfurnished
Fireplace true
Appliance Dishwasher, Electric Water Heater, Exhaust Fan, Microwave, Range, Refrigerator, Washer
Laundry Inside, Laundry Closet
Exterior
Exterior Feature Fence, Irrigation System, Sidewalk, Sliding Doors, Sprinkler Metered
Parking Features Driveway
Garage Spaces 2.0
Pool In Ground, Screen Enclosure
Community Features Deed Restrictions, No Truck/RV/Motorcycle Parking, Sidewalks
Utilities Available BB/HS Internet Available, Cable Available, Electricity Connected, Phone Available, Public, Sprinkler Meter, Street Lights
Amenities Available Vehicle Restrictions
View Pool
Roof Type Shingle
Porch Covered, Front Porch, Patio, Screened
Attached Garage true
Garage true
Private Pool Yes
Building
Lot Description Sidewalk, Paved
Entry Level One
Foundation Slab
Lot Size Range Up to 10,889 Sq. Ft.
Sewer Public Sewer
Water Public
Architectural Style Ranch
Structure Type Block,Stucco
New Construction false
Construction Status No Contingency
Schools
Elementary Schools Highland Lakes Elementary-Pn
Middle Schools Carwise Middle-Pn
High Schools Palm Harbor Univ High-Pn
Others
Pets Allowed Yes
HOA Fee Include Maintenance Grounds
Senior Community No
Ownership Fee Simple
Monthly Total Fees $29
Acceptable Financing Cash, Conventional, FHA, VA Loan
Membership Fee Required Required
Listing Terms Cash, Conventional, FHA, VA Loan
Special Listing Condition None
Read Less Info
Want to know what your home might be worth? Contact us for a FREE valuation!

Our team is ready to help you sell your home for the highest possible price ASAP

© 2024 My Florida Regional MLS DBA Stellar MLS. All Rights Reserved.
Bought with ROBERT SLACK FINE HOMES

"Molly's job is to find and attract mastery-based agents to the office, protect the culture, and make sure everyone is happy! "







