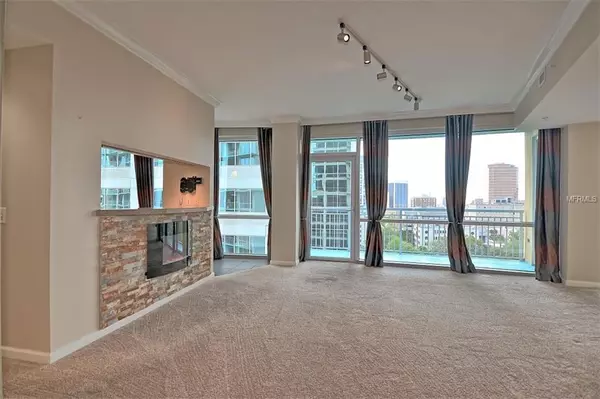$495,000
$495,000
For more information regarding the value of a property, please contact us for a free consultation.
2 Beds
2 Baths
1,632 SqFt
SOLD DATE : 05/07/2019
Key Details
Sold Price $495,000
Property Type Condo
Sub Type Condominium
Listing Status Sold
Purchase Type For Sale
Square Footage 1,632 sqft
Price per Sqft $303
Subdivision Waverly On Lake Eola
MLS Listing ID O5770574
Sold Date 05/07/19
Bedrooms 2
Full Baths 2
Construction Status Financing,Inspections
HOA Fees $754/mo
HOA Y/N Yes
Year Built 2001
Annual Tax Amount $7,692
Property Description
Stunning views, tasteful contemporary upgrades. 2/2 condo at The Waverly located on the "Tube"! These units do not come to market often! Fantastic views of Lake Eola and The Downtown skyline from floor to ceiling windows. Kitchen has upgraded appliances, glass tile backsplash, dining bar detailed with stone and decorative fireplace. Both bathrooms have been completely remodeled with new modern toilets, granite countertops, LED lighting and custom travertine basketweave tile on walls and showers. Master suite has large walk-in closet outfitted with The Elfa (Container Store) organization system. A/C and water heater have been updated. Resort style pool, spa, outdoor entertainment space with cabanas and barbeques. Spa space for private treatments, boardroom, party space, weight room, cardio room, 24 hour concierge, secure parking. Live like you are on vacation, walk to fine dine and trendy restaurants, shopping, Lake Eola and all of the Downtown events! Unit includes one parking space. Second space unit available for negotiation or sold separately.
Location
State FL
County Orange
Community Waverly On Lake Eola
Zoning AC-3/T
Interior
Interior Features High Ceilings, Living Room/Dining Room Combo, Open Floorplan, Walk-In Closet(s)
Heating Central, Electric
Cooling Central Air
Flooring Carpet, Tile, Travertine
Fireplaces Type Decorative, Family Room
Furnishings Unfurnished
Fireplace true
Appliance Dishwasher, Disposal, Dryer, Ice Maker, Range, Refrigerator, Washer
Laundry Laundry Room
Exterior
Exterior Feature Balcony
Parking Features Assigned, Reserved, Under Building
Garage Spaces 1.0
Community Features Pool, Sidewalks
Utilities Available BB/HS Internet Available, Cable Available, Electricity Available, Phone Available, Public, Sewer Connected, Street Lights
Amenities Available Clubhouse, Elevator(s), Fitness Center, Lobby Key Required, Pool, Security, Spa/Hot Tub
View Y/N 1
View City, Park/Greenbelt, Water
Roof Type Other
Porch Deck
Attached Garage false
Garage true
Private Pool No
Building
Lot Description Historic District, City Limits, Sidewalk, Paved
Story 22
Entry Level One
Foundation Slab
Sewer Public Sewer
Water Public
Architectural Style Contemporary
Structure Type Concrete
New Construction false
Construction Status Financing,Inspections
Schools
Elementary Schools Lake Como Elem
Middle Schools Howard Middle
High Schools Boone High
Others
Pets Allowed Breed Restrictions, Number Limit, Size Limit
HOA Fee Include 24-Hour Guard,Pool,Maintenance Grounds,Pool,Security,Trash
Senior Community No
Pet Size Small (16-35 Lbs.)
Ownership Condominium
Monthly Total Fees $754
Acceptable Financing Cash, Conventional, FHA, VA Loan
Membership Fee Required Required
Listing Terms Cash, Conventional, FHA, VA Loan
Num of Pet 1
Special Listing Condition None
Read Less Info
Want to know what your home might be worth? Contact us for a FREE valuation!

Our team is ready to help you sell your home for the highest possible price ASAP

© 2024 My Florida Regional MLS DBA Stellar MLS. All Rights Reserved.
Bought with RE/MAX 200 REALTY

"Molly's job is to find and attract mastery-based agents to the office, protect the culture, and make sure everyone is happy! "







