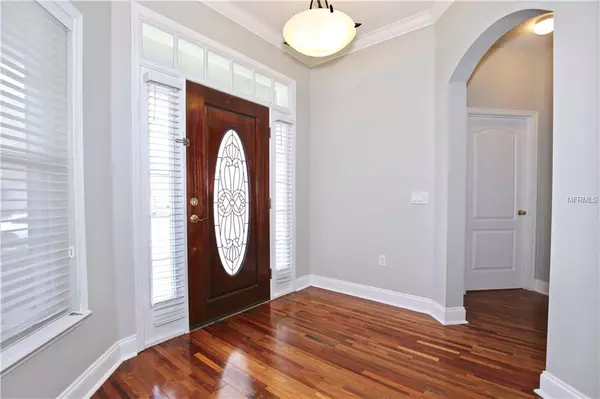$315,000
$319,500
1.4%For more information regarding the value of a property, please contact us for a free consultation.
4 Beds
3 Baths
2,187 SqFt
SOLD DATE : 05/17/2019
Key Details
Sold Price $315,000
Property Type Single Family Home
Sub Type Single Family Residence
Listing Status Sold
Purchase Type For Sale
Square Footage 2,187 sqft
Price per Sqft $144
Subdivision Live Oak Village Ph 02
MLS Listing ID O5769480
Sold Date 05/17/19
Bedrooms 4
Full Baths 3
Construction Status Appraisal,Inspections
HOA Fees $90/qua
HOA Y/N Yes
Year Built 2000
Annual Tax Amount $4,159
Lot Size 6,098 Sqft
Acres 0.14
Property Description
Welcome home! NEW PRICE OFFERED & NEW ROOF!! You’ll be in a great location just minutes away from downtown Avalon with tons of shopping and dining, the YMCA, Publix, Tanja King Park, Primrose School, Avalon Elementary, Stoneybrook and Eastwood Golf Clubs, the Waterford Lakes Towne Center, Walmart, Congo River Golf, UCF, 417, 528, 408, and East Colonial. This gorgeous 4/2 home features a covered front and back porch, fenced in yard with a firepit and landscaping, and a mother-in-law-suite above the two car garage. Inside you’ll be greeted by gleaming laminate wood floors, crown molding, vaulted ceilings, spacious rooms and natural light. The kitchen houses cabinets with pull out drawers, pantry space, tile backsplash, a copper sink, granite countertops, a center island with bar top seating and a breakfast nook. The family room also features built in niches to provide an organized entertainment center as well as luxurious French doors that lead out to the gorgeous backyard and guest suite. The master suite has a huge walk in closet, two elegant vanities, a garden tub, and a luxurious walk in shower. The mother
in law suite houses a walk in closet and bath with a tub/shower combo. To see this amazing home on a corner lot in the middle of Avalon, call and schedule your showing today!
Location
State FL
County Orange
Community Live Oak Village Ph 02
Zoning P-D
Rooms
Other Rooms Attic, Family Room
Interior
Interior Features Ceiling Fans(s), Solid Wood Cabinets, Stone Counters
Heating Central
Cooling Central Air
Flooring Ceramic Tile, Wood
Fireplace false
Appliance Dishwasher, Disposal, Dryer, Microwave, Refrigerator, Washer
Laundry Laundry Room
Exterior
Exterior Feature Fence, Sidewalk, Sprinkler Metered
Parking Features Driveway, Garage Faces Rear, On Street
Garage Spaces 2.0
Utilities Available BB/HS Internet Available, Cable Available
Roof Type Shingle
Porch Front Porch
Attached Garage true
Garage true
Private Pool No
Building
Lot Description Corner Lot, Paved
Foundation Slab
Lot Size Range Up to 10,889 Sq. Ft.
Sewer Public Sewer
Water Public
Architectural Style Traditional
Structure Type Block,Stucco
New Construction false
Construction Status Appraisal,Inspections
Schools
Elementary Schools Avalon Elem
Middle Schools Avalon Middle
High Schools Timber Creek High
Others
Pets Allowed No
Senior Community No
Ownership Fee Simple
Monthly Total Fees $90
Membership Fee Required Required
Special Listing Condition None
Read Less Info
Want to know what your home might be worth? Contact us for a FREE valuation!

Our team is ready to help you sell your home for the highest possible price ASAP

© 2024 My Florida Regional MLS DBA Stellar MLS. All Rights Reserved.
Bought with GARDEN VIEWS REALTY LLC

"Molly's job is to find and attract mastery-based agents to the office, protect the culture, and make sure everyone is happy! "







