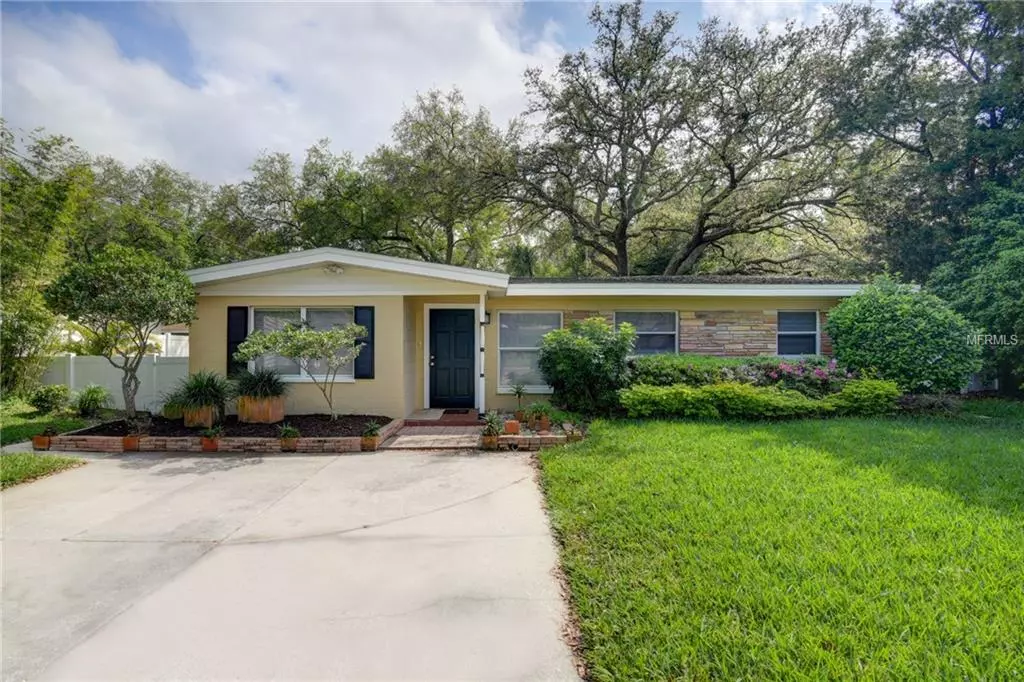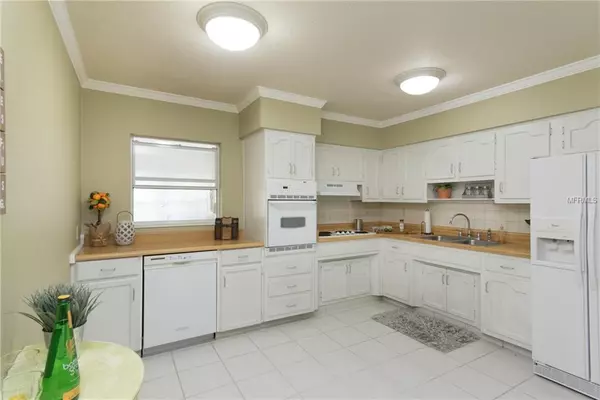$221,000
$219,900
0.5%For more information regarding the value of a property, please contact us for a free consultation.
4 Beds
2 Baths
1,532 SqFt
SOLD DATE : 04/29/2019
Key Details
Sold Price $221,000
Property Type Single Family Home
Sub Type Single Family Residence
Listing Status Sold
Purchase Type For Sale
Square Footage 1,532 sqft
Price per Sqft $144
Subdivision L. J. Michaelson'S Re-Subdivision
MLS Listing ID T3162709
Sold Date 04/29/19
Bedrooms 4
Full Baths 2
HOA Y/N No
Year Built 1959
Annual Tax Amount $721
Lot Size 6,969 Sqft
Acres 0.16
Property Description
LIVE THE FLORIDA LIFESTYLE! This desirable MID CENTURY MODERN Home is Priced to Sell! The pride of ownership really shows in this gorgeous 4 BEDROOM, 2 BATHROOM home, which has been well maintained, beautifully updated, and has everything you have been searching for. Chef’s Kitchen features large prep areas, butcher block-look countertops with sleek white cabinets, and all included appliances. You will enjoy an open entertaining area, and LIVING ROOM with beautiful tile flooring. Master bedroom features ample closet space and A PRIVATE MASTER BATH, as well as a private door to the backyard. A large family room offers plenty of space for work or relaxation. Outside you'll enjoy entertaining family and friends on your private patio. A huge, FENCED YARD and Lush MATURE LANDSCAPE make this home a true oasis in the heart of Tampa. Backyard includes a large workshop perfect for all your favorite projects. Immaculate plantings and picture-perfect lawn complete the amazing garden. This amazing home also features an indoor laundry room, split floor plan, irrigation system and much more. Schedule your showing today, before this one is gone!
Location
State FL
County Hillsborough
Community L. J. Michaelson'S Re-Subdivision
Zoning RS-60
Rooms
Other Rooms Formal Living Room Separate, Inside Utility
Interior
Interior Features Ceiling Fans(s)
Heating Central
Cooling Central Air
Flooring Carpet, Ceramic Tile
Fireplace false
Appliance Built-In Oven, Cooktop, Dishwasher, Refrigerator
Laundry Inside
Exterior
Exterior Feature Fence, Storage
Parking Features Driveway
Utilities Available BB/HS Internet Available, Public
Roof Type Shingle
Porch Patio
Garage false
Private Pool No
Building
Lot Description Paved
Entry Level One
Foundation Slab
Lot Size Range Up to 10,889 Sq. Ft.
Sewer Public Sewer
Water Public
Structure Type Block
New Construction false
Others
Senior Community No
Ownership Fee Simple
Acceptable Financing Cash, Conventional, VA Loan
Listing Terms Cash, Conventional, VA Loan
Special Listing Condition None
Read Less Info
Want to know what your home might be worth? Contact us for a FREE valuation!

Our team is ready to help you sell your home for the highest possible price ASAP

© 2024 My Florida Regional MLS DBA Stellar MLS. All Rights Reserved.
Bought with ROSA LEON REALTY LLC

"Molly's job is to find and attract mastery-based agents to the office, protect the culture, and make sure everyone is happy! "







