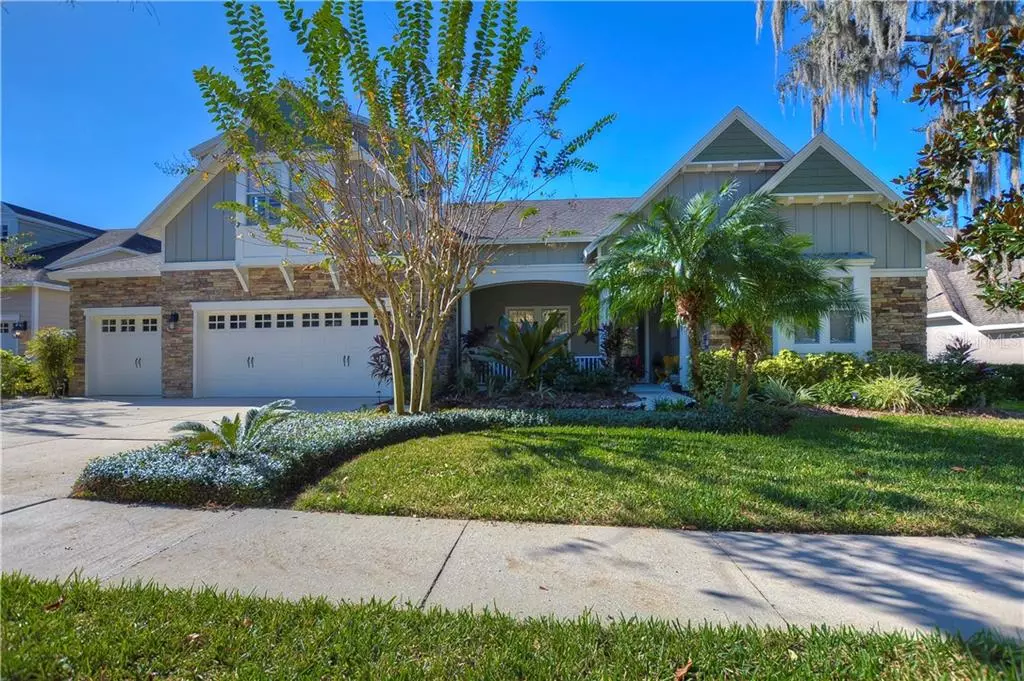$499,900
$499,900
For more information regarding the value of a property, please contact us for a free consultation.
4 Beds
4 Baths
3,607 SqFt
SOLD DATE : 02/14/2020
Key Details
Sold Price $499,900
Property Type Single Family Home
Sub Type Single Family Residence
Listing Status Sold
Purchase Type For Sale
Square Footage 3,607 sqft
Price per Sqft $138
Subdivision Fishhawk Ranch
MLS Listing ID T3162368
Sold Date 02/14/20
Bedrooms 4
Full Baths 4
Construction Status Appraisal,Financing,Inspections
HOA Fees $28/ann
HOA Y/N Yes
Year Built 2007
Annual Tax Amount $7,801
Lot Size 0.290 Acres
Acres 0.29
Property Description
STUNNING 4 bedroom, 4 bathroom home has been impeccably maintained and boasts some wonderful updates! Located in the gated village of Tern Wood within FishHawk Ranch, this home features access to world class amenities and is zoned for some of the best schools in Hillsborough County! From the moment you arrive you will notice all the attention to detail! Lush landscaping, craftsmen elevation, stacked stone accents and a lovely front porch seating area welcomes you in! Inside awaits a bright open floor plan with NEW luxury vinyl plank flooring in the formal living, dining, office and family room! This water-resistant flooring is perfect for kids and pets! The formal rooms each offer tray ceilings with crown and the living room overlooks the lanai through triple sliding glass pocketing doors! Moving forward you will find the heart of the home, the kitchen! This spectacular kitchen boasts rich cherry cabinets topped with crown, center island and stainless appliances including 5-burnner gas stove! Open to the kitchen is a more relaxed dining nook, perfect for weekday meals! The family room is flooded with natural light from oversized windows and feature more sliding glass doors! The master suite is a true retreat with NEW CARPET, his and hers closets and a spa-like en-suite with separate vanities, soaking tub and oversized walk-in shower! Upstairs you will find a spacious bonus room with full bath and walk-in closet; this could easily be a 5th bedroom if needed! NEW AC in 2017!
Location
State FL
County Hillsborough
Community Fishhawk Ranch
Zoning PD
Rooms
Other Rooms Bonus Room, Den/Library/Office, Family Room, Formal Dining Room Separate, Formal Living Room Separate, Inside Utility
Interior
Interior Features Ceiling Fans(s), Crown Molding, Eat-in Kitchen, High Ceilings, In Wall Pest System, Kitchen/Family Room Combo, Open Floorplan, Solid Wood Cabinets, Split Bedroom, Stone Counters, Thermostat, Tray Ceiling(s), Walk-In Closet(s)
Heating Central, Electric, Natural Gas, Zoned
Cooling Central Air
Flooring Carpet, Ceramic Tile, Other, Vinyl
Fireplace false
Appliance Convection Oven, Dishwasher, Disposal, Microwave, Range, Range Hood
Laundry Inside, Laundry Room
Exterior
Exterior Feature Irrigation System, Sidewalk, Sliding Doors, Sprinkler Metered
Parking Features Garage Door Opener
Garage Spaces 3.0
Community Features Deed Restrictions, Fitness Center, Gated, Park, Playground, Pool, Sidewalks, Tennis Courts
Utilities Available BB/HS Internet Available, Cable Connected, Electricity Connected, Fiber Optics, Natural Gas Connected, Phone Available, Public, Sewer Connected, Street Lights, Underground Utilities
Amenities Available Clubhouse, Fitness Center, Maintenance, Park, Playground, Pool, Tennis Court(s)
Roof Type Shingle
Porch Covered, Rear Porch
Attached Garage true
Garage true
Private Pool No
Building
Lot Description In County, Oversized Lot, Sidewalk, Paved
Foundation Slab
Lot Size Range 1/4 Acre to 21779 Sq. Ft.
Builder Name Sabal
Sewer Public Sewer
Water Public
Architectural Style Craftsman, Traditional
Structure Type Block,Siding,Stone,Stucco,Wood Frame
New Construction false
Construction Status Appraisal,Financing,Inspections
Schools
Elementary Schools Fishhawk Creek-Hb
Middle Schools Randall-Hb
High Schools Newsome-Hb
Others
Pets Allowed Yes
HOA Fee Include Pool,Recreational Facilities
Senior Community No
Ownership Fee Simple
Monthly Total Fees $42
Membership Fee Required Required
Special Listing Condition None
Read Less Info
Want to know what your home might be worth? Contact us for a FREE valuation!

Our team is ready to help you sell your home for the highest possible price ASAP

© 2024 My Florida Regional MLS DBA Stellar MLS. All Rights Reserved.
Bought with COLDWELL BANKER RESIDENTIAL

"Molly's job is to find and attract mastery-based agents to the office, protect the culture, and make sure everyone is happy! "


