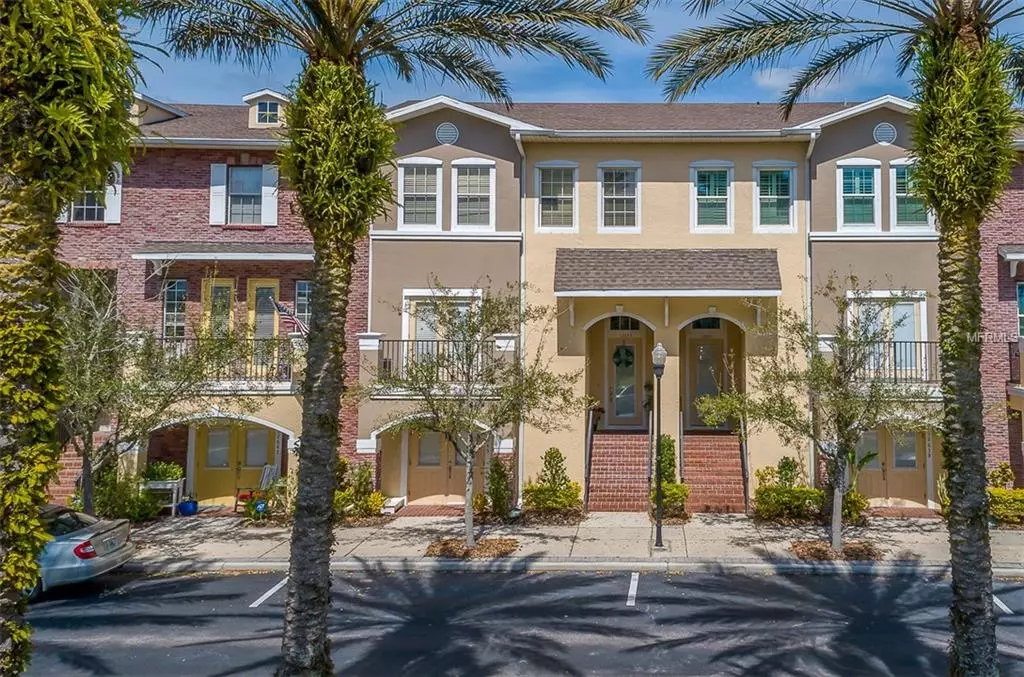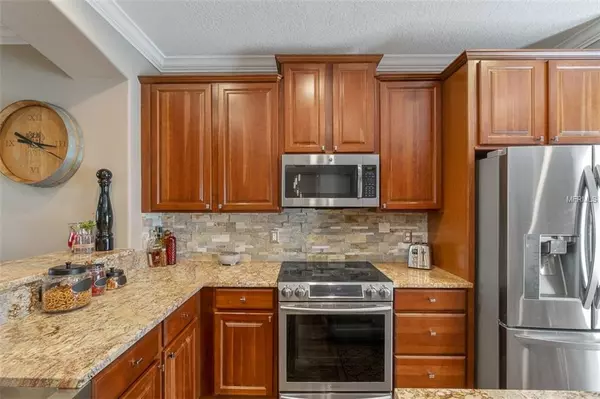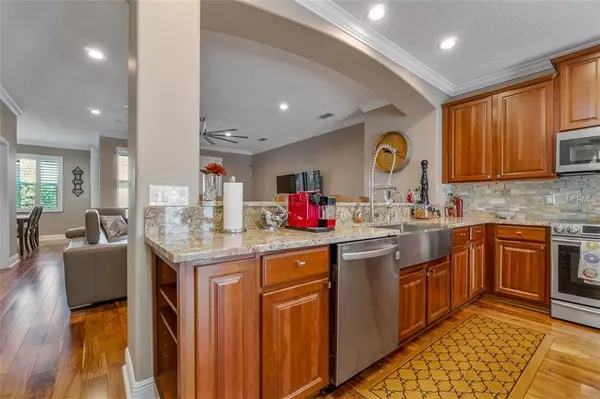$375,000
$369,900
1.4%For more information regarding the value of a property, please contact us for a free consultation.
4 Beds
4 Baths
2,627 SqFt
SOLD DATE : 05/13/2019
Key Details
Sold Price $375,000
Property Type Townhouse
Sub Type Townhouse
Listing Status Sold
Purchase Type For Sale
Square Footage 2,627 sqft
Price per Sqft $142
Subdivision Hampton Lakes At Main Street
MLS Listing ID U8037878
Sold Date 05/13/19
Bedrooms 4
Full Baths 2
Half Baths 2
Construction Status Appraisal,Financing
HOA Fees $240/mo
HOA Y/N Yes
Year Built 2006
Annual Tax Amount $3,317
Lot Size 1,306 Sqft
Acres 0.03
Property Description
Zoned LIVE/WORK! Perfect for a business, 4th bedroom or in-law suite in the ground-floor commercial space. 2,627 sq. ft. with 4 beds, 4 baths and an over-sized 2-car garage. This amazing 3-story BLOCK townhome has about $150K in upgrades! There is too much to list here so check out the photos and attached upgrade list. What matters most to you? Great schools? Hampton Lakes shares a fence with both Bryant Elementary AND Farnell Middle. (Look up their ratings!) Want maintenance free living? Your $240/month fee covers your roof, exterior, lawn, water and community pool. Want to be near great stores and restaurants? Hampton Lakes is a unique city-style community that includes Starbucks, Senor Tequila, Hungry Greek, Sushi Alive, hair salons, several banks, a grocery store and more. This home features hardwood flooring on the 2nd and 3rd floors and tile on the 1st floor. All windows are hurricane impact rated and have plantation shutters and storm shutters. This is your dream kitchen! Granite and quartz counters, 42" solid wood cabinets, custom backsplash, and a huge island with built-in wine refrigerator. All high-end appliances convey including the Kenmore Elite washer and dryer. Keyless front door entry. Camera system with base station. Security system. Custom stair railings, recessed lighting, and built-in surround sound speakers. New Bryant AC in Dec. 2016. Garage features built-in cabinets, shelving and an epoxy floor. Master bath is gorgeous and includes a barn door and huge custom glass shower.
Location
State FL
County Hillsborough
Community Hampton Lakes At Main Street
Zoning PD
Rooms
Other Rooms Loft
Interior
Interior Features Ceiling Fans(s), Crown Molding, Eat-in Kitchen, High Ceilings, Open Floorplan, Solid Wood Cabinets, Split Bedroom, Stone Counters, Walk-In Closet(s), Window Treatments
Heating Central, Electric, Zoned
Cooling Central Air, Zoned
Flooring Carpet, Ceramic Tile, Laminate
Fireplace false
Appliance Dishwasher, Disposal, Dryer, Microwave, Range, Refrigerator, Washer, Water Softener, Wine Refrigerator
Laundry Laundry Room
Exterior
Exterior Feature Balcony, French Doors, Hurricane Shutters, Irrigation System, Lighting, Rain Gutters, Sidewalk, Sliding Doors
Parking Features Driveway, Garage Door Opener, Garage Faces Rear, Guest, Oversized
Garage Spaces 2.0
Pool Child Safety Fence, Gunite, In Ground, Lighting
Community Features Deed Restrictions, Irrigation-Reclaimed Water, No Truck/RV/Motorcycle Parking, Pool, Sidewalks
Utilities Available BB/HS Internet Available, Cable Connected, Electricity Connected, Fire Hydrant, Sewer Connected, Street Lights
Amenities Available Pool
Roof Type Shingle
Porch Covered, Enclosed, Front Porch, Rear Porch, Screened
Attached Garage true
Garage true
Private Pool No
Building
Entry Level Three Or More
Foundation Slab
Lot Size Range Non-Applicable
Sewer Public Sewer
Water Public
Architectural Style Florida
Structure Type Block,Stucco
New Construction false
Construction Status Appraisal,Financing
Schools
Elementary Schools Bryant-Hb
Middle Schools Farnell-Hb
High Schools Sickles-Hb
Others
Pets Allowed Yes
HOA Fee Include Pool,Escrow Reserves Fund,Maintenance Structure,Maintenance Grounds,Pest Control,Pool,Sewer,Trash,Water
Senior Community No
Ownership Fee Simple
Monthly Total Fees $240
Acceptable Financing Cash, Conventional, VA Loan
Membership Fee Required Required
Listing Terms Cash, Conventional, VA Loan
Special Listing Condition None
Read Less Info
Want to know what your home might be worth? Contact us for a FREE valuation!

Our team is ready to help you sell your home for the highest possible price ASAP

© 2024 My Florida Regional MLS DBA Stellar MLS. All Rights Reserved.
Bought with CHARLES RUTENBERG REALTY INC

"Molly's job is to find and attract mastery-based agents to the office, protect the culture, and make sure everyone is happy! "







