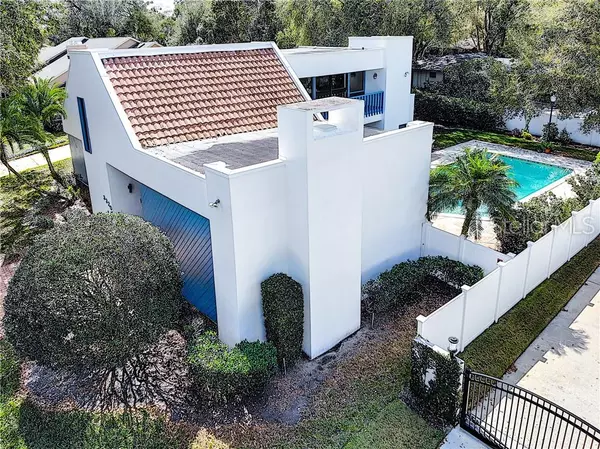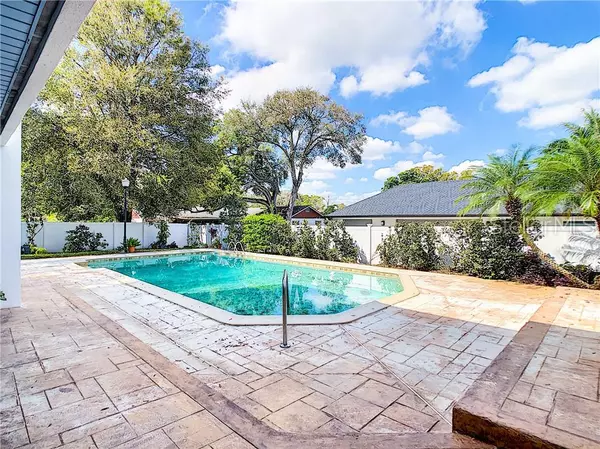$474,000
$499,999
5.2%For more information regarding the value of a property, please contact us for a free consultation.
4 Beds
4 Baths
3,455 SqFt
SOLD DATE : 07/15/2019
Key Details
Sold Price $474,000
Property Type Single Family Home
Sub Type Single Family Residence
Listing Status Sold
Purchase Type For Sale
Square Footage 3,455 sqft
Price per Sqft $137
Subdivision Southern Oaks
MLS Listing ID O5764537
Sold Date 07/15/19
Bedrooms 4
Full Baths 3
Half Baths 1
Construction Status Inspections
HOA Fees $12/ann
HOA Y/N Yes
Year Built 1977
Annual Tax Amount $7,319
Lot Size 0.330 Acres
Acres 0.33
Lot Dimensions 132X115X107X72
Property Description
4/3½ contemporary POOL Home w/ oversized 2 car side entry garage tucked away on a quiet Cul-de-sac. 1/3rd acre gated & fenced lot. This spectacular home is perfect for entertaining! Double entry front doors lead to the formal living room (Game/Billiards), wood burning fireplace & custom tiled hearth as well as oversized sliding glass doors opening to the picture-perfect pool terrace. Generous pool area offers an abundant amount of covered eating space w/ tongue & groove ceilings, a stamped concrete deck, an outdoor shower & huge back yard play area. High ceilings are complimented w/wood tongue & groove ceilings & fantastic natural light shining through multiple sliding glass doors & windows. Kitchen has a GE monogram vent, granite counter tops, triple sink, large eat in area & a breakfast bar and is open to the family room which also accesses the pool area & features a wet bar, wine storage, & custom wood bookcase. 2 spacious bedrooms on the 1st floor. 2nd floor offers a large Master Suite w/ an adjacent study (nursery/gym) humongous amounts of closet space, & its own private balcony. Additional features include: oversized indoor laundry room w/ sink, dual air conditioning units, barrel tile roof, & a huge exterior storage closet. Southern Oaks is a quiet walled enclave of 236 single family, well maintained, uniquely designed homes. Located close to the public access to the Conway Chain of Lakes in the red hot SODO District, Zoned for BOONE & the NEW HIGHLY DESIRABLE Pershing K-8.
Location
State FL
County Orange
Community Southern Oaks
Zoning R-1AA
Rooms
Other Rooms Formal Dining Room Separate, Formal Living Room Separate, Inside Utility
Interior
Interior Features Cathedral Ceiling(s), Ceiling Fans(s), Eat-in Kitchen, Kitchen/Family Room Combo, Open Floorplan, Skylight(s), Solid Surface Counters, Split Bedroom, Vaulted Ceiling(s), Walk-In Closet(s)
Heating Central
Cooling Central Air
Flooring Carpet, Ceramic Tile
Fireplaces Type Living Room, Wood Burning
Fireplace true
Appliance Cooktop, Dishwasher, Disposal, Dryer, Microwave, Range, Refrigerator, Washer
Laundry Inside
Exterior
Exterior Feature Balcony, Fence, Irrigation System, Outdoor Shower, Rain Gutters, Sidewalk, Sliding Doors
Parking Features Driveway, Garage Door Opener, Garage Faces Side, Oversized, Workshop in Garage
Garage Spaces 2.0
Pool Gunite
Community Features None
Utilities Available BB/HS Internet Available, Cable Available, Cable Connected, Public
Roof Type Other,Tile
Porch Covered, Porch
Attached Garage true
Garage true
Private Pool Yes
Building
Lot Description City Limits, Sidewalk, Paved
Foundation Slab
Lot Size Range 1/4 Acre to 21779 Sq. Ft.
Sewer Public Sewer
Water Public
Architectural Style Contemporary
Structure Type Block
New Construction false
Construction Status Inspections
Schools
Elementary Schools Pershing Elem
High Schools Boone High
Others
Pets Allowed Yes
Senior Community No
Ownership Fee Simple
Monthly Total Fees $12
Acceptable Financing Cash, Conventional, FHA, VA Loan
Membership Fee Required Optional
Listing Terms Cash, Conventional, FHA, VA Loan
Special Listing Condition None
Read Less Info
Want to know what your home might be worth? Contact us for a FREE valuation!

Our team is ready to help you sell your home for the highest possible price ASAP

© 2024 My Florida Regional MLS DBA Stellar MLS. All Rights Reserved.
Bought with HOMEVEST REALTY

"Molly's job is to find and attract mastery-based agents to the office, protect the culture, and make sure everyone is happy! "







