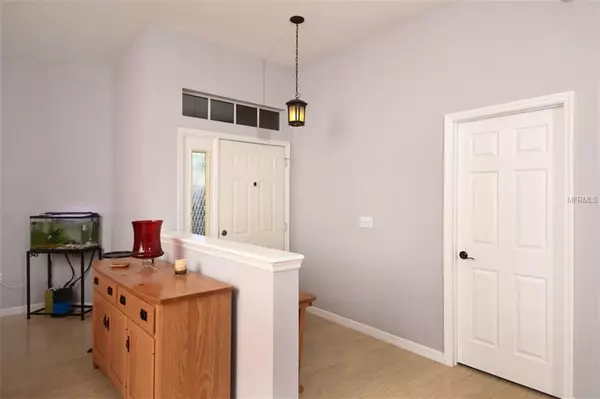$322,400
$322,400
For more information regarding the value of a property, please contact us for a free consultation.
3 Beds
2 Baths
2,228 SqFt
SOLD DATE : 04/09/2019
Key Details
Sold Price $322,400
Property Type Single Family Home
Sub Type Single Family Residence
Listing Status Sold
Purchase Type For Sale
Square Footage 2,228 sqft
Price per Sqft $144
Subdivision Creekwood Ph One Sp I Un A-3
MLS Listing ID A4426948
Sold Date 04/09/19
Bedrooms 3
Full Baths 2
Construction Status Financing,Inspections
HOA Fees $46/qua
HOA Y/N Yes
Year Built 1994
Annual Tax Amount $2,632
Lot Size 0.290 Acres
Acres 0.29
Property Description
Oversized lot in a cul-de-sac. Extremely well-maintained pool home on one of the largest lots in the popular community of Creekwood. Fabulous 3 bedroom, 2 bathroom home featuring a 2-car garage with a highly sought after floor plan. This home has been expanded to include an office/sitting room in the master bedroom. This expansive home is designed for entertaining. From its large dining room to an open seating bar off the kitchen, and extra eating space leading to the living room. The family room is equipped with a full bar and has room for a pool table and additional seating, all flowing to the oversized pool, summer kitchen, and lanai. Newer appliances in kitchen. Freshly painted interior. Seller also has plywood floor in attic for extra storage. You can't beat the location with close proximity to shopping and dining found both west and east of I-75. Only one exit from the UTC Mall, downtown Lakewood Ranch, and more. Put this home on top of the MUST SEE list. Hurry, this one-of-a-kind home won't last long!
Location
State FL
County Manatee
Community Creekwood Ph One Sp I Un A-3
Zoning PDR/WPE/
Direction E
Rooms
Other Rooms Bonus Room, Den/Library/Office, Family Room, Florida Room, Inside Utility
Interior
Interior Features Ceiling Fans(s), Eat-in Kitchen, Open Floorplan, Solid Wood Cabinets, Walk-In Closet(s), Wet Bar
Heating Central
Cooling Central Air
Flooring Ceramic Tile
Fireplace false
Appliance Bar Fridge, Dishwasher, Dryer, Microwave, Range, Refrigerator, Washer
Laundry Inside, Laundry Room
Exterior
Exterior Feature Fence, Outdoor Kitchen, Sidewalk, Sliding Doors
Parking Features Driveway, Garage Door Opener
Garage Spaces 2.0
Pool Gunite, In Ground, Screen Enclosure
Community Features Deed Restrictions
Utilities Available BB/HS Internet Available, Cable Available, Public
Amenities Available Fitness Center, Playground, Pool, Tennis Court(s)
Roof Type Shingle
Porch Deck, Enclosed, Patio, Screened
Attached Garage true
Garage true
Private Pool Yes
Building
Lot Description In County, Oversized Lot, Sidewalk, Paved
Story 1
Entry Level One
Foundation Slab
Lot Size Range 1/4 Acre to 21779 Sq. Ft.
Sewer Public Sewer
Water Public
Architectural Style Florida, Ranch
Structure Type Block,Stucco
New Construction false
Construction Status Financing,Inspections
Schools
Elementary Schools Tara Elementary
Middle Schools Braden River Middle
High Schools Braden River High
Others
Pets Allowed Yes
Senior Community No
Ownership Fee Simple
Monthly Total Fees $46
Acceptable Financing Cash, Conventional, FHA, VA Loan
Membership Fee Required Required
Listing Terms Cash, Conventional, FHA, VA Loan
Special Listing Condition None
Read Less Info
Want to know what your home might be worth? Contact us for a FREE valuation!

Our team is ready to help you sell your home for the highest possible price ASAP

© 2024 My Florida Regional MLS DBA Stellar MLS. All Rights Reserved.
Bought with RE/MAX METRO

"Molly's job is to find and attract mastery-based agents to the office, protect the culture, and make sure everyone is happy! "







