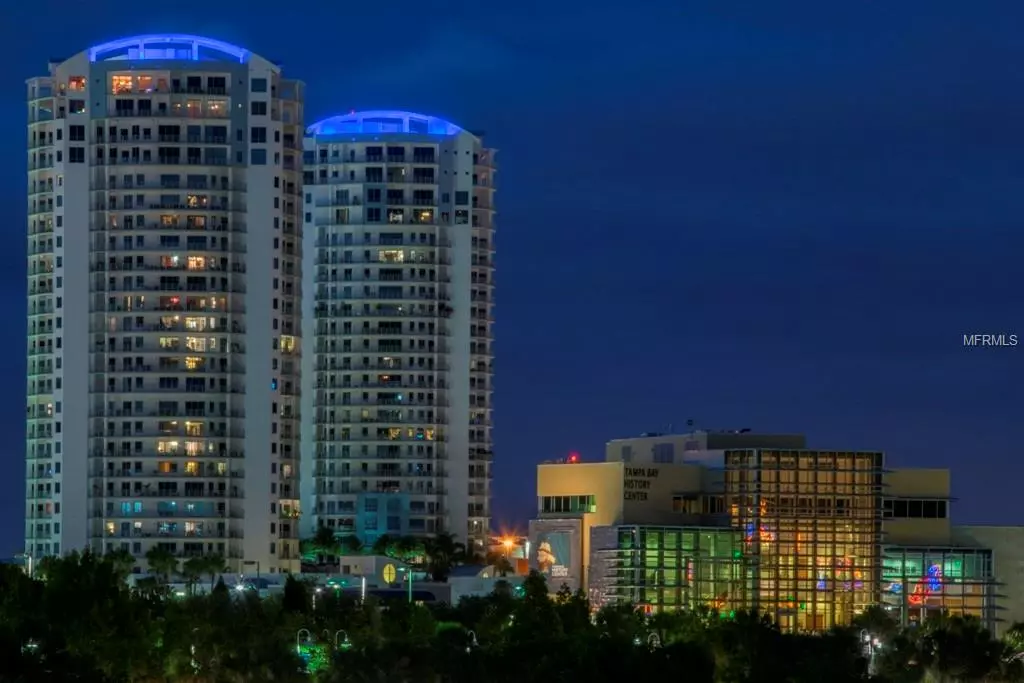$730,000
$749,000
2.5%For more information regarding the value of a property, please contact us for a free consultation.
3 Beds
3 Baths
1,767 SqFt
SOLD DATE : 05/03/2019
Key Details
Sold Price $730,000
Property Type Condo
Sub Type Condominium
Listing Status Sold
Purchase Type For Sale
Square Footage 1,767 sqft
Price per Sqft $413
Subdivision Towers Of Channelside Condo
MLS Listing ID T3160023
Sold Date 05/03/19
Bedrooms 3
Full Baths 3
Condo Fees $1,036
Construction Status Inspections
HOA Y/N No
Year Built 2007
Annual Tax Amount $7,185
Property Description
Enjoy Magnificent Water, City, and Cruise Ship Views at The Towers of Channelside! This breathtaking southwest exposure 3 Bedroom, 3 Bathroom is located on the 11th floor. This St. Croix floor plan is a split layout with grand double entry doors, luxurious hardwood floors throughout the foyer, kitchen, living and dining room. The kitchen features decorative linear mosaic glass tile on the backspash, tray ceiling, granite countertops and stainless steel appliances. Upgraded lighting, crown molding, and electronic remote controlled window coverings are also included. Master bedroom complete with custom closet sytem. 2 parking spaces included and 1 storage unit. Amenities include a gated entry, 24-hour guard security and concierge with onsite management. The resort style heated pool and spa is complete with dramatic waterfall grotto. The common area includes dog walk, gas grilling stations, sun deck and clubroom complete with lounging area, bar, billiard table and catering kitchen. Conveniently located in the heart of the Channel District in Downtown Tampa. Directly across from the USF Health Morsani College of Medicine and Heart Institute, Sparkman Wharf for restaurants and entertainment, Amalie Arena for hockey games, concerts and events, Water Street, Tampa’s Riverwalk, Cruise Terminal, Aquarium, Tampa Bay History Center. View this stunning residence today!
Location
State FL
County Hillsborough
Community Towers Of Channelside Condo
Zoning CBD-2
Rooms
Other Rooms Inside Utility
Interior
Interior Features Cathedral Ceiling(s), Crown Molding, High Ceilings, Kitchen/Family Room Combo, Living Room/Dining Room Combo, Open Floorplan, Solid Wood Cabinets, Split Bedroom, Stone Counters, Thermostat, Tray Ceiling(s), Walk-In Closet(s)
Heating Central, Electric
Cooling Central Air
Flooring Carpet, Tile, Wood
Furnishings Unfurnished
Fireplace false
Appliance Dishwasher, Disposal, Dryer, Electric Water Heater, Microwave, Range, Refrigerator, Washer
Laundry Laundry Room
Exterior
Exterior Feature Balcony, Dog Run, Outdoor Grill, Sidewalk, Sliding Doors
Parking Features Assigned, Covered, Guest, On Street, Parking Pad, Reserved, Under Building
Garage Spaces 2.0
Pool Gunite, Heated, Other, Outside Bath Access
Community Features Deed Restrictions, Pool, Sidewalks
Utilities Available BB/HS Internet Available, Cable Available, Electricity Connected, Fire Hydrant, Public, Sewer Connected, Street Lights, Water Available
Amenities Available Clubhouse, Pool
View Y/N 1
View City, Water
Roof Type Concrete,Metal
Porch Covered, Deck
Attached Garage true
Garage true
Private Pool Yes
Building
Lot Description FloodZone, City Limits, Near Public Transit, Sidewalk, Paved
Story 29
Entry Level One
Foundation Slab
Lot Size Range Non-Applicable
Sewer Public Sewer
Water Public
Architectural Style Contemporary, Custom
Structure Type Concrete
New Construction false
Construction Status Inspections
Schools
Elementary Schools Just-Hb
Middle Schools Madison-Hb
High Schools Blake-Hb
Others
Pets Allowed Breed Restrictions
HOA Fee Include 24-Hour Guard,Cable TV,Pool,Escrow Reserves Fund,Insurance,Internet,Maintenance Structure,Maintenance Grounds,Management,Pool,Recreational Facilities,Sewer,Trash,Water
Senior Community No
Pet Size Large (61-100 Lbs.)
Ownership Condominium
Monthly Total Fees $1, 036
Acceptable Financing Cash, Conventional
Membership Fee Required Required
Listing Terms Cash, Conventional
Num of Pet 2
Special Listing Condition None
Read Less Info
Want to know what your home might be worth? Contact us for a FREE valuation!

Our team is ready to help you sell your home for the highest possible price ASAP

© 2024 My Florida Regional MLS DBA Stellar MLS. All Rights Reserved.
Bought with COLDWELL BANKER RESIDENTIAL

"Molly's job is to find and attract mastery-based agents to the office, protect the culture, and make sure everyone is happy! "







