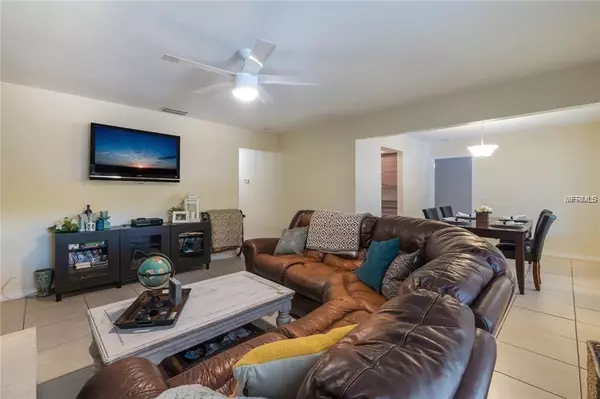$200,000
$205,000
2.4%For more information regarding the value of a property, please contact us for a free consultation.
3 Beds
1 Bath
1,240 SqFt
SOLD DATE : 06/26/2019
Key Details
Sold Price $200,000
Property Type Single Family Home
Sub Type Single Family Residence
Listing Status Sold
Purchase Type For Sale
Square Footage 1,240 sqft
Price per Sqft $161
Subdivision Grove Park
MLS Listing ID A4427854
Sold Date 06/26/19
Bedrooms 3
Full Baths 1
Construction Status Financing,Inspections
HOA Y/N No
Year Built 1981
Annual Tax Amount $1,918
Lot Size 8,712 Sqft
Acres 0.2
Property Description
This charming three bedroom home is centrally located in the heart of Sarasota- close to beaches, downtown, shopping, and dining! This treed lot offers a gorgeously landscaped oasis of space offering peace and relaxation without sacrificing on location. This well-appointed and updated home features a newer roof, updated modern kitchen with great granite countertops and newer tile flooring. The great room has a cozy wood-burning fireplace. The expansive master suite has dual closets and an en-suite bathroom. With front and rear decks, there is plenty of room to enjoy the outdoor wooded landscape. The yard has a fire pit and rear privacy fence. Don’t wait on this one- it will go quick- schedule your showing today!
Location
State FL
County Sarasota
Community Grove Park
Zoning RSF3
Rooms
Other Rooms Inside Utility
Interior
Interior Features Ceiling Fans(s), Living Room/Dining Room Combo, Solid Surface Counters
Heating Central, Electric
Cooling Central Air
Flooring Ceramic Tile, Laminate
Fireplaces Type Living Room
Fireplace true
Appliance Dishwasher, Dryer, Electric Water Heater, Microwave, Range, Washer
Laundry Inside, Laundry Closet
Exterior
Exterior Feature Other
Parking Features Circular Driveway, Driveway
Utilities Available Public
Roof Type Shingle
Porch Deck
Attached Garage false
Garage false
Private Pool No
Building
Lot Description In County, Paved
Entry Level One
Foundation Slab
Lot Size Range Up to 10,889 Sq. Ft.
Sewer Public Sewer
Water Public
Architectural Style Custom
Structure Type Siding,Wood Frame
New Construction false
Construction Status Financing,Inspections
Schools
Elementary Schools Wilkenson Elementary
Middle Schools Brookside Middle
High Schools Riverview High
Others
Pets Allowed Yes
Senior Community No
Ownership Fee Simple
Acceptable Financing Cash, Conventional, FHA, VA Loan
Membership Fee Required None
Listing Terms Cash, Conventional, FHA, VA Loan
Special Listing Condition None
Read Less Info
Want to know what your home might be worth? Contact us for a FREE valuation!

Our team is ready to help you sell your home for the highest possible price ASAP

© 2024 My Florida Regional MLS DBA Stellar MLS. All Rights Reserved.
Bought with RE/MAX PLATINUM REALTY

"Molly's job is to find and attract mastery-based agents to the office, protect the culture, and make sure everyone is happy! "







