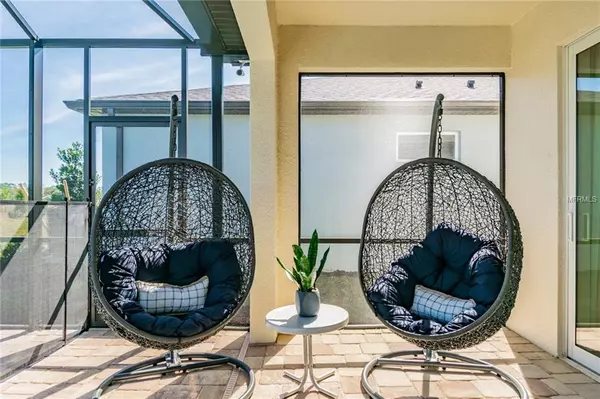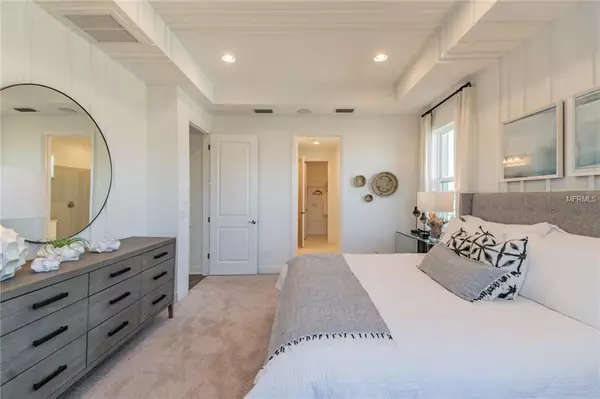$395,990
$400,000
1.0%For more information regarding the value of a property, please contact us for a free consultation.
3 Beds
3 Baths
2,499 SqFt
SOLD DATE : 07/09/2019
Key Details
Sold Price $395,990
Property Type Single Family Home
Sub Type Single Family Residence
Listing Status Sold
Purchase Type For Sale
Square Footage 2,499 sqft
Price per Sqft $158
Subdivision Hidden Creek
MLS Listing ID R4901503
Sold Date 07/09/19
Bedrooms 3
Full Baths 3
Construction Status Financing
HOA Fees $74/mo
HOA Y/N Yes
Year Built 2018
Lot Size 5,662 Sqft
Acres 0.13
Property Description
Under Construction. Under Construction: Featuring just over 2,400 square feet of living space which includes 3 bedrooms, 3 bathrooms, a bonus/loft area, study and a 2-car garage. Entering the extended foyer gives you a preview to how much space the Daintree offers. Stairs lead up to the second story, and a laundry room sits off to the side. Extra storage space sits under the stairs. A bathroom and bedroom sit on the opposite side of the hallway, and the bedroom features large windows and a full walk-in closet. Down the foyer, you enter the Gourmet kitchen and great room area. Plenty of cabinets and countertop space with a full walk-in pantry for additional storage. A large center island offers extra seating and meal prep, and a breakfast area resides toward the back of the home by sliding glass doors that lead to the lanai outside. The great room also opens up to a den that sits in a quiet and tranquil corner of the house, making it ideal for a home office with optional doors for even more privacy. The master suite also sits on this wing of the house. Stepping inside the master bathroom, there are dual vanities, a separate water closet, linen closet, and walk-in closet. Back down the foyer and upstairs, the second story features a spacious loft. With the loft open to below, it creates tons of height and makes the space feel even larger. An additional bedroom and bathroom sit upstairs, creating an ideal guest suite. *Pictures are not of actual home. Only to represent floorplan.
Location
State FL
County Sarasota
Community Hidden Creek
Zoning QUE-1
Rooms
Other Rooms Den/Library/Office
Interior
Interior Features Eat-in Kitchen, In Wall Pest System, Kitchen/Family Room Combo, Open Floorplan, Pest Guard System, Solid Surface Counters, Split Bedroom, Thermostat, Tray Ceiling(s), Walk-In Closet(s)
Heating Central
Cooling Central Air
Flooring Carpet, Tile
Furnishings Unfurnished
Fireplace false
Appliance Built-In Oven, Cooktop, Dishwasher, Disposal, Electric Water Heater, Microwave, Range Hood
Laundry Inside, Laundry Room
Exterior
Exterior Feature Hurricane Shutters, Irrigation System, Lighting
Parking Features Driveway, Garage Door Opener
Garage Spaces 2.0
Community Features Irrigation-Reclaimed Water, Playground
Utilities Available BB/HS Internet Available, Cable Available, Electricity Available, Phone Available, Public, Sewer Connected, Sprinkler Recycled, Underground Utilities, Water Available
Amenities Available Playground, Recreation Facilities
Waterfront Description Pond
View Y/N 1
Roof Type Shingle
Porch Rear Porch
Attached Garage true
Garage true
Private Pool No
Building
Story 2
Entry Level Two
Foundation Slab
Lot Size Range Up to 10,889 Sq. Ft.
Builder Name M/I Homes of Sarasota
Sewer Public Sewer
Water Private, Public
Structure Type Block,Stucco
New Construction true
Construction Status Financing
Schools
Elementary Schools Tatum Ridge Elementary
Middle Schools Mcintosh Middle
High Schools Booker High
Others
Pets Allowed Yes
HOA Fee Include Recreational Facilities
Senior Community No
Ownership Fee Simple
Monthly Total Fees $74
Acceptable Financing Cash, Conventional, FHA, USDA Loan, VA Loan
Membership Fee Required Required
Listing Terms Cash, Conventional, FHA, USDA Loan, VA Loan
Num of Pet 3
Special Listing Condition None
Read Less Info
Want to know what your home might be worth? Contact us for a FREE valuation!

Our team is ready to help you sell your home for the highest possible price ASAP

© 2024 My Florida Regional MLS DBA Stellar MLS. All Rights Reserved.
Bought with FLORIWEST REALTY GROUP, LLC

"Molly's job is to find and attract mastery-based agents to the office, protect the culture, and make sure everyone is happy! "







