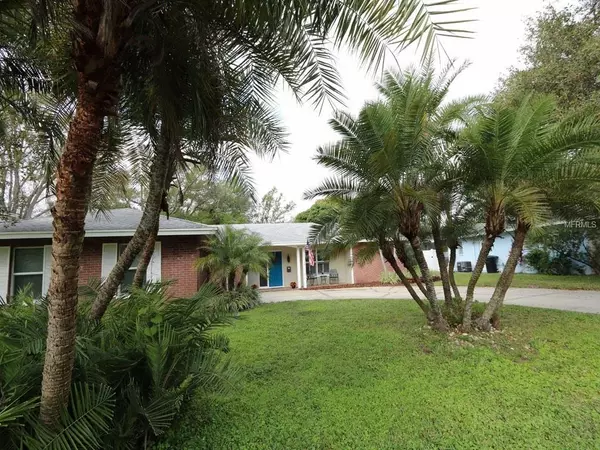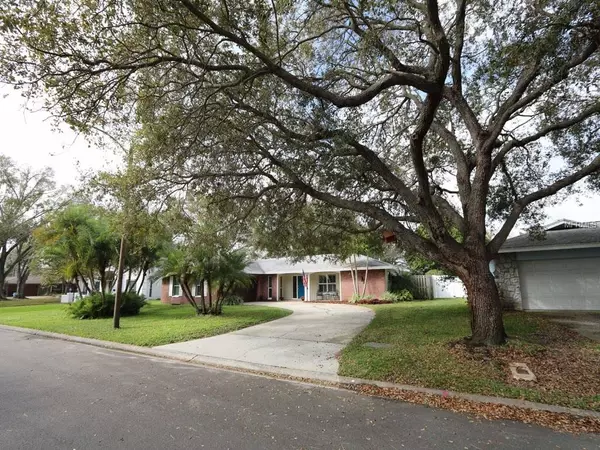$439,000
$439,000
For more information regarding the value of a property, please contact us for a free consultation.
4 Beds
3 Baths
2,237 SqFt
SOLD DATE : 04/19/2019
Key Details
Sold Price $439,000
Property Type Single Family Home
Sub Type Single Family Residence
Listing Status Sold
Purchase Type For Sale
Square Footage 2,237 sqft
Price per Sqft $196
Subdivision Barcley Estates 3Rd Add
MLS Listing ID U8032687
Sold Date 04/19/19
Bedrooms 4
Full Baths 3
Construction Status Financing
HOA Fees $2/ann
HOA Y/N Yes
Year Built 1969
Annual Tax Amount $5,390
Lot Size 9,147 Sqft
Acres 0.21
Property Description
One of the few homes available in desirable Barcley Estates. This home features a split floor plan, recently updated kitchen with all new stainless steal appliances including wine refrigerator, Heritage cabinets and a center dining island. Full family room, formal dining and separate living room all with newer laminate dark Hickory floors. Four bedrooms and three full baths plus 13' x 24' gathering room for parties and entertaining with patio doors to the out doors. To help with the energy efficiency of this home the windows have been updated with Thermopanes and plantation shutters. View this house both 3 D and aerial drone photos with your computer or with your virtual reality headset. A home for comfortable living.
Location
State FL
County Pinellas
Community Barcley Estates 3Rd Add
Zoning 0110
Direction N
Rooms
Other Rooms Florida Room, Formal Dining Room Separate, Formal Living Room Separate, Great Room, Inside Utility, Storage Rooms
Interior
Interior Features Ceiling Fans(s), Eat-in Kitchen, Solid Surface Counters, Solid Wood Cabinets, Stone Counters, Window Treatments
Heating Central, Electric, Heat Pump
Cooling Central Air
Flooring Carpet, Laminate
Fireplace false
Appliance Built-In Oven, Dishwasher, Disposal, Electric Water Heater, Microwave, Range, Refrigerator, Wine Refrigerator
Laundry Corridor Access, Inside, Laundry Room
Exterior
Exterior Feature Fence, Irrigation System, Sprinkler Metered
Parking Features Curb Parking, Driveway, Garage Door Opener, Off Street
Garage Spaces 2.0
Utilities Available BB/HS Internet Available, Electricity Connected, Sewer Connected, Sprinkler Recycled
Roof Type Shingle
Porch Front Porch, Patio
Attached Garage true
Garage true
Private Pool No
Building
Lot Description Flood Insurance Required, FloodZone, City Limits, Paved
Entry Level One
Foundation Slab
Lot Size Range Up to 10,889 Sq. Ft.
Sewer Public Sewer
Water Public
Architectural Style Ranch
Structure Type Block,Stucco
New Construction false
Construction Status Financing
Others
Pets Allowed Yes
HOA Fee Include None
Senior Community No
Ownership Fee Simple
Acceptable Financing Cash, Conventional, FHA, VA Loan
Membership Fee Required Optional
Listing Terms Cash, Conventional, FHA, VA Loan
Special Listing Condition None
Read Less Info
Want to know what your home might be worth? Contact us for a FREE valuation!

Our team is ready to help you sell your home for the highest possible price ASAP

© 2024 My Florida Regional MLS DBA Stellar MLS. All Rights Reserved.
Bought with COLDWELL BANKER RESIDENTIAL

"Molly's job is to find and attract mastery-based agents to the office, protect the culture, and make sure everyone is happy! "







