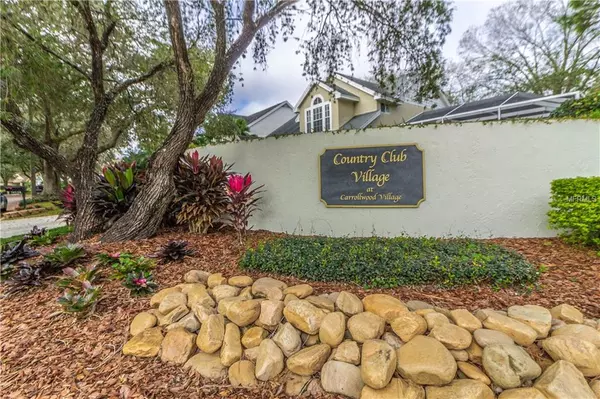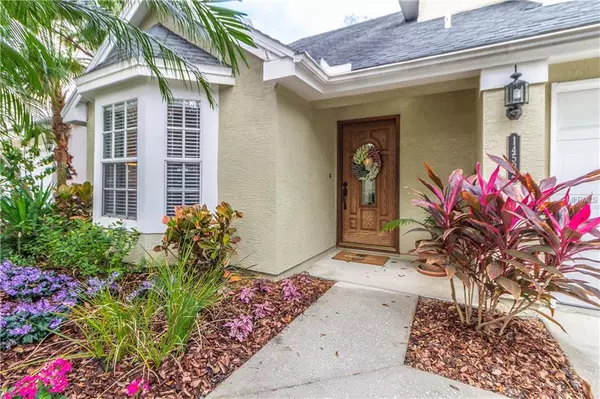$369,900
$369,900
For more information regarding the value of a property, please contact us for a free consultation.
4 Beds
3 Baths
2,277 SqFt
SOLD DATE : 03/27/2019
Key Details
Sold Price $369,900
Property Type Single Family Home
Sub Type Single Family Residence
Listing Status Sold
Purchase Type For Sale
Square Footage 2,277 sqft
Price per Sqft $162
Subdivision Country Club Vlg/Carrollwood
MLS Listing ID T3157251
Sold Date 03/27/19
Bedrooms 4
Full Baths 2
Half Baths 1
Construction Status Inspections
HOA Fees $48/ann
HOA Y/N Yes
Year Built 1989
Annual Tax Amount $3,812
Lot Size 8,712 Sqft
Acres 0.2
Property Description
WELCOME HOME to Carrollwood Village! Such a special 4 bedroom, 2.5 bathroom home with a sparkling pool and spa, not to mention, huge backyard space for everyone to enjoy! So many dazzling details here: WIDE PLANK HAND SCRAPED HARDWOOD FLOORS, REMODELED GRANITE KITCHEN FULLY EQUIPPED WITH STAINLESS STEEL APPLIANCES, CUSTOM CABINETS, AND CENTER ISLAND, UPDATED BATHROOMS AND SO MUCH MORE! Enjoy your mornings at the breakfast bar or the LIGHT AND BRIGHT eat-in breakfast area. There are 16x16 tile floors in the kitchen & all the baths to compliment this flowing floorplan. The master retreat offers a totally updated bath w/beautiful tiled shower & glass door with walk in closet. You'll be amazed at the abundance of closet space throughout this home, including the sizes of the secondary bedrooms, and laundry room. We have no doubt that you will spend most of your time outdoors, relaxing by the pool or in the spa, enjoying the fully fenced yard. This home is conveniently located in Carrollwood Village, where you are close to everything, Shopping, Parks, Recreation, Golf, Boating, Tennis, Fishing, Schools, and Commuter Routes. See this one today! Make sure you check out the 3-D Tour.
Location
State FL
County Hillsborough
Community Country Club Vlg/Carrollwood
Zoning PD
Rooms
Other Rooms Family Room, Formal Dining Room Separate, Formal Living Room Separate, Inside Utility
Interior
Interior Features Cathedral Ceiling(s), Ceiling Fans(s), Living Room/Dining Room Combo, Open Floorplan, Solid Wood Cabinets, Stone Counters, Walk-In Closet(s), Window Treatments
Heating Central
Cooling Central Air
Flooring Ceramic Tile, Wood
Fireplace false
Appliance Dishwasher, Disposal, Dryer, Microwave, Range, Refrigerator, Washer
Laundry Inside
Exterior
Exterior Feature Fence, Irrigation System, Sidewalk
Garage Spaces 2.0
Pool Child Safety Fence, Gunite, Heated, In Ground, Salt Water, Screen Enclosure, Tile
Community Features Deed Restrictions, Park, Playground, Sidewalks, Tennis Courts
Utilities Available BB/HS Internet Available, Cable Available, Public, Sprinkler Recycled
Amenities Available Basketball Court, Park, Playground, Tennis Court(s)
View Trees/Woods
Roof Type Shingle
Porch Patio, Screened, Side Porch
Attached Garage true
Garage true
Private Pool Yes
Building
Lot Description Corner Lot, In County, Near Golf Course, Sidewalk, Paved
Entry Level Two
Foundation Slab
Lot Size Range Up to 10,889 Sq. Ft.
Sewer Public Sewer
Water Public
Structure Type Block,Stucco,Wood Frame
New Construction false
Construction Status Inspections
Schools
Elementary Schools Carrollwood-Hb
Others
Pets Allowed Yes
Senior Community No
Ownership Fee Simple
Monthly Total Fees $48
Acceptable Financing Cash, Conventional, FHA, VA Loan
Membership Fee Required Required
Listing Terms Cash, Conventional, FHA, VA Loan
Special Listing Condition None
Read Less Info
Want to know what your home might be worth? Contact us for a FREE valuation!

Our team is ready to help you sell your home for the highest possible price ASAP

© 2024 My Florida Regional MLS DBA Stellar MLS. All Rights Reserved.
Bought with RE/MAX CAPITAL REALTY

"Molly's job is to find and attract mastery-based agents to the office, protect the culture, and make sure everyone is happy! "







