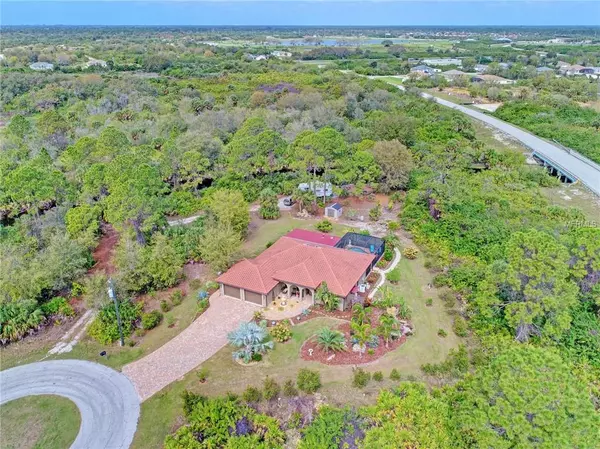$380,000
$399,900
5.0%For more information regarding the value of a property, please contact us for a free consultation.
3 Beds
2 Baths
1,841 SqFt
SOLD DATE : 05/02/2019
Key Details
Sold Price $380,000
Property Type Single Family Home
Sub Type Single Family Residence
Listing Status Sold
Purchase Type For Sale
Square Footage 1,841 sqft
Price per Sqft $206
Subdivision Port Charlotte Sec 095
MLS Listing ID D6105295
Sold Date 05/02/19
Bedrooms 3
Full Baths 2
Construction Status No Contingency
HOA Y/N No
Year Built 2012
Annual Tax Amount $2,407
Lot Size 0.630 Acres
Acres 0.63
Lot Dimensions 120X50X218X69X236
Property Description
Looking for something unique? This waterfront home has saltwater access, heated saltwater pool and is on an oversized lot on a quiet and private cul-de-sac! Outstanding amenities are found here starting with the huge extended and screened lanai that features a pool and custom built outdoor kitchen fully equipped with a wood smoker, built in grill, refrigerator, sink, lots of counter space, a bar and plenty of room for a pool table or whatever your outdoor living dream is! This home was custom built in 2012 by SW FL Dream Builders and features open concept living with a 3 bedroom split plan and den/bonus room, long lasting tile roof and oversized 2 car garage. This cul-de-sac lot is almost 3/4 of an acre and has fruit trees and a very spacious backyard with firepit sitting area overlooking the water, which is accessible with a small boat to the Myakka River & Charlotte Harbor. The master bedroom, dinette and living room have direct access to the screened outdoor living area. The master suite features a volume tray ceiling, walk in closet and a private bath with spacious tiled walk in shower. The kitchen is open to the living room and has custom cabinetry, a closet pantry and an island in the center with a breakfast bar. The oversized two car garage has plenty of room for all your toys and tools and has two garage doors and openers. This home is in a great location near several Gulf coast beaches, golf courses, restaurants, shopping and of course lots of boating! We look forward to welcoming you home!
Location
State FL
County Charlotte
Community Port Charlotte Sec 095
Zoning RSF3.5
Rooms
Other Rooms Attic, Bonus Room, Den/Library/Office, Inside Utility
Interior
Interior Features Attic Fan, Ceiling Fans(s), Eat-in Kitchen, High Ceilings, Kitchen/Family Room Combo, Living Room/Dining Room Combo, Open Floorplan, Solid Wood Cabinets, Split Bedroom, Thermostat, Tray Ceiling(s), Vaulted Ceiling(s), Walk-In Closet(s), Wet Bar, Window Treatments
Heating Central
Cooling Central Air
Flooring Carpet, Ceramic Tile, Concrete
Furnishings Negotiable
Fireplace false
Appliance Bar Fridge, Dishwasher, Dryer, Electric Water Heater, Exhaust Fan, Kitchen Reverse Osmosis System, Microwave, Range, Refrigerator, Washer, Water Filtration System, Water Purifier, Wine Refrigerator
Laundry Inside, Laundry Room
Exterior
Exterior Feature French Doors, Hurricane Shutters, Lighting, Outdoor Grill, Outdoor Kitchen, Rain Gutters
Parking Features Boat, Garage Door Opener, Guest, Off Street
Garage Spaces 2.0
Pool Gunite, Heated, In Ground, Salt Water, Screen Enclosure
Community Features Boat Ramp
Utilities Available BB/HS Internet Available, Cable Available, Cable Connected, Electricity Connected, Private
Amenities Available Marina
Waterfront Description Brackish Water,Canal - Brackish,Canal - Saltwater
View Y/N 1
Water Access 1
Water Access Desc Bay/Harbor,Beach - Public,Brackish Water,Canal - Brackish,Canal - Saltwater,Gulf/Ocean,Gulf/Ocean to Bay,Intracoastal Waterway,Marina,River
View Pool, Water
Roof Type Tile
Porch Covered, Deck, Enclosed, Front Porch, Patio, Porch, Screened
Attached Garage true
Garage true
Private Pool Yes
Building
Lot Description Paved
Story 1
Entry Level One
Foundation Slab
Lot Size Range 1/2 Acre to 1 Acre
Builder Name SW FL Dream Builders
Sewer Septic Tank
Water Well
Architectural Style Ranch
Structure Type Block,Stucco
New Construction false
Construction Status No Contingency
Others
Senior Community No
Ownership Fee Simple
Acceptable Financing Cash, Conventional, FHA, USDA Loan, VA Loan
Membership Fee Required None
Listing Terms Cash, Conventional, FHA, USDA Loan, VA Loan
Special Listing Condition None
Read Less Info
Want to know what your home might be worth? Contact us for a FREE valuation!

Our team is ready to help you sell your home for the highest possible price ASAP

© 2024 My Florida Regional MLS DBA Stellar MLS. All Rights Reserved.
Bought with WALKER REALTY GROUP FLORIDA

"Molly's job is to find and attract mastery-based agents to the office, protect the culture, and make sure everyone is happy! "







