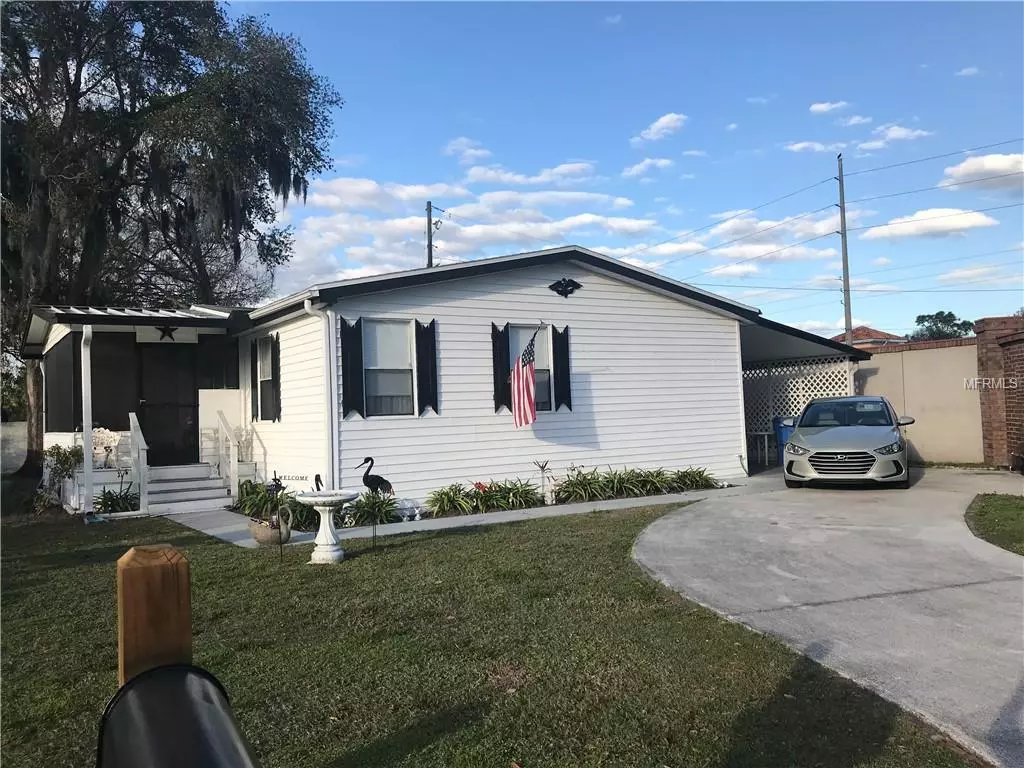$76,000
$80,000
5.0%For more information regarding the value of a property, please contact us for a free consultation.
3 Beds
2 Baths
1,352 SqFt
SOLD DATE : 04/05/2019
Key Details
Sold Price $76,000
Property Type Other Types
Sub Type Manufactured Home
Listing Status Sold
Purchase Type For Sale
Square Footage 1,352 sqft
Price per Sqft $56
Subdivision Sheldon West Mobile Home Community A Condo
MLS Listing ID U8034384
Sold Date 04/05/19
Bedrooms 3
Full Baths 2
Condo Fees $150
Construction Status No Contingency
HOA Y/N No
Year Built 1979
Annual Tax Amount $339
Lot Size 4,791 Sqft
Acres 0.11
Property Description
Well maintained manufactured home in the 55+ pet friendly community of Sheldon West Mobile Home Condo community. This lovely home has 3 bedrooms and 2 baths with a screened breezeway for relaxing, plus a screened front porch and large carport with a circular drive. There is extra privacy with a wall in the front and backyard as it is located with no neighbors to the right. The shed can be used for storage or it can serve as a workshop. There is a laundry room directly off the large eat in kitchen as well as a dining area with a nice flow into the large living room. This friendly community has a small lake with a dock for fishing. The clubhouse contains room for community functions and a beautiful large heated pool to enjoy year round. This home is located in the Westchase area of Tampa that offers wonderful shops and restaurants as well as an easy drive to the airport. Come take a look today.
Location
State FL
County Hillsborough
Community Sheldon West Mobile Home Community A Condo
Zoning PD
Interior
Interior Features Eat-in Kitchen, Living Room/Dining Room Combo, Split Bedroom, Window Treatments
Heating Central, Electric
Cooling Central Air
Flooring Carpet, Ceramic Tile, Laminate, Vinyl
Fireplace false
Appliance Dishwasher, Dryer, Range, Refrigerator, Washer
Laundry Inside, Laundry Room
Exterior
Exterior Feature Storage
Parking Features Circular Driveway, Covered, Driveway, Off Street
Pool Gunite, In Ground
Community Features Deed Restrictions, Golf Carts OK
Utilities Available BB/HS Internet Available, Cable Available, Cable Connected, Electricity Available, Electricity Connected, Fiber Optics, Fire Hydrant, Phone Available, Sewer Connected, Street Lights, Water Available
Amenities Available Pool, Shuffleboard Court
Roof Type Shingle
Porch Covered, Front Porch, Side Porch
Garage false
Private Pool No
Building
Lot Description Level, Sidewalk, Paved
Foundation Crawlspace
Lot Size Range Up to 10,889 Sq. Ft.
Sewer Public Sewer
Water Public
Architectural Style Other
Structure Type Siding,Wood Frame
New Construction false
Construction Status No Contingency
Schools
Elementary Schools Westchase-Hb
Middle Schools Davidsen-Hb
High Schools Sickles-Hb
Others
Pets Allowed Breed Restrictions, Number Limit
HOA Fee Include Pool,Escrow Reserves Fund,Management
Senior Community Yes
Ownership Condominium
Monthly Total Fees $50
Acceptable Financing Cash
Listing Terms Cash
Num of Pet 1
Special Listing Condition None
Read Less Info
Want to know what your home might be worth? Contact us for a FREE valuation!

Our team is ready to help you sell your home for the highest possible price ASAP

© 2025 My Florida Regional MLS DBA Stellar MLS. All Rights Reserved.
Bought with CENTURY 21 COAST TO COAST
"Molly's job is to find and attract mastery-based agents to the office, protect the culture, and make sure everyone is happy! "







