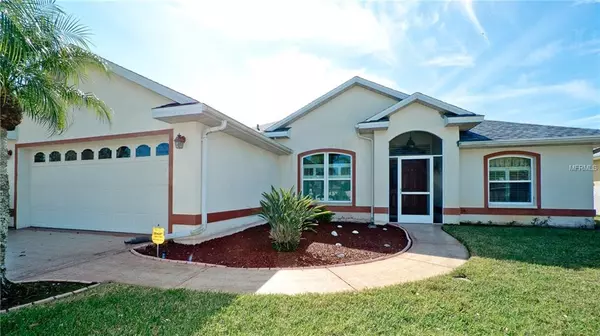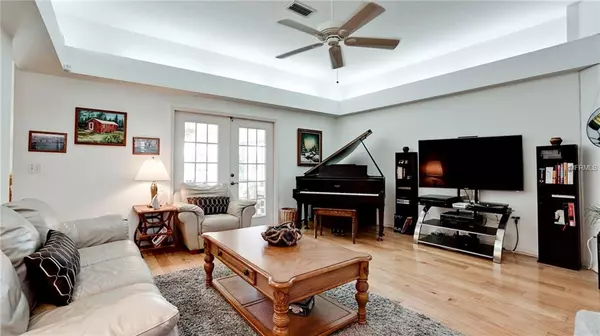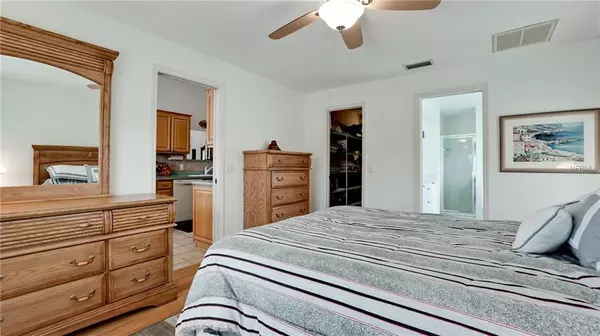$256,000
$264,900
3.4%For more information regarding the value of a property, please contact us for a free consultation.
3 Beds
2 Baths
1,474 SqFt
SOLD DATE : 05/10/2019
Key Details
Sold Price $256,000
Property Type Single Family Home
Sub Type Single Family Residence
Listing Status Sold
Purchase Type For Sale
Square Footage 1,474 sqft
Price per Sqft $173
Subdivision Hammock Place
MLS Listing ID A4426261
Sold Date 05/10/19
Bedrooms 3
Full Baths 2
Construction Status Inspections
HOA Fees $26/ann
HOA Y/N Yes
Year Built 1998
Annual Tax Amount $2,578
Lot Size 7,405 Sqft
Acres 0.17
Property Description
Come relax at Hammock Place. With a full view of the pond, this special 3/2/2 home in the Hammock Place Community will give you what you need to enjoy our Florida lifestyle. As you enter the vaulted, coffered ceilings with back lighting add special elements and design possibilities to an open floor plan. Master Suite with en-suite bath and a walk in closet make it more than comfortable. The guest room and second bath are at the opposite side of the home for privacy of guests and family. The third bedroom was originally designed as an office option with double French doors, but is an easy transition for a third bedroom. Out back enjoy the view of the pond from the screened in pool area with the marvelous option of screening or fully windowed lanai. Upgrades as follows: Newer screens throughout, New Roof-2018!, New A/C, New Pool Pump and Plantation Shutters, just to name a few. Most furnishings are offered with the home. (Certain items are not included.). It is a perfect place to enjoy the West Coast Florida lifestyle. Come see it today. Low annual HOA. No CDD
Location
State FL
County Manatee
Community Hammock Place
Zoning RSF4.5
Direction E
Rooms
Other Rooms Den/Library/Office, Family Room
Interior
Interior Features Cathedral Ceiling(s), Ceiling Fans(s), Coffered Ceiling(s), High Ceilings, Open Floorplan, Skylight(s), Window Treatments
Heating Central, Heat Pump
Cooling Central Air
Flooring Ceramic Tile, Hardwood
Furnishings Furnished
Fireplace false
Appliance Dishwasher, Disposal, Dryer, Electric Water Heater, Exhaust Fan, Microwave, Range, Range Hood, Refrigerator, Washer, Water Softener
Laundry Laundry Room
Exterior
Exterior Feature Irrigation System, Rain Gutters
Garage Spaces 2.0
Pool In Ground
Utilities Available BB/HS Internet Available, Cable Connected, Electricity Connected, Phone Available, Sewer Connected
Amenities Available Fence Restrictions
Waterfront Description Pond
View Y/N 1
Water Access 1
Water Access Desc Pond
View Park/Greenbelt, Water
Roof Type Shingle
Porch Covered, Deck, Enclosed, Patio, Rear Porch, Screened
Attached Garage true
Garage true
Private Pool Yes
Building
Lot Description Level
Story 1
Entry Level One
Foundation Slab
Lot Size Range Up to 10,889 Sq. Ft.
Sewer Public Sewer
Water Public
Architectural Style Ranch, Traditional
Structure Type Block
New Construction false
Construction Status Inspections
Others
Pets Allowed Yes
Senior Community No
Pet Size Large (61-100 Lbs.)
Ownership Fee Simple
Monthly Total Fees $26
Membership Fee Required Required
Special Listing Condition None
Read Less Info
Want to know what your home might be worth? Contact us for a FREE valuation!

Our team is ready to help you sell your home for the highest possible price ASAP

© 2024 My Florida Regional MLS DBA Stellar MLS. All Rights Reserved.
Bought with RE/MAX ALLIANCE GROUP

"Molly's job is to find and attract mastery-based agents to the office, protect the culture, and make sure everyone is happy! "







