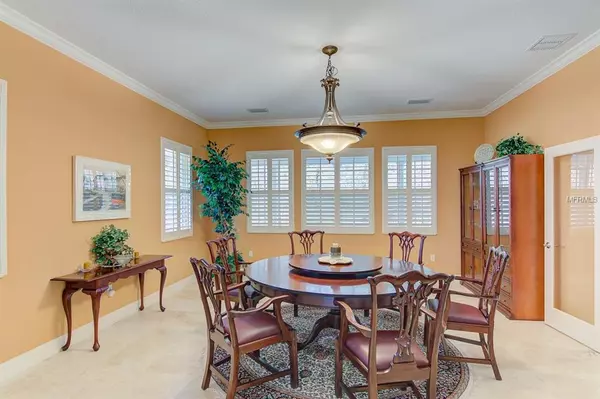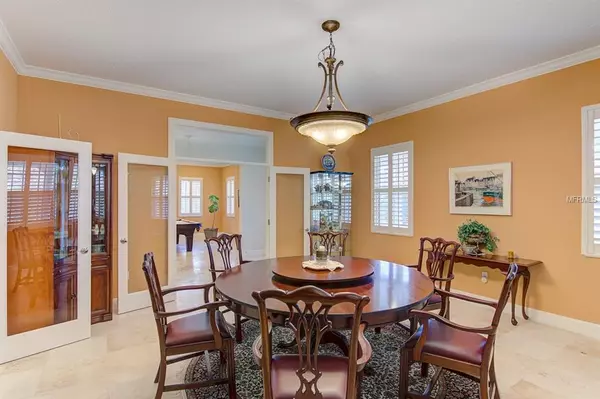$675,000
$749,900
10.0%For more information regarding the value of a property, please contact us for a free consultation.
4 Beds
4 Baths
4,667 SqFt
SOLD DATE : 07/16/2019
Key Details
Sold Price $675,000
Property Type Single Family Home
Sub Type Single Family Residence
Listing Status Sold
Purchase Type For Sale
Square Footage 4,667 sqft
Price per Sqft $144
Subdivision Hidden River
MLS Listing ID A4425246
Sold Date 07/16/19
Bedrooms 4
Full Baths 3
Half Baths 1
Construction Status No Contingency
HOA Y/N No
Year Built 2006
Annual Tax Amount $4,916
Lot Size 5.010 Acres
Acres 5.01
Property Description
You will find ample peace in this meticulously maintained, custom Key-West style home on 5+ wooded acres. All tucked away from the hustle and bustle in the private airport community of Hidden River. This steadfast 4,761 sqft home features timeless upgrades such as granite counters, stainless appliances, soaring ceilings, German ceramic window film (cuts electric bill by over 40%), private elevator, wood cabinets w/under lighting, salt water swimming pool + spa, crown molding, whole home ventilation fan & so much more! All floors can be accessed via the stairway or private elevator. This is a split level 3-story home, w/ the master bedroom on the 2nd level, guest bedrooms upstairs & storage rooms + air conditioned workshop on the 1st floor. The main floor offers a foyer entry, formals, kitchen, family room, 1 ½ bathrooms, master suite, office & indoor utility. The 2nd floor is opened to the main floor & features a loft, 2 bathrooms & 3 spacious bedrooms. Some premium features include 5” baseboards, french doors, transom windows above all doors (great for natural light), plantation shutters, travertine tile floors, 2 electric fireplaces, induction cooking stove top & home generator. Enjoy those beautiful Florida sunsets from your storybook wrap around deck. In addition to all its craftsman charm, this home also offers ample growing room w/ an attached oversized 4+ car, wrap around garage w/ additional parking spaces & more space for all your maintenance equipment. Schedule your private showing today!
Location
State FL
County Sarasota
Community Hidden River
Zoning OUE
Rooms
Other Rooms Attic, Den/Library/Office, Formal Dining Room Separate, Formal Living Room Separate, Great Room, Inside Utility, Storage Rooms
Interior
Interior Features Attic Ventilator, Built-in Features, Ceiling Fans(s), Crown Molding, Eat-in Kitchen, Elevator, High Ceilings, Kitchen/Family Room Combo, Open Floorplan, Solid Wood Cabinets, Stone Counters, Thermostat, Walk-In Closet(s), Window Treatments
Heating Central, Electric, Zoned
Cooling Central Air, Zoned
Flooring Carpet, Ceramic Tile, Marble
Fireplaces Type Electric, Living Room, Master Bedroom
Furnishings Unfurnished
Fireplace true
Appliance Built-In Oven, Cooktop, Dishwasher, Disposal, Electric Water Heater, Exhaust Fan, Microwave, Refrigerator, Trash Compactor
Laundry Laundry Room
Exterior
Exterior Feature Balcony, French Doors, Irrigation System, Lighting, Rain Gutters, Satellite Dish, Storage
Parking Features Boat, Driveway, Garage Door Opener, Garage Faces Rear, Garage Faces Side, Golf Cart Parking, Guest, Oversized, Under Building, Workshop in Garage
Garage Spaces 5.0
Pool Heated, In Ground, Salt Water, Screen Enclosure
Community Features Airport/Runway, Boat Ramp, Gated
Utilities Available Cable Connected, Electricity Connected
Waterfront Description Pond
View Y/N 1
Water Access 1
Water Access Desc Pond
View Garden, Trees/Woods
Roof Type Metal
Porch Covered, Deck, Wrap Around
Attached Garage true
Garage true
Private Pool Yes
Building
Lot Description Flood Insurance Required, Oversized Lot, Paved, Private, Zoned for Horses
Story 3
Entry Level Three Or More
Foundation Slab
Lot Size Range 5 to less than 10
Sewer Septic Tank
Water Well
Architectural Style Custom, Elevated, Key West
Structure Type Siding,Wood Frame
New Construction false
Construction Status No Contingency
Schools
Elementary Schools Tatum Ridge Elementary
Middle Schools Mcintosh Middle
High Schools Booker High
Others
Pets Allowed Yes
Senior Community No
Ownership Fee Simple
Acceptable Financing Cash, Conventional
Membership Fee Required None
Listing Terms Cash, Conventional
Special Listing Condition None
Read Less Info
Want to know what your home might be worth? Contact us for a FREE valuation!

Our team is ready to help you sell your home for the highest possible price ASAP

© 2025 My Florida Regional MLS DBA Stellar MLS. All Rights Reserved.
Bought with MICHAEL SAUNDERS & COMPANY
"Molly's job is to find and attract mastery-based agents to the office, protect the culture, and make sure everyone is happy! "







