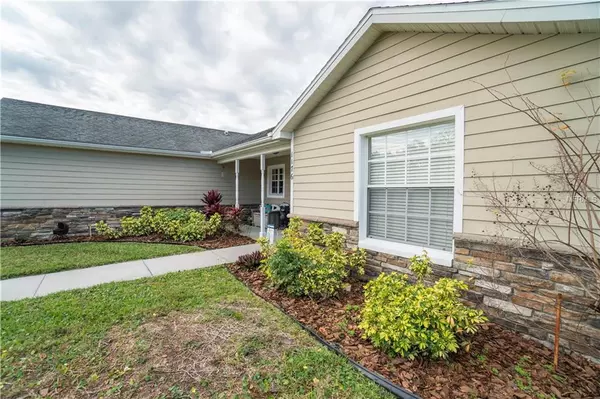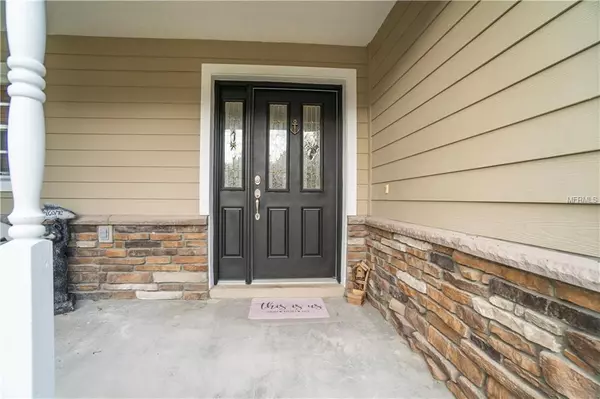$225,000
$230,000
2.2%For more information regarding the value of a property, please contact us for a free consultation.
3 Beds
2 Baths
1,392 SqFt
SOLD DATE : 02/28/2019
Key Details
Sold Price $225,000
Property Type Single Family Home
Sub Type Single Family Residence
Listing Status Sold
Purchase Type For Sale
Square Footage 1,392 sqft
Price per Sqft $161
Subdivision New Eden/Lks Un #11 & 14 Rep
MLS Listing ID S5012700
Sold Date 02/28/19
Bedrooms 3
Full Baths 2
Construction Status Appraisal,Financing,Inspections
HOA Y/N No
Year Built 2006
Annual Tax Amount $1,292
Lot Size 10,454 Sqft
Acres 0.24
Property Description
Looking for a move in ready home on a large corner lot? How about one that has NO HOA & has lake access to the Alligator chain of lakes in the neighborhood? No need to pay storage fees to keep your toys stored, bring the boat & the RV too! Upon pulling into the driveway you are sure to love the immaculate ranch style home with its inviting front porch and tasteful landscaping. Step inside and you will love the open concept floor plan. The main living area and the master bedroom have updated wood look ceramic tile flooring with only the 2 additional bedrooms having carpet. The kitchen has a great breakfast bar... a perfect place for guests to sit, lots of cabinet space here with a closet pantry for storing food and ample counter space...all appliances are newer stainless steel. The master bedroom features walk in closets and on suite master bath with soaker tub and walk in shower. The hall bath are shared by the 2 additional bedrooms and also has an exterior door making it pool ready should you decide to add one. Step outside onto the covered screened in lanai and imagine having a beverage after work and relaxing after a long day or start your days with a nice cup of coffee enjoy the sounds of nature. The fenced in back yard is great for the fur babies or for afternoon BBQ's with family and friends. All information contained deemed to be as accurate as possible however buyer/buyers agent responsible for verifying HOA, taxes, room sizes, SQ FT, access to lake etc.
Location
State FL
County Osceola
Community New Eden/Lks Un #11 & 14 Rep
Zoning ORS3
Interior
Interior Features Ceiling Fans(s), Eat-in Kitchen, Kitchen/Family Room Combo, Open Floorplan, Split Bedroom, Walk-In Closet(s)
Heating Central
Cooling Central Air
Flooring Carpet, Ceramic Tile
Furnishings Unfurnished
Fireplace false
Appliance Dishwasher, Microwave, Range, Refrigerator
Exterior
Exterior Feature Fence, Irrigation System, Sliding Doors
Parking Features Driveway, Garage Door Opener
Garage Spaces 2.0
Utilities Available Electricity Connected
Water Access 1
Water Access Desc Lake - Chain of Lakes
Roof Type Shingle
Attached Garage true
Garage true
Private Pool No
Building
Foundation Slab
Lot Size Range 1/4 Acre to 21779 Sq. Ft.
Sewer Septic Tank
Water Well
Structure Type Block
New Construction false
Construction Status Appraisal,Financing,Inspections
Others
Pets Allowed Yes
Senior Community No
Ownership Fee Simple
Acceptable Financing Cash, Conventional, FHA, VA Loan
Listing Terms Cash, Conventional, FHA, VA Loan
Special Listing Condition None
Read Less Info
Want to know what your home might be worth? Contact us for a FREE valuation!

Our team is ready to help you sell your home for the highest possible price ASAP

© 2024 My Florida Regional MLS DBA Stellar MLS. All Rights Reserved.
Bought with KELLER WILLIAMS ADVANTAGE 2 REALTY

"Molly's job is to find and attract mastery-based agents to the office, protect the culture, and make sure everyone is happy! "







