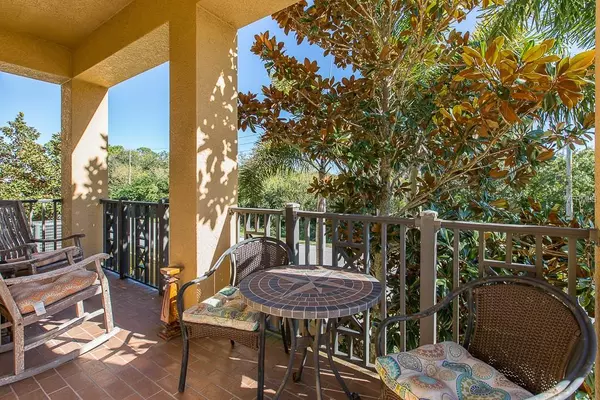$347,000
$359,900
3.6%For more information regarding the value of a property, please contact us for a free consultation.
3 Beds
3 Baths
2,510 SqFt
SOLD DATE : 04/29/2019
Key Details
Sold Price $347,000
Property Type Townhouse
Sub Type Townhouse
Listing Status Sold
Purchase Type For Sale
Square Footage 2,510 sqft
Price per Sqft $138
Subdivision Reserve At Sea Forest
MLS Listing ID W7808669
Sold Date 04/29/19
Bedrooms 3
Full Baths 3
Condo Fees $53
Construction Status Financing,Inspections
HOA Fees $395/mo
HOA Y/N Yes
Year Built 2011
Annual Tax Amount $2,918
Lot Size 3,049 Sqft
Acres 0.07
Lot Dimensions 75'X36'X44'X37'X24'
Property Description
Stunning! Spectacular Nature Views!....Private Beach...Elevator! A must to see this incredible Townhome. Private end unit, lots of green space in the back yard, no side or rear neighbor with lots of natural lighting, more windows in this end unit. . The interior is move in ready and features many upgrades. Elevator! Kitchen is open to the great room with panoramic views from the kitchen, great room, dinette, dining area and balcony. Beautiful cherry cabinets. Large center island, gas range, stainless hood exhaust, granite, oil rubbed bronze faucet with touch feature, recessed lighting, breakfast bar, island, tile floor. Living area two large windows lots of natural lighting, lovely stone fireplace with custom handmade mantle from Ft. Worth Texas, matches stone on breakfast bar. Easy start natural gas for 2 fireplaces and hot water heater. Large master bedroom, fireplace, arched eyebrow window, wood blinds, with beautiful views, walk in California closet, private bathroom. Master bathroom, cherry cabinets, antique light fixture from Miami Circle Atlanta, oil rubbed bronze light fixtures, jetted jacuzzi tub, large shower with beautiful tile. Custom Louis Phillip mirrors over each sink area. Granite. Guest bedroom has private bathroom. Laundry room. Mostly tile throughout, carpet in bedrooms. Entire interior painted. Interior laundry room on top floor with utility sink and built in cabinetry, washer and dryer stays. Ground level lanai Resort style living, you will not want to leave home.
Location
State FL
County Pasco
Community Reserve At Sea Forest
Zoning MPUD
Rooms
Other Rooms Great Room, Inside Utility
Interior
Interior Features Ceiling Fans(s), Elevator, High Ceilings, Kitchen/Family Room Combo, Open Floorplan, Solid Wood Cabinets, Stone Counters, Thermostat, Walk-In Closet(s)
Heating Central, Electric
Cooling Central Air, Zoned
Flooring Carpet, Tile
Fireplace true
Appliance Built-In Oven, Convection Oven, Dishwasher, Disposal, Dryer, Exhaust Fan, Gas Water Heater, Microwave, Range, Refrigerator, Washer
Laundry Inside, Laundry Room
Exterior
Exterior Feature Balcony, Sidewalk
Parking Features Garage Door Opener, Oversized
Garage Spaces 2.0
Community Features Boat Ramp, Deed Restrictions, Fishing, Gated, Pool, Sidewalks, Tennis Courts, Water Access, Waterfront
Utilities Available BB/HS Internet Available, Cable Available, Electricity Available, Fire Hydrant, Natural Gas Connected, Public, Sewer Connected, Sprinkler Meter, Street Lights, Underground Utilities
Amenities Available Boat Slip, Clubhouse, Gated, Pool, Spa/Hot Tub, Tennis Court(s)
Water Access 1
Water Access Desc Canal - Saltwater,Gulf/Ocean
View Trees/Woods
Roof Type Tile
Porch Covered
Attached Garage true
Garage true
Private Pool No
Building
Lot Description Corner Lot, Paved
Entry Level Two
Foundation Slab
Lot Size Range Up to 10,889 Sq. Ft.
Sewer Public Sewer
Water Public
Architectural Style Spanish/Mediterranean
Structure Type Block,Stucco
New Construction false
Construction Status Financing,Inspections
Schools
Elementary Schools Richey Elementary-Po
Middle Schools Gulf Middle-Po
High Schools Gulf High-Po
Others
Pets Allowed Yes
HOA Fee Include Pool,Escrow Reserves Fund,Insurance,Maintenance Structure,Maintenance Grounds,Pool
Senior Community No
Pet Size Large (61-100 Lbs.)
Ownership Fee Simple
Monthly Total Fees $513
Acceptable Financing Cash, Conventional, FHA, VA Loan
Membership Fee Required Required
Listing Terms Cash, Conventional, FHA, VA Loan
Num of Pet 2
Special Listing Condition None
Read Less Info
Want to know what your home might be worth? Contact us for a FREE valuation!

Our team is ready to help you sell your home for the highest possible price ASAP

© 2024 My Florida Regional MLS DBA Stellar MLS. All Rights Reserved.
Bought with ELEVATE REAL ESTATE BROKERS

"Molly's job is to find and attract mastery-based agents to the office, protect the culture, and make sure everyone is happy! "







