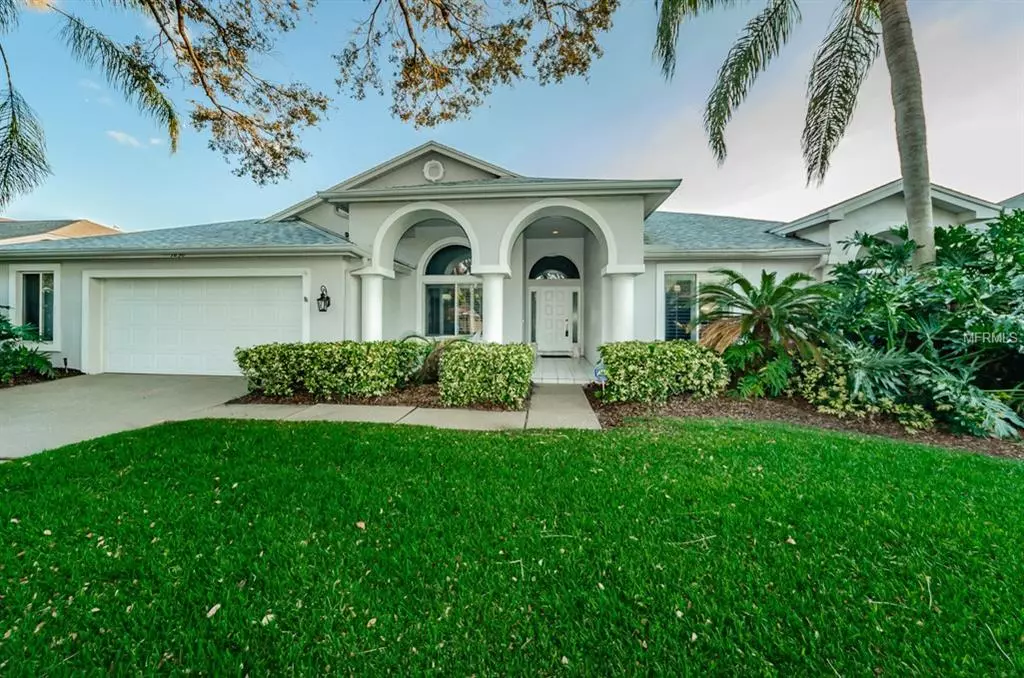$441,000
$445,000
0.9%For more information regarding the value of a property, please contact us for a free consultation.
4 Beds
2 Baths
2,319 SqFt
SOLD DATE : 02/11/2019
Key Details
Sold Price $441,000
Property Type Single Family Home
Sub Type Single Family Residence
Listing Status Sold
Purchase Type For Sale
Square Footage 2,319 sqft
Price per Sqft $190
Subdivision Pipers Meadow
MLS Listing ID U8030568
Sold Date 02/11/19
Bedrooms 4
Full Baths 2
Construction Status Inspections
HOA Fees $27/ann
HOA Y/N Yes
Year Built 1990
Annual Tax Amount $168
Lot Size 10,018 Sqft
Acres 0.23
Property Description
Must see this exceptionally maintained home in sought after Pipers Meadow. Fantastic floor plan with a living room and dining combination overlooking the gorgeous pool area. The kitchen has been updated with maple cabinetry, quartz countertops and stainless steel appliances. The family room is very spacious with a wood burning fireplace. The split floor plan features two large bedrooms sharing a pool bathroom. The master is also large with a walk-in closet and master bathroom with double sinks, garden tub and shower stall. The office is right off the living room and could be used as the 4th bedroom or guest room. The lanai patio is screened and leads out to the open pool. The large yard is completely fenced! Enjoy the newly installed AC system (2018) and newer roof (2015)! The plantation shutters, cathedral ceilings and open layout add a nice touch to this beautiful home. Pipers Meadow is a wonderful community with social activities to include a block party, Jolly Trolley light tour and Bunco! Currently zoned for Palm Harbor University High School and Palm Harbor Middle. It is minutes to the top beaches in Florida and the Pinellas Trail. Close to all retail stores and medical facilities.
Location
State FL
County Pinellas
Community Pipers Meadow
Zoning RPD-2.5
Rooms
Other Rooms Breakfast Room Separate, Family Room, Formal Dining Room Separate, Formal Living Room Separate, Inside Utility
Interior
Interior Features Cathedral Ceiling(s), Ceiling Fans(s), Crown Molding, Eat-in Kitchen, High Ceilings, Kitchen/Family Room Combo, Living Room/Dining Room Combo, Open Floorplan, Solid Wood Cabinets, Split Bedroom, Stone Counters, Vaulted Ceiling(s), Walk-In Closet(s)
Heating Heat Pump
Cooling Central Air
Flooring Carpet, Ceramic Tile
Fireplaces Type Family Room, Wood Burning
Fireplace true
Appliance Dishwasher, Disposal, Dryer, Microwave, Range, Refrigerator, Washer, Water Softener
Laundry Inside, Laundry Room
Exterior
Exterior Feature Fence, Rain Gutters, Sidewalk, Sliding Doors
Garage Spaces 2.0
Pool In Ground
Community Features Deed Restrictions, Irrigation-Reclaimed Water, Sidewalks
Utilities Available Public, Sprinkler Recycled, Street Lights
Roof Type Shingle
Porch Covered, Front Porch, Screened
Attached Garage true
Garage true
Private Pool Yes
Building
Lot Description In County, Sidewalk, Paved
Entry Level One
Foundation Slab
Lot Size Range Up to 10,889 Sq. Ft.
Sewer Public Sewer
Water Public
Structure Type Block,Stucco
New Construction false
Construction Status Inspections
Schools
Elementary Schools Lake St George Elementary-Pn
Middle Schools Palm Harbor Middle-Pn
High Schools Palm Harbor Univ High-Pn
Others
Pets Allowed Yes
Senior Community No
Ownership Fee Simple
Acceptable Financing Cash, Conventional, VA Loan
Membership Fee Required Required
Listing Terms Cash, Conventional, VA Loan
Special Listing Condition None
Read Less Info
Want to know what your home might be worth? Contact us for a FREE valuation!

Our team is ready to help you sell your home for the highest possible price ASAP

© 2025 My Florida Regional MLS DBA Stellar MLS. All Rights Reserved.
Bought with COLDWELL BANKER RESIDENTIAL
"Molly's job is to find and attract mastery-based agents to the office, protect the culture, and make sure everyone is happy! "







