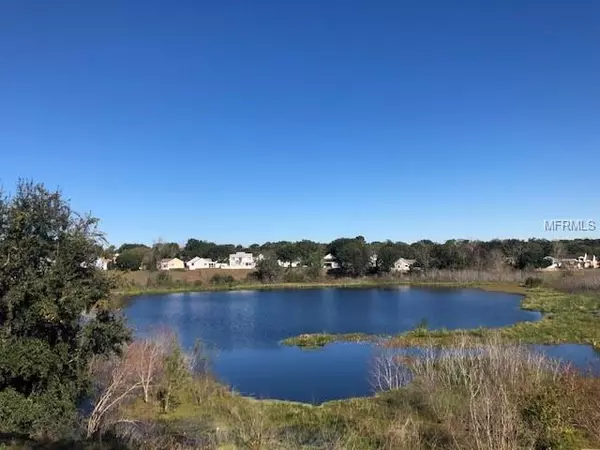$185,000
$239,999
22.9%For more information regarding the value of a property, please contact us for a free consultation.
3 Beds
2 Baths
1,567 SqFt
SOLD DATE : 04/01/2019
Key Details
Sold Price $185,000
Property Type Single Family Home
Sub Type Single Family Residence
Listing Status Sold
Purchase Type For Sale
Square Footage 1,567 sqft
Price per Sqft $118
Subdivision Frisco Bay
MLS Listing ID O5756532
Sold Date 04/01/19
Bedrooms 3
Full Baths 2
Construction Status Inspections
HOA Fees $31
HOA Y/N Yes
Year Built 1989
Annual Tax Amount $3,071
Lot Size 0.280 Acres
Acres 0.28
Property Description
LAKE FRONT PROPERTY in Frisco Bay that sits on .28 acres. This house features an open floorplan with vaulted ceilings and an abundance of windows showcasing all the natural light which makes the home feel bright and open. Stunning lake views as you enter the home and off the master bedroom. Exit through the doors off the living room that open outside onto the concrete slab that is great for BBQ's and entertaining. Enjoy the quiet backyard and serenity of nature as you sit and relax on the deck while looking at the beautiful views of the lake. Kitchen features all major appliances and a large bay window which also allows for plenty of light. There are three big bedrooms with the master bedroom being separate from the other two bedrooms. Home features a newer, efficient HVAC system and newer Hot Water Heater. Two-car garage with tons of shelving and new garage door. Inside laundry room. Frisco Bay has a community swimming pool with cabana, tennis courts & a playground for the whole family to enjoy. This property won't last long! Call me today to schedule your showing!
Location
State FL
County Orange
Community Frisco Bay
Zoning R-1AA-C
Interior
Interior Features Ceiling Fans(s), Living Room/Dining Room Combo, Open Floorplan, Split Bedroom, Vaulted Ceiling(s), Walk-In Closet(s)
Heating Central, Electric
Cooling Central Air
Flooring Carpet, Ceramic Tile
Fireplace false
Appliance Dishwasher, Microwave, Range, Refrigerator
Laundry Inside
Exterior
Exterior Feature Sidewalk
Garage Spaces 2.0
Community Features Playground, Pool, Tennis Courts
Utilities Available BB/HS Internet Available, Cable Available, Electricity Available, Electricity Connected, Public
Amenities Available Playground, Pool, Tennis Court(s)
View Y/N 1
Water Access 1
Water Access Desc Lake
View Water
Roof Type Shingle
Attached Garage true
Garage true
Private Pool No
Building
Foundation Slab
Lot Size Range Up to 10,889 Sq. Ft.
Sewer Septic Tank
Water Public
Structure Type Stucco,Wood Frame
New Construction false
Construction Status Inspections
Schools
Elementary Schools Oak Hill Elem
Middle Schools Gotha Middle
High Schools Olympia High
Others
Pets Allowed Yes
HOA Fee Include Pool,Pool
Senior Community No
Ownership Fee Simple
Monthly Total Fees $63
Acceptable Financing Cash, Conventional, FHA, VA Loan
Membership Fee Required Required
Listing Terms Cash, Conventional, FHA, VA Loan
Special Listing Condition None
Read Less Info
Want to know what your home might be worth? Contact us for a FREE valuation!

Our team is ready to help you sell your home for the highest possible price ASAP

© 2025 My Florida Regional MLS DBA Stellar MLS. All Rights Reserved.
Bought with AMERITEAM REALTY INC.
"Molly's job is to find and attract mastery-based agents to the office, protect the culture, and make sure everyone is happy! "







