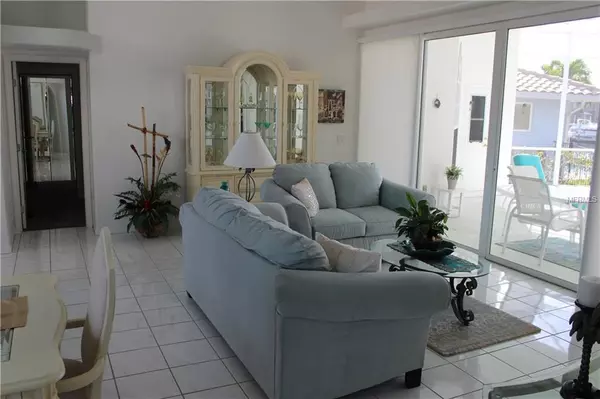$440,000
$449,900
2.2%For more information regarding the value of a property, please contact us for a free consultation.
3 Beds
3 Baths
2,028 SqFt
SOLD DATE : 11/27/2019
Key Details
Sold Price $440,000
Property Type Single Family Home
Sub Type Single Family Residence
Listing Status Sold
Purchase Type For Sale
Square Footage 2,028 sqft
Price per Sqft $216
Subdivision Punta Gorda Isles Sec 06
MLS Listing ID C7409903
Sold Date 11/27/19
Bedrooms 3
Full Baths 2
Half Baths 1
Construction Status Appraisal,Financing,Inspections
HOA Y/N No
Year Built 1997
Annual Tax Amount $6,973
Lot Size 9,583 Sqft
Acres 0.22
Property Description
Well maintained 3 bedroom 2 1/2 bath heated pool home with a bright and airy floor plan. Great location with easy sailboat access from your own private dock with lift. High vaulted ceilings with 8' sliders, skylights and rounded corner beads. Tile flooring throughout with the exception of the bedrooms which are carpeted. New granite countertops with tile backsplash and newer stainless appliances. Spacious family room with entertainment wall and built in shelving. The floor plan flows beautifully for entertaining or family use with easy access to the pool and deck. The back yard has a southwestern exposure for plenty of sun on the pool. There is a separate 1/2 bath for the pool and storage closet for your pool equipment. Very nice mature landscaping. This lightly used home is ready for a new family so call today to make an appointment to see it for yourself.
Location
State FL
County Charlotte
Community Punta Gorda Isles Sec 06
Zoning GS-3.5
Interior
Interior Features Built-in Features, Cathedral Ceiling(s), Ceiling Fans(s), High Ceilings, Stone Counters, Vaulted Ceiling(s), Walk-In Closet(s), Window Treatments
Heating Electric
Cooling Central Air
Flooring Carpet, Ceramic Tile
Furnishings Negotiable
Fireplace false
Appliance Dishwasher, Disposal, Dryer, Electric Water Heater, Microwave, Range, Refrigerator, Washer
Laundry Inside, Laundry Room
Exterior
Exterior Feature Irrigation System, Lighting, Outdoor Shower, Sliding Doors
Parking Features Driveway, Garage Door Opener, Garage Faces Side
Garage Spaces 2.0
Pool Gunite, Heated, In Ground
Community Features Deed Restrictions, Fishing
Utilities Available BB/HS Internet Available, Cable Available, Electricity Available, Fire Hydrant, Phone Available, Sewer Connected, Sprinkler Meter, Street Lights
Waterfront Description Canal - Saltwater
View Y/N 1
Water Access 1
Water Access Desc Canal - Saltwater
View Water
Roof Type Concrete,Tile
Attached Garage true
Garage true
Private Pool Yes
Building
Lot Description Flood Insurance Required, City Limits, Street Dead-End, Paved
Story 1
Entry Level One
Foundation Slab, Stem Wall
Lot Size Range Up to 10,889 Sq. Ft.
Sewer Public Sewer
Water Public
Architectural Style Florida
Structure Type Block,Stucco
New Construction false
Construction Status Appraisal,Financing,Inspections
Schools
High Schools Charlotte High
Others
Senior Community No
Ownership Fee Simple
Acceptable Financing Cash, Conventional, VA Loan
Listing Terms Cash, Conventional, VA Loan
Special Listing Condition None
Read Less Info
Want to know what your home might be worth? Contact us for a FREE valuation!

Our team is ready to help you sell your home for the highest possible price ASAP

© 2024 My Florida Regional MLS DBA Stellar MLS. All Rights Reserved.
Bought with RIGHT CHOICE REALTY

"Molly's job is to find and attract mastery-based agents to the office, protect the culture, and make sure everyone is happy! "







