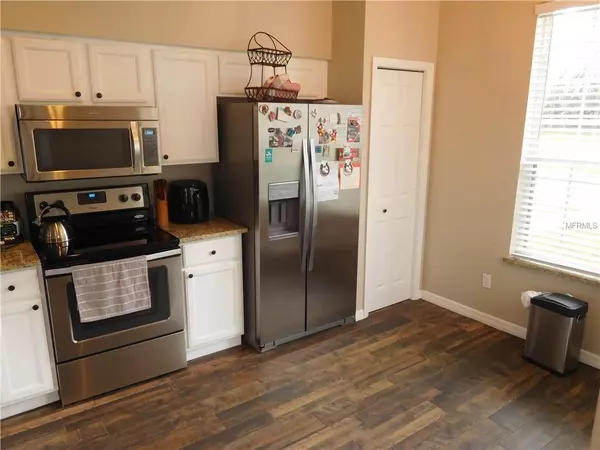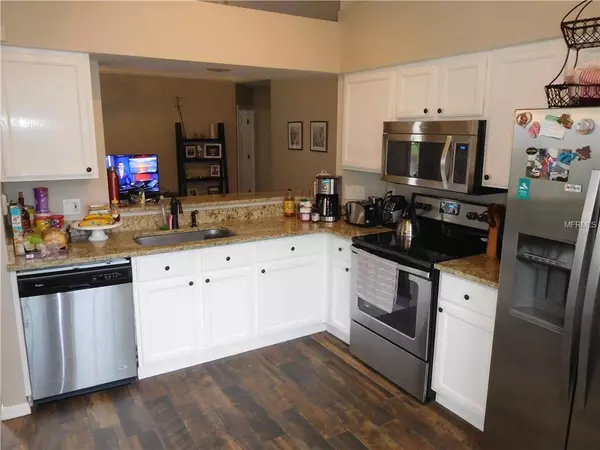$215,000
$229,000
6.1%For more information regarding the value of a property, please contact us for a free consultation.
2 Beds
2 Baths
1,298 SqFt
SOLD DATE : 03/06/2019
Key Details
Sold Price $215,000
Property Type Condo
Sub Type Condominium
Listing Status Sold
Purchase Type For Sale
Square Footage 1,298 sqft
Price per Sqft $165
Subdivision Carriage Homes At Southampton
MLS Listing ID O5753915
Sold Date 03/06/19
Bedrooms 2
Full Baths 2
HOA Fees $303/mo
HOA Y/N Yes
Year Built 1990
Annual Tax Amount $2,904
Lot Size 4,791 Sqft
Acres 0.11
Property Description
Investor Alert: currently leased, good rental investment.
Super-nice, stylish 2 bedroom, 2 bathroom condo located in the heart of the desirable Dr. Phillips section of Orlando. Many awesome upgrades throughout, including designer lighting, energy efficient sound proofed windows and stainless steel appliances (ceramic top range with self-cleaning oven, matching microwave, dishwasher and side-by-side refrigerator). Ground floor one story END UNIT with split bedroom plan and attached 1-car attached. Also attached is a beautiful, screened-in lanai porch that is perfect for enjoying the beautiful, quiet neighborhood. Take advantage of the great schools and the community pool just steps away. Walking distance to many restaurants & shops, including Restaurant Row on Sand Lake Road. Close to major highways, OIA, and theme parks. Showing by appointment only. More pictures to come!
Location
State FL
County Orange
Community Carriage Homes At Southampton
Zoning R-3
Rooms
Other Rooms Formal Dining Room Separate, Formal Living Room Separate, Storage Rooms
Interior
Interior Features Ceiling Fans(s), Crown Molding, Eat-in Kitchen, Solid Wood Cabinets, Split Bedroom, Walk-In Closet(s), Window Treatments
Heating Central, Electric
Cooling Central Air
Flooring Carpet, Ceramic Tile
Fireplace false
Appliance Dishwasher, Disposal, Dryer, Electric Water Heater, Exhaust Fan, Microwave, Range, Refrigerator, Washer
Laundry Inside
Exterior
Exterior Feature Lighting, Rain Gutters, Sliding Doors
Parking Features Garage Door Opener
Garage Spaces 1.0
Pool In Ground
Community Features Deed Restrictions, Pool
Utilities Available Cable Available, Private
Roof Type Slate
Porch Deck, Patio, Porch, Screened
Attached Garage true
Garage true
Private Pool No
Building
Lot Description City Limits, Level, Paved
Story 2
Entry Level One
Foundation Slab
Lot Size Range Non-Applicable
Sewer Public Sewer
Water Public
Structure Type Stucco,Wood Frame
New Construction false
Schools
Elementary Schools Dr. Phillips Elem
Middle Schools Southwest Middle
High Schools Dr. Phillips High
Others
Pets Allowed Yes
HOA Fee Include Pool,Maintenance Structure,Maintenance Grounds,Trash
Senior Community No
Ownership Condominium
Monthly Total Fees $303
Acceptable Financing Cash, Conventional
Membership Fee Required Required
Listing Terms Cash, Conventional
Special Listing Condition None
Read Less Info
Want to know what your home might be worth? Contact us for a FREE valuation!

Our team is ready to help you sell your home for the highest possible price ASAP

© 2024 My Florida Regional MLS DBA Stellar MLS. All Rights Reserved.
Bought with YCHE REALTY

"Molly's job is to find and attract mastery-based agents to the office, protect the culture, and make sure everyone is happy! "







