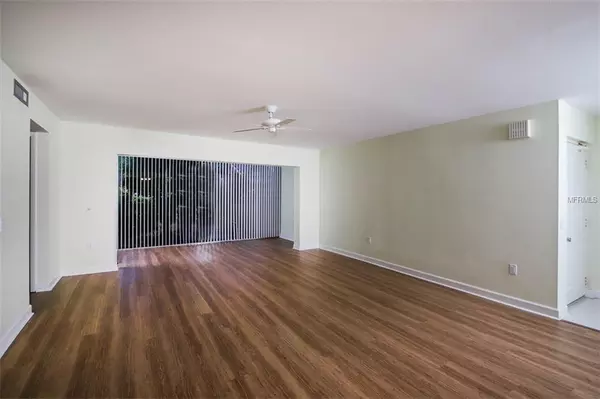$155,000
$159,000
2.5%For more information regarding the value of a property, please contact us for a free consultation.
2 Beds
2 Baths
1,356 SqFt
SOLD DATE : 05/24/2019
Key Details
Sold Price $155,000
Property Type Condo
Sub Type Condominium
Listing Status Sold
Purchase Type For Sale
Square Footage 1,356 sqft
Price per Sqft $114
Subdivision Ashton Lakes 01 & 02
MLS Listing ID A4421506
Sold Date 05/24/19
Bedrooms 2
Full Baths 2
Condo Fees $370
Construction Status Appraisal,Financing,Inspections
HOA Y/N No
Year Built 1984
Annual Tax Amount $2,044
Property Description
SELLER'S LOSS IS YOUR GAIN - take advantage here of your good timing to buy! There are updates galore throughout this Sarasota getaway! Starting with the floors and moving up... Ceramic tile and a beautiful, 'never lived on' laminate flooring follow you throughout. If the walls look freshly painted you're not seeing things! They're bright and fresh - ready for your accents and art. Back out to Party Central (the Kitchen), new, granite solid-surface counters await your culinary creativity and make cleanup a breeze. New cabinetry, light fixtures, etc! And the breakfast bar will have company hanging out here, for sure! The mechanical systems haven't been ignored either - your inspector might feel guilty taking your money for this one! Nothing left for you to do but move in and start enjoying living 'at the lakes!' DON'T WAIT ON THIS ONE!
Location
State FL
County Sarasota
Community Ashton Lakes 01 & 02
Zoning RMF2
Interior
Interior Features Ceiling Fans(s), Living Room/Dining Room Combo, Open Floorplan, Solid Surface Counters, Solid Wood Cabinets, Window Treatments
Heating Electric
Cooling Central Air
Flooring Ceramic Tile, Laminate
Fireplace false
Appliance Dishwasher, Disposal, Dryer, Microwave, Range, Refrigerator, Washer
Laundry Inside
Exterior
Exterior Feature Sidewalk
Parking Features Assigned, Covered, Guest
Pool Heated, In Ground
Community Features Buyer Approval Required, Deed Restrictions, No Truck/RV/Motorcycle Parking, Pool, Sidewalks, Tennis Courts, Waterfront
Utilities Available Cable Available, Cable Connected, Public, Street Lights
Amenities Available Clubhouse, Security, Shuffleboard Court, Tennis Court(s)
View Garden, Trees/Woods
Roof Type Shingle
Porch Covered
Garage false
Private Pool No
Building
Story 2
Entry Level One
Foundation Slab
Sewer Public Sewer
Water Public
Structure Type Block,Stucco
New Construction false
Construction Status Appraisal,Financing,Inspections
Schools
Elementary Schools Gulf Gate Elementary
Middle Schools Brookside Middle
High Schools Riverview High
Others
Pets Allowed Yes
HOA Fee Include Cable TV,Pool,Escrow Reserves Fund,Maintenance Structure,Maintenance Grounds,Management,Pest Control,Pool,Recreational Facilities,Sewer,Trash,Water
Senior Community No
Pet Size Medium (36-60 Lbs.)
Ownership Condominium
Monthly Total Fees $370
Num of Pet 1
Special Listing Condition None
Read Less Info
Want to know what your home might be worth? Contact us for a FREE valuation!

Our team is ready to help you sell your home for the highest possible price ASAP

© 2024 My Florida Regional MLS DBA Stellar MLS. All Rights Reserved.
Bought with COLDWELL BANKER RES R E

"Molly's job is to find and attract mastery-based agents to the office, protect the culture, and make sure everyone is happy! "







