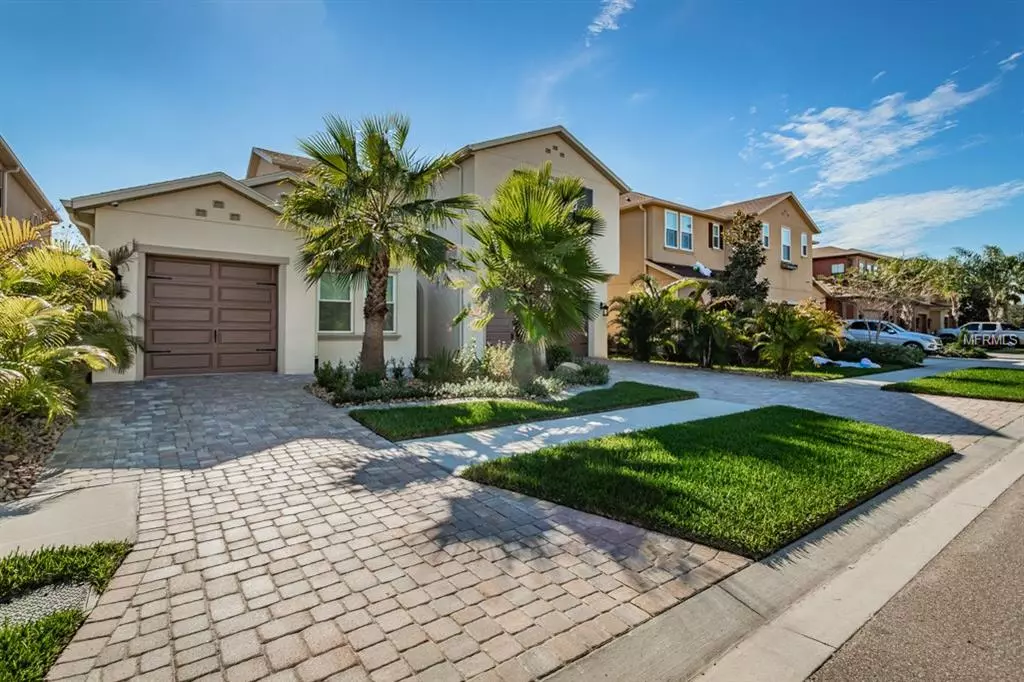$625,000
$650,000
3.8%For more information regarding the value of a property, please contact us for a free consultation.
4 Beds
3 Baths
3,443 SqFt
SOLD DATE : 04/30/2019
Key Details
Sold Price $625,000
Property Type Single Family Home
Sub Type Single Family Residence
Listing Status Sold
Purchase Type For Sale
Square Footage 3,443 sqft
Price per Sqft $181
Subdivision Retreat/Carrollwood
MLS Listing ID U8028036
Sold Date 04/30/19
Bedrooms 4
Full Baths 3
Construction Status Financing,Inspections
HOA Fees $139/mo
HOA Y/N Yes
Year Built 2016
Annual Tax Amount $8,332
Lot Size 6,534 Sqft
Acres 0.15
Lot Dimensions 60X111
Property Description
This 2016 home in Retreat at Carrollwood sets a new standard for upgrades and beauty. NO CDD fees, gated community in the Lake Magdalene/Carrollwood area. Do you want beautiful upgrades with the utmost taste? Upgraded porcelain tile floors on 1st level, Brazilian Cherry in Bedrooms & second floor, crown molding, lighting, high counter tops in bathrooms, built-in seating in Mudroom, outdoor area included Travertine tile, granite Kitchen with Green Egg, refrigerator, gas burner, fireplace, fountain, tropical landscaping, “turf” area for pets, pavers on driveway, California Closets throughout, RO water filtration system, fenced yard, Smart Home with cameras much more. This Standard Pacific Homes’ Brentwood plan flows beautifully with four bedrooms, two bathrooms including the luxurious Master Suite on the first floor, two bedrooms up w/Bonus Room (Club Room). Graced with 10 ft ceilings you’ll enjoy the Great Room concept flowing directly to the Chef’s Kitchen. The Formal Dining Room is perfect for entertaining. Relax in the Casual Dining area overlooking the beautiful back yard. The Master Bedroom and Bedroom 2 are Downstairs, with Bedrooms 3 and 4 plus a Bonus Room upstairs. Upstairs, you are greeted with a built-in desk in a loft, two large Bedrooms, Full Bathroom and fabulous Bonus Room 14’ x 20’. Home includes over $150k in upgrades. 3 car garage (2 + 1) Retreat is conveniently located in the heart of Carrollwood, close to world-class shopping, beaches and top-rated Tampa Int’l Airport.
Location
State FL
County Hillsborough
Community Retreat/Carrollwood
Zoning RSC-9
Rooms
Other Rooms Bonus Room, Breakfast Room Separate, Formal Dining Room Separate, Inside Utility
Interior
Interior Features Ceiling Fans(s), Crown Molding, Eat-in Kitchen, High Ceilings, Kitchen/Family Room Combo, Open Floorplan, Solid Surface Counters, Solid Wood Cabinets, Split Bedroom, Stone Counters, Tray Ceiling(s), Vaulted Ceiling(s), Window Treatments
Heating Central, Electric, Heat Pump, Zoned
Cooling Central Air, Zoned
Flooring Tile, Wood
Fireplaces Type Gas, Family Room
Furnishings Unfurnished
Fireplace true
Appliance Built-In Oven, Cooktop, Disposal, Gas Water Heater, Kitchen Reverse Osmosis System, Microwave, Water Filtration System, Water Softener
Laundry Inside, Laundry Room
Exterior
Exterior Feature Irrigation System, Lighting, Outdoor Grill, Outdoor Kitchen, Sidewalk, Sliding Doors
Parking Features Garage Door Opener
Garage Spaces 3.0
Community Features Deed Restrictions, Gated, Park, Sidewalks
Utilities Available Cable Connected, Electricity Connected, Natural Gas Connected, Public, Sewer Connected, Sprinkler Meter, Street Lights, Underground Utilities
Amenities Available Gated, Park
Roof Type Shingle
Porch Front Porch, Rear Porch
Attached Garage true
Garage true
Private Pool No
Building
Lot Description Level, Paved
Entry Level Two
Foundation Slab
Lot Size Range Up to 10,889 Sq. Ft.
Builder Name Standard Pacific Homes
Sewer Public Sewer
Water Public
Architectural Style Florida
Structure Type Block,Stucco
New Construction false
Construction Status Financing,Inspections
Schools
Elementary Schools Lake Magdalene-Hb
Middle Schools Adams-Hb
High Schools Chamberlain-Hb
Others
Pets Allowed Yes
HOA Fee Include Management
Senior Community No
Pet Size Extra Large (101+ Lbs.)
Ownership Fee Simple
Monthly Total Fees $139
Acceptable Financing Cash, Conventional, FHA, VA Loan
Membership Fee Required Required
Listing Terms Cash, Conventional, FHA, VA Loan
Num of Pet 3
Special Listing Condition None
Read Less Info
Want to know what your home might be worth? Contact us for a FREE valuation!

Our team is ready to help you sell your home for the highest possible price ASAP

© 2024 My Florida Regional MLS DBA Stellar MLS. All Rights Reserved.
Bought with RE/MAX ACTION FIRST OF FLORIDA

"Molly's job is to find and attract mastery-based agents to the office, protect the culture, and make sure everyone is happy! "







