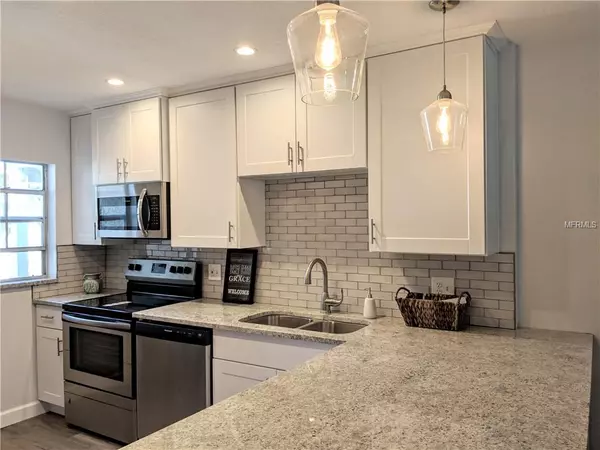$153,000
$159,000
3.8%For more information regarding the value of a property, please contact us for a free consultation.
2 Beds
2 Baths
904 SqFt
SOLD DATE : 01/31/2019
Key Details
Sold Price $153,000
Property Type Condo
Sub Type Condominium
Listing Status Sold
Purchase Type For Sale
Square Footage 904 sqft
Price per Sqft $169
Subdivision Fairoaks North A Condo
MLS Listing ID T3147624
Sold Date 01/31/19
Bedrooms 2
Full Baths 2
Construction Status Appraisal,Financing,Inspections
HOA Fees $355/mo
HOA Y/N Yes
Year Built 1981
Annual Tax Amount $1,323
Property Description
Best kept secret in South Tampa! This spacious 2 bedroom / 2 bathroom unit has been redesigned and renovated to allow for an open concept. It has NEW floors, NEW granite countertops, NEW sliding glass door with integrated blinds, NEW led lighting, NEW ceiling fans, NEW cabinets, NEW stainless steel appliances, NEW paint, and bathrooms. AC was replaced in 2017. Unit includes inside utility room, screened patio porch with an outside storage closet. This unit has an assigned parking spot and the community has plenty of guest parking too! The HOA dues include cable, insurance, water, sewer, trash, grounds maintenance and there is an ON SITE property manager, community pool, lake with a fishing pier, RV and boat storage area, grilling area and a clubhouse! Close to restaurants, grocery stores, Crosstown Expressway, Gandy Bridge, MacDill Air Force Base, Bayshore Blvd and downtown Tampa.
Location
State FL
County Hillsborough
Community Fairoaks North A Condo
Zoning CG
Rooms
Other Rooms Attic, Inside Utility
Interior
Interior Features Ceiling Fans(s), Stone Counters, Walk-In Closet(s)
Heating Central, Electric
Cooling Central Air
Flooring Vinyl
Fireplace false
Appliance Dishwasher, Disposal, Electric Water Heater, Microwave, Range, Refrigerator
Laundry Laundry Closet
Exterior
Exterior Feature Lighting
Community Features Deed Restrictions, Pool
Utilities Available Cable Available, Cable Connected, Electricity Available, Phone Available, Sewer Available, Street Lights
Roof Type Shingle
Porch Rear Porch, Screened
Garage false
Private Pool No
Building
Story 2
Entry Level One
Foundation Slab
Sewer Public Sewer
Water Public
Structure Type Block
New Construction false
Construction Status Appraisal,Financing,Inspections
Others
Pets Allowed Yes
HOA Fee Include Cable TV,Pool,Maintenance Structure,Maintenance Grounds,Pest Control,Pool,Sewer,Trash,Water
Senior Community No
Pet Size Small (16-35 Lbs.)
Ownership Fee Simple
Monthly Total Fees $355
Acceptable Financing Cash, Conventional
Membership Fee Required Required
Listing Terms Cash, Conventional
Num of Pet 2
Special Listing Condition None
Read Less Info
Want to know what your home might be worth? Contact us for a FREE valuation!

Our team is ready to help you sell your home for the highest possible price ASAP

© 2024 My Florida Regional MLS DBA Stellar MLS. All Rights Reserved.
Bought with CARTWRIGHT REALTY

"Molly's job is to find and attract mastery-based agents to the office, protect the culture, and make sure everyone is happy! "







