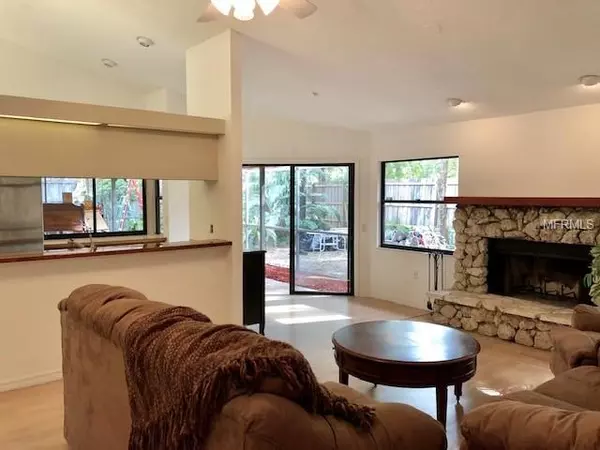$275,000
$299,999
8.3%For more information regarding the value of a property, please contact us for a free consultation.
3 Beds
2 Baths
2,130 SqFt
SOLD DATE : 04/24/2019
Key Details
Sold Price $275,000
Property Type Single Family Home
Sub Type Single Family Residence
Listing Status Sold
Purchase Type For Sale
Square Footage 2,130 sqft
Price per Sqft $129
Subdivision Chimney Creek
MLS Listing ID A4420507
Sold Date 04/24/19
Bedrooms 3
Full Baths 2
Construction Status Inspections
HOA Fees $41/ann
HOA Y/N Yes
Year Built 1987
Annual Tax Amount $3,163
Lot Size 0.270 Acres
Acres 0.27
Lot Dimensions 11,586
Property Description
WHAT A BEAUTY....PRISED TO SELL....SPACIOUS 3 BEDROOM 2 BATH OVER SIZED 2.5 CAR GARAGE. MASTER BATH CONTAINS A LARGE WALK IN SHOWER WITH JACUZZI STYLE BATHTUB. COMPLIMENTED BY A STONE WOOD-BURNING FIREPLACE, WET BAR. CATHEDRAL CEILINGS CREATE A VERY OPEN FEELING ALONG WITH A LARGE SCREENED LANAI LEADING TO PRIVATE BACKYARD SETTING. PERFECT FOR ENTERTAINING WITH SIT DOWN KITCHEN COUNTER AND 2nd WET BAR. PROPERTY IS SEPARATED ON THE WEST BY A MINI PRESERVE. EXTREMELY QUIET AND FRIENDLY NEIGHBORHOOD SURROUNDED WITH MATURE TREES, CONVENIENTLY LOCATED TO SHOPPING, TRANSPORTATION, SCHOOLS, GOLF AND CHURCHES.....A MUST SEE!
Location
State FL
County Sarasota
Community Chimney Creek
Zoning RSF2
Rooms
Other Rooms Attic, Family Room, Formal Dining Room Separate, Formal Living Room Separate, Inside Utility, Storage Rooms
Interior
Interior Features Cathedral Ceiling(s), Ceiling Fans(s), Crown Molding, Split Bedroom, Vaulted Ceiling(s), Walk-In Closet(s), Wet Bar
Heating Central
Cooling Central Air
Flooring Ceramic Tile, Laminate
Furnishings Negotiable
Fireplace true
Appliance Dishwasher, Disposal, Dryer, Electric Water Heater, Exhaust Fan, Ice Maker, Microwave, Range, Range Hood, Refrigerator, Washer
Laundry Inside, Laundry Closet, Laundry Room
Exterior
Exterior Feature Lighting, Rain Gutters, Sliding Doors
Parking Features Driveway, Garage Door Opener
Garage Spaces 2.0
Community Features Deed Restrictions
Utilities Available Cable Available, Electricity Connected, Phone Available, Public, Sewer Available, Sewer Connected, Street Lights, Water Available
Amenities Available Cable TV
Roof Type Shingle
Porch Rear Porch, Screened
Attached Garage true
Garage true
Private Pool No
Building
Lot Description City Limits, Near Golf Course, Near Public Transit, Paved
Story 1
Entry Level One
Foundation Slab
Lot Size Range 1/4 Acre to 21779 Sq. Ft.
Sewer Public Sewer
Water None
Architectural Style Ranch
Structure Type Stucco,Wood Frame
New Construction false
Construction Status Inspections
Schools
Elementary Schools Gocio Elementary
Middle Schools Booker Middle
High Schools Booker High
Others
Pets Allowed Yes
HOA Fee Include Maintenance Grounds
Senior Community No
Ownership Fee Simple
Monthly Total Fees $41
Acceptable Financing Cash, Conventional, FHA, VA Loan
Membership Fee Required Required
Listing Terms Cash, Conventional, FHA, VA Loan
Special Listing Condition None
Read Less Info
Want to know what your home might be worth? Contact us for a FREE valuation!

Our team is ready to help you sell your home for the highest possible price ASAP

© 2024 My Florida Regional MLS DBA Stellar MLS. All Rights Reserved.
Bought with BERKSHIRE HATHAWAY HOMESERVICE

"Molly's job is to find and attract mastery-based agents to the office, protect the culture, and make sure everyone is happy! "







