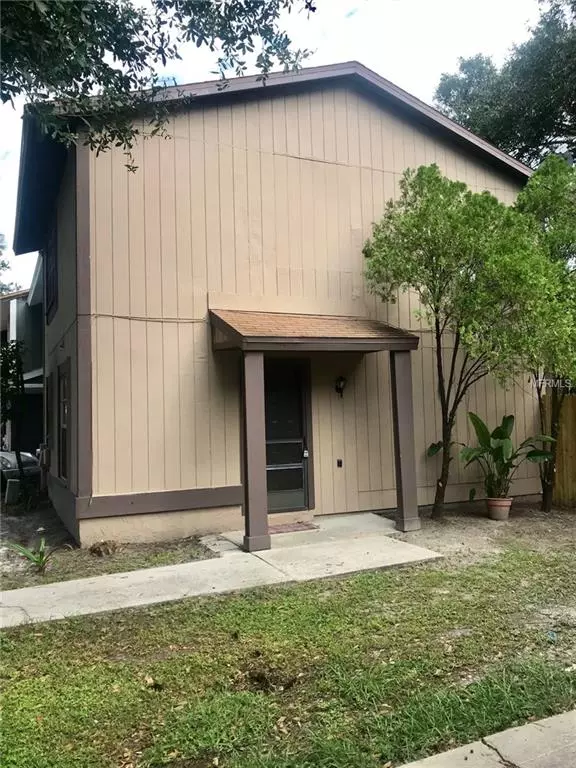$120,570
$119,000
1.3%For more information regarding the value of a property, please contact us for a free consultation.
2 Beds
3 Baths
1,050 SqFt
SOLD DATE : 12/31/2018
Key Details
Sold Price $120,570
Property Type Townhouse
Sub Type Townhouse
Listing Status Sold
Purchase Type For Sale
Square Footage 1,050 sqft
Price per Sqft $114
Subdivision Village 18 Unit 02 Of Carrollwood Village
MLS Listing ID T3139084
Sold Date 12/31/18
Bedrooms 2
Full Baths 2
Half Baths 1
Construction Status Appraisal,Financing,Inspections
HOA Fees $37/ann
HOA Y/N Yes
Year Built 1981
Annual Tax Amount $1,263
Lot Size 3,049 Sqft
Acres 0.07
Property Description
This quaint 2 bedroom 2.5 bath end unit townhome features to large bedrooms. Family room sits off the patio and kitchen and flows nicely for entertaining. Nice sized fenced backyard for pets. Sit on the covered, screened patio and watch them play. The low HOA females this quite affordable. Townhome is ready for its new owner with new exterior and interior paint. Sold "as is" for seller convenience. Buyer to confirm all measurements.
Location
State FL
County Hillsborough
Community Village 18 Unit 02 Of Carrollwood Village
Zoning PD
Interior
Interior Features Ceiling Fans(s), Eat-in Kitchen, Walk-In Closet(s)
Heating Central
Cooling Central Air
Flooring Carpet, Ceramic Tile
Fireplace false
Appliance Dishwasher, Dryer, Electric Water Heater, Range, Refrigerator, Washer
Exterior
Exterior Feature Fence
Community Features Deed Restrictions
Utilities Available BB/HS Internet Available, Electricity Connected, Public, Street Lights
Roof Type Shingle
Garage false
Private Pool No
Building
Entry Level Two
Foundation Slab
Lot Size Range Up to 10,889 Sq. Ft.
Sewer Public Sewer
Water Public
Structure Type Siding,Stucco,Wood Frame
New Construction false
Construction Status Appraisal,Financing,Inspections
Schools
Elementary Schools Essrig-Hb
Middle Schools Hill-Hb
High Schools Gaither-Hb
Others
Pets Allowed Yes
HOA Fee Include None
Senior Community No
Ownership Fee Simple
Acceptable Financing Cash, Conventional, FHA, VA Loan
Membership Fee Required Required
Listing Terms Cash, Conventional, FHA, VA Loan
Special Listing Condition None
Read Less Info
Want to know what your home might be worth? Contact us for a FREE valuation!

Our team is ready to help you sell your home for the highest possible price ASAP

© 2024 My Florida Regional MLS DBA Stellar MLS. All Rights Reserved.
Bought with CHARLES RUTENBERG REALTY INC

"Molly's job is to find and attract mastery-based agents to the office, protect the culture, and make sure everyone is happy! "







