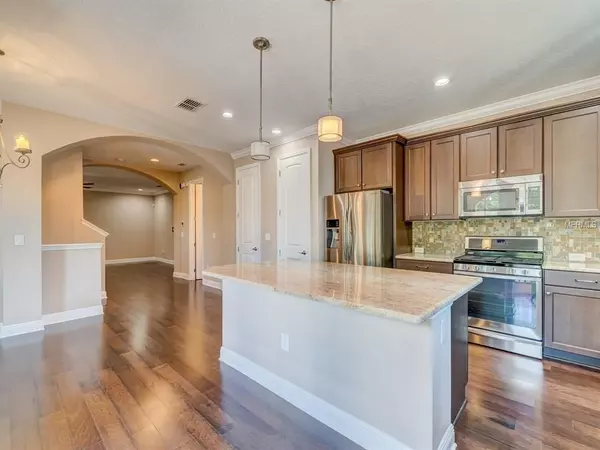$3,495
$584,000
99.4%For more information regarding the value of a property, please contact us for a free consultation.
3 Beds
4 Baths
2,170 SqFt
SOLD DATE : 05/13/2019
Key Details
Sold Price $3,495
Property Type Townhouse
Sub Type Townhouse
Listing Status Sold
Purchase Type For Sale
Square Footage 2,170 sqft
Price per Sqft $1
Subdivision Fremont West Twnhms
MLS Listing ID T3136510
Sold Date 05/13/19
Bedrooms 3
Full Baths 2
Half Baths 2
HOA Fees $300/mo
HOA Y/N Yes
Year Built 2015
Annual Tax Amount $7,571
Lot Size 871 Sqft
Acres 0.02
Property Description
We are pleased to present this BEAUTIFUL DAVID WEEKLEY built 3 bedroom, 2 full and 2 half bath, 2,170 sq. ft. townhome in SOUTH TAMPA! Completed in 2015 and conveniently located to HYDE PARK, SOHO, and DOWNTOWN Tampa, this IMMACULATE, MOVE IN READY property features a GORGEOUS KITCHEN with 42" cabinets, stainless steel appliances, granite counter tops, pantry and large center island - great for entertaining! Additional features include: a spacious family room open to the kitchen as well as a downstairs BONUS ROOM that could also function as a study; a large master suite with walk in closet and master bath with separate garden tub and walk in shower; HARDWOOD FLOORS; French doors to private balcony; tankless gas water heater; double pane/Low E windows; washer/dryer; under stair storage; 2 car attached garage and more! Add to these GREAT SCHOOLS and a convenient location for shopping, dining, and interstate travel, and you have a fantastic place to call home!
Location
State FL
County Hillsborough
Community Fremont West Twnhms
Zoning PD
Rooms
Other Rooms Bonus Room, Breakfast Room Separate, Family Room, Inside Utility, Storage Rooms
Interior
Interior Features Ceiling Fans(s), High Ceilings, Stone Counters, Walk-In Closet(s), Window Treatments
Heating Central, Electric
Cooling Central Air
Flooring Carpet, Ceramic Tile, Hardwood, Tile
Furnishings Unfurnished
Fireplace false
Appliance Convection Oven, Cooktop, Dishwasher, Disposal, Dryer, Microwave, Refrigerator, Tankless Water Heater, Washer
Laundry Inside, Laundry Room, Upper Level
Exterior
Exterior Feature French Doors, Hurricane Shutters
Parking Features Alley Access, Garage Door Opener
Garage Spaces 2.0
Community Features Sidewalks
Utilities Available BB/HS Internet Available, Cable Available, Electricity Connected, Natural Gas Connected, Sewer Connected, Water Available
Roof Type Tile
Porch Covered
Attached Garage true
Garage true
Private Pool No
Building
Lot Description City Limits, Paved
Entry Level Three Or More
Foundation Slab
Lot Size Range Up to 10,889 Sq. Ft.
Sewer Public Sewer
Water Public
Structure Type Block,Stucco,Wood Frame
New Construction false
Others
Pets Allowed Yes
HOA Fee Include Maintenance Structure,Maintenance Grounds
Senior Community No
Ownership Fee Simple
Monthly Total Fees $300
Acceptable Financing Cash, Conventional, FHA, VA Loan
Membership Fee Required Required
Listing Terms Cash, Conventional, FHA, VA Loan
Special Listing Condition None
Read Less Info
Want to know what your home might be worth? Contact us for a FREE valuation!

Our team is ready to help you sell your home for the highest possible price ASAP

© 2024 My Florida Regional MLS DBA Stellar MLS. All Rights Reserved.
Bought with COLDWELL BANKER RESIDENTIAL

"Molly's job is to find and attract mastery-based agents to the office, protect the culture, and make sure everyone is happy! "







