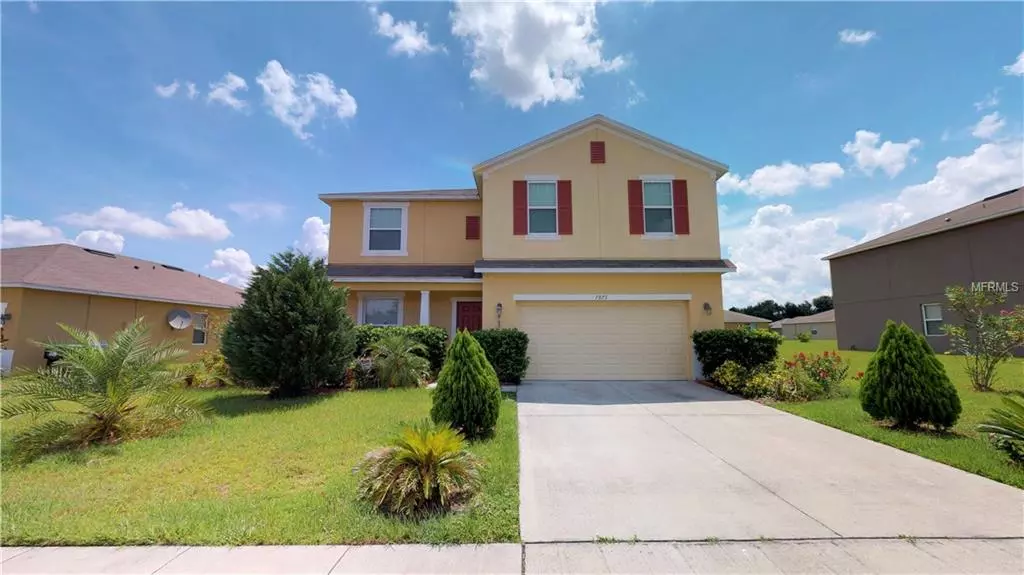$270,000
$273,900
1.4%For more information regarding the value of a property, please contact us for a free consultation.
4 Beds
3 Baths
2,494 SqFt
SOLD DATE : 04/01/2019
Key Details
Sold Price $270,000
Property Type Single Family Home
Sub Type Single Family Residence
Listing Status Sold
Purchase Type For Sale
Square Footage 2,494 sqft
Price per Sqft $108
Subdivision Robinson Hills
MLS Listing ID S5004409
Sold Date 04/01/19
Bedrooms 4
Full Baths 2
Half Baths 1
Construction Status Other Contract Contingencies
HOA Fees $33/qua
HOA Y/N Yes
Year Built 2013
Annual Tax Amount $2,813
Lot Size 10,018 Sqft
Acres 0.23
Property Description
***PRICE DROP*** MOTIVATED SELLER!! Stunning home, SHOWS LIKE A MODEL, located in the highly sought after Robinson hill community. It is a 4 bedroom, 2.5 bathroom with extra-large walk in closet and oversized master bedroom. The master bath is fully updated with a luxurious spa tub and tiled shower! Impress your guest with a bonus loft on the second floor that can be used as an office, second family room, or a spare bedroom for the holidays! Spacious open floor plan with the kitchen connecting to the living room, prime for entertaining. The kitchen features top of the line granite counter tops with 42" cherry wood cabinets, EXTRA cabinet space! You will truly enjoy the open layout of this home as you drift in and out of the dining room and separate formal room. This home is located near shopping malls, schools, hospitals and a short fifteen minute drive to downtown Orlando. Enjoy all the amenities Orlando has to offer without all of the hustle and bustle!
Location
State FL
County Orange
Community Robinson Hills
Zoning R-1AA
Interior
Interior Features Attic Ventilator, Ceiling Fans(s), Eat-in Kitchen, Solid Wood Cabinets, Thermostat, Walk-In Closet(s)
Heating Central, Electric
Cooling Central Air
Flooring Carpet, Ceramic Tile
Fireplace false
Appliance Built-In Oven, Dishwasher, Disposal, Dryer, Electric Water Heater, Microwave, Range, Refrigerator, Washer
Exterior
Exterior Feature Other
Community Features Deed Restrictions, Playground
Utilities Available BB/HS Internet Available, Cable Available, Cable Connected, Electricity Available, Electricity Connected
Roof Type Shingle
Garage false
Private Pool No
Building
Foundation Slab
Lot Size Range Up to 10,889 Sq. Ft.
Sewer Public Sewer
Water Public
Structure Type Other
New Construction false
Construction Status Other Contract Contingencies
Schools
Elementary Schools Lake Gem Elem
Middle Schools Robinswood Middle
High Schools Evans High
Others
Pets Allowed Yes
Senior Community No
Ownership Fee Simple
Monthly Total Fees $33
Acceptable Financing Cash, Conventional, FHA, VA Loan
Membership Fee Required Required
Listing Terms Cash, Conventional, FHA, VA Loan
Special Listing Condition None
Read Less Info
Want to know what your home might be worth? Contact us for a FREE valuation!

Our team is ready to help you sell your home for the highest possible price ASAP

© 2024 My Florida Regional MLS DBA Stellar MLS. All Rights Reserved.
Bought with PREMIUM PROPERTIES R.E SERVICE

"Molly's job is to find and attract mastery-based agents to the office, protect the culture, and make sure everyone is happy! "







