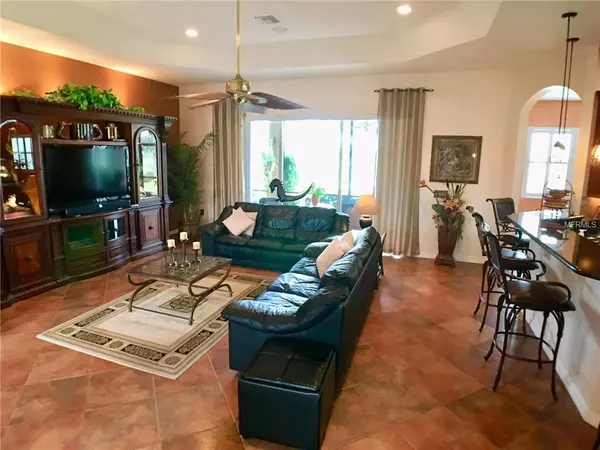$367,500
$383,900
4.3%For more information regarding the value of a property, please contact us for a free consultation.
3 Beds
2 Baths
2,354 SqFt
SOLD DATE : 05/20/2019
Key Details
Sold Price $367,500
Property Type Single Family Home
Sub Type Single Family Residence
Listing Status Sold
Purchase Type For Sale
Square Footage 2,354 sqft
Price per Sqft $156
Subdivision Lake Ashton West Ph 01
MLS Listing ID P4719469
Sold Date 05/20/19
Bedrooms 3
Full Baths 2
Construction Status Inspections
HOA Fees $5/ann
HOA Y/N Yes
Year Built 2007
Annual Tax Amount $2,165
Lot Size 8,712 Sqft
Acres 0.2
Property Description
This highly upgraded 3-bed with den St John floor plan home is breathtaking! Once inside the double French door entry you will be amazed at the impeccably executed home finish. The great room features beautiful diagonal tile flooring, tray ceiling and 8' triple sliders that open to the expansive covered, screened lanai which overlooks a pond on the west Lake Ashton golf course. Arches and pillars set off the formal dining room. The kitchen features beautiful granite, tiled backsplash, fully custom solid wood cabinetry with spectacular crown molding, 2 glass-doored upper cabinets, a wine cabinet and wine refrigerator. Lower cabinets have stainless pullouts. The home has surround sound, a central vacuum system and two water meters-one specifically for the irrigation system. THE HVAC SYSTEM IS NEW with a 15 SEER rating and all windows are dual-paned, most with Plantation shutters. The HVAC system also includes an APCO UV air purifier system. The washer and dryer are also new. The master bath has been recently upgraded with a new custom tile shower and granite countertops. The master bedroom has Berber carpeting and 2 spacious walk-in closets with tile flooring. There is a breakfast area off the kitchen and den off the breakfast nook that overlook the pond and golf course. This home is truly stunning! Schedule your personal showing today. One Year Free Golf for 2 is included with the Purchase of this home.
Location
State FL
County Polk
Community Lake Ashton West Ph 01
Zoning RES
Rooms
Other Rooms Attic
Interior
Interior Features Ceiling Fans(s), Coffered Ceiling(s), Solid Wood Cabinets, Stone Counters, Tray Ceiling(s), Walk-In Closet(s)
Heating Central, Electric
Cooling Central Air
Flooring Carpet, Ceramic Tile
Fireplace false
Appliance Dishwasher, Disposal, Dryer, Electric Water Heater, Range, Refrigerator, Washer, Wine Refrigerator
Exterior
Exterior Feature Irrigation System, Rain Gutters, Sprinkler Metered
Parking Features Garage Door Opener, Golf Cart Garage, Golf Cart Parking
Garage Spaces 2.0
Community Features Boat Ramp, Deed Restrictions, Fitness Center, Gated, Golf, Pool, Racquetball, Tennis Courts
Utilities Available Cable Available, Electricity Connected, Public, Sprinkler Meter, Street Lights
Amenities Available Dock, Fitness Center, Gated, Racquetball, Recreation Facilities, Security, Spa/Hot Tub, Tennis Court(s)
View Golf Course
Roof Type Shingle
Attached Garage false
Garage true
Private Pool No
Building
Lot Description City Limits, Level, On Golf Course, Paved
Entry Level One
Foundation Slab
Lot Size Range Up to 10,889 Sq. Ft.
Water Public
Architectural Style Contemporary
Structure Type Block,Stucco
New Construction false
Construction Status Inspections
Others
Pets Allowed Yes
HOA Fee Include Pool,Recreational Facilities,Security
Senior Community Yes
Ownership Fee Simple
Monthly Total Fees $5
Acceptable Financing Cash, Conventional, FHA, VA Loan
Membership Fee Required Required
Listing Terms Cash, Conventional, FHA, VA Loan
Num of Pet 2
Special Listing Condition None
Read Less Info
Want to know what your home might be worth? Contact us for a FREE valuation!

Our team is ready to help you sell your home for the highest possible price ASAP

© 2025 My Florida Regional MLS DBA Stellar MLS. All Rights Reserved.
Bought with LAKE ASHTON REALTY INC.
"Molly's job is to find and attract mastery-based agents to the office, protect the culture, and make sure everyone is happy! "







