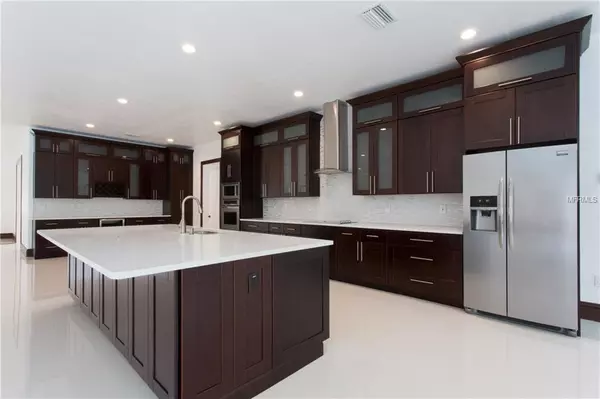$600,000
$699,000
14.2%For more information regarding the value of a property, please contact us for a free consultation.
4 Beds
4 Baths
5,004 SqFt
SOLD DATE : 04/10/2019
Key Details
Sold Price $600,000
Property Type Single Family Home
Sub Type Single Family Residence
Listing Status Sold
Purchase Type For Sale
Square Footage 5,004 sqft
Price per Sqft $119
Subdivision Greens Of Carrollwood Condo I
MLS Listing ID U7828846
Sold Date 04/10/19
Bedrooms 4
Full Baths 4
Construction Status Inspections
HOA Y/N No
Originating Board Stellar MLS
Year Built 1968
Annual Tax Amount $5,356
Lot Size 0.540 Acres
Acres 0.54
Property Description
Welcome to this 4 bedroom, 4 Full bath + office single-story immaculate estate with over 5,000 SqFt. This home is an entertainer’s dream house and was totally rebuilt with only one original wall remaining. Driving through your private gate you will instantly feel like you’re entering as “King/Queen of the Castle.” After entering through the front door, the dramatic open floor plan will WOW you! High ceilings, Recessed lighting, Porcelain flooring, Custom wood cabinets, Sparkling Quartz countertops, Stainless steel appliances, wine fridge, and wine rack are some of the features of the kitchen. Each wing of the home boasts an “owner’s quarters” with oversized walk in closets and en-suite baths. You’ll feel like you’re on a permanent vacation by the resort style pool which features built in stools and a rock waterfall, generating a calming sound effect. The perimeter of the home is surrounded by a concrete block wall. The yard is lush and ready for a play set or game of catch. The home also features a 2-car garage plus an oversized tandem that’s approximately 9 feet tall by 44 feet long. This home is turnkey and ready for someone to appreciate the beauty. Call today for a private showing!
Location
State FL
County Hillsborough
Community Greens Of Carrollwood Condo I
Zoning RSC-6
Rooms
Other Rooms Breakfast Room Separate, Formal Dining Room Separate, Inside Utility, Storage Rooms
Interior
Interior Features Ceiling Fans(s), Kitchen/Family Room Combo, Open Floorplan, Solid Wood Cabinets, Stone Counters, Walk-In Closet(s)
Heating Central, Electric
Cooling Central Air
Flooring Tile
Furnishings Unfurnished
Fireplace false
Appliance Bar Fridge, Dishwasher, Disposal, Range Hood, Refrigerator, Trash Compactor, Wine Refrigerator
Laundry Inside
Exterior
Exterior Feature Dog Run, French Doors, Irrigation System, Sliding Doors
Parking Features Boat, Driveway, Golf Cart Parking, Guest, Oversized, Parking Pad, Tandem
Garage Spaces 4.0
Fence Fenced
Pool Gunite, In Ground
Utilities Available Cable Available, Electricity Connected, Public
Roof Type Shingle
Porch Covered, Deck, Patio, Porch
Attached Garage true
Garage true
Private Pool Yes
Building
Lot Description City Limits, Oversized Lot, Sidewalk, Paved
Entry Level One
Foundation Slab
Lot Size Range 1/2 to less than 1
Water Well
Architectural Style Contemporary, Custom, Ranch
Structure Type Block, Stucco
New Construction false
Construction Status Inspections
Others
Pets Allowed Yes
HOA Fee Include Sewer, Water
Senior Community No
Ownership Fee Simple
Acceptable Financing Cash, Conventional
Membership Fee Required None
Listing Terms Cash, Conventional
Special Listing Condition None
Read Less Info
Want to know what your home might be worth? Contact us for a FREE valuation!

Our team is ready to help you sell your home for the highest possible price ASAP

© 2024 My Florida Regional MLS DBA Stellar MLS. All Rights Reserved.
Bought with REALTY BLU

"Molly's job is to find and attract mastery-based agents to the office, protect the culture, and make sure everyone is happy! "







