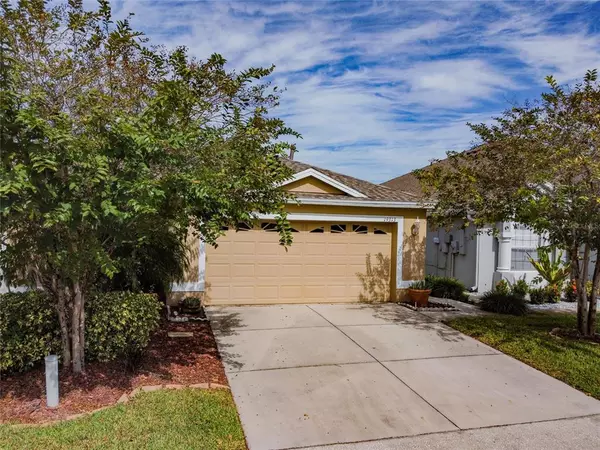$315,000
$294,900
6.8%For more information regarding the value of a property, please contact us for a free consultation.
3 Beds
2 Baths
1,557 SqFt
SOLD DATE : 12/13/2021
Key Details
Sold Price $315,000
Property Type Single Family Home
Sub Type Villa
Listing Status Sold
Purchase Type For Sale
Square Footage 1,557 sqft
Price per Sqft $202
Subdivision Oakstead Prcl 06 Unit 01 Prcl 07
MLS Listing ID T3340640
Sold Date 12/13/21
Bedrooms 3
Full Baths 2
Construction Status Financing,Inspections
HOA Fees $175/mo
HOA Y/N Yes
Year Built 2002
Annual Tax Amount $2,069
Lot Size 3,920 Sqft
Acres 0.09
Property Description
Beautiful renovated villa home in the gated community of Oakstead. This home with walk-in closets features an office/den or bedroom, living room, dining room, and breakfast nook. Kitchen renovated in early 2018 has many updates including granite counter tops, stainless steel Samsung appliances, stainless steel sink, Refrigerator/freezer with ice maker, and five burner gas stove with gas convection oven. Both full baths renovated in early 2018 come with granite counter tops, porcelain sinks, water conservation toilets, and custom facets & fixtures. Master bathroom includes walk in shower with double shower head, alcoves, and glass walls. Extended screened lanai with ceiling fan. Roof replaced and house painted in 2016. Air conditioner/gas heater replaced in 2015 and comes with four remaining years of parts and labor coverage. Water softener includes carbon filter to remove chlorine in the water. The patio floor was completely replaced with beautiful tile on 2021. Oakstead is a gated community with convenient access to area activities and attractions. The community features include a large community salt water pool, a toddler pool, tennis courts, volley ball courts, basketball courts, fitness room, club house, walking trails, and more!
Location
State FL
County Pasco
Community Oakstead Prcl 06 Unit 01 Prcl 07
Zoning MPUD
Interior
Interior Features Ceiling Fans(s), Crown Molding, Living Room/Dining Room Combo, Open Floorplan, Split Bedroom, Stone Counters, Thermostat, Walk-In Closet(s)
Heating Natural Gas
Cooling Central Air
Flooring Carpet, Ceramic Tile
Fireplace false
Appliance Dishwasher, Disposal, Dryer, Exhaust Fan, Gas Water Heater, Ice Maker, Microwave, Range, Refrigerator, Washer, Water Softener
Exterior
Exterior Feature Irrigation System, Sidewalk, Sliding Doors, Sprinkler Metered
Parking Features Driveway, Garage Door Opener
Garage Spaces 2.0
Fence Vinyl
Community Features Deed Restrictions, Fitness Center, Playground, Pool, Sidewalks, Tennis Courts, Wheelchair Access
Utilities Available BB/HS Internet Available, Cable Available, Electricity Connected, Fiber Optics, Natural Gas Connected, Sewer Connected, Sprinkler Recycled, Street Lights, Underground Utilities
Amenities Available Fitness Center, Gated, Playground, Pool, Recreation Facilities, Tennis Court(s), Wheelchair Access
Roof Type Shingle
Porch Porch, Screened
Attached Garage true
Garage true
Private Pool No
Building
Story 1
Entry Level One
Foundation Slab
Lot Size Range 0 to less than 1/4
Sewer Public Sewer
Water Public
Structure Type Concrete
New Construction false
Construction Status Financing,Inspections
Schools
Elementary Schools Oakstead Elementary-Po
Middle Schools Charles S. Rushe Middle-Po
High Schools Sunlake High School-Po
Others
Pets Allowed Yes
HOA Fee Include Pool,Escrow Reserves Fund,Maintenance Structure,Maintenance Grounds,Maintenance,Management,Pool,Private Road,Recreational Facilities
Senior Community No
Ownership Fee Simple
Monthly Total Fees $175
Acceptable Financing Cash, Conventional, FHA, VA Loan
Membership Fee Required Required
Listing Terms Cash, Conventional, FHA, VA Loan
Special Listing Condition None
Read Less Info
Want to know what your home might be worth? Contact us for a FREE valuation!

Our team is ready to help you sell your home for the highest possible price ASAP

© 2024 My Florida Regional MLS DBA Stellar MLS. All Rights Reserved.
Bought with BHHS FLORIDA PROPERTIES GROUP

"Molly's job is to find and attract mastery-based agents to the office, protect the culture, and make sure everyone is happy! "







