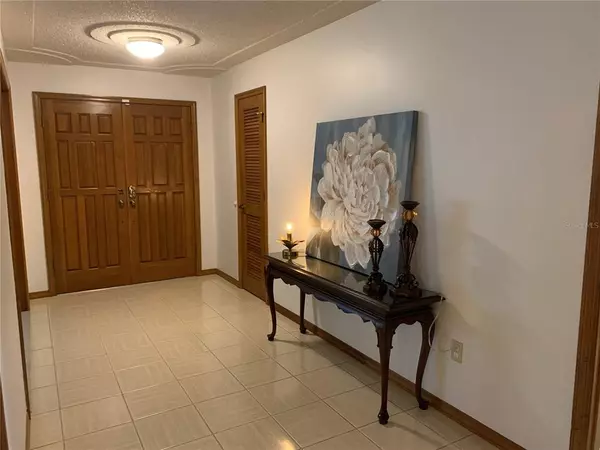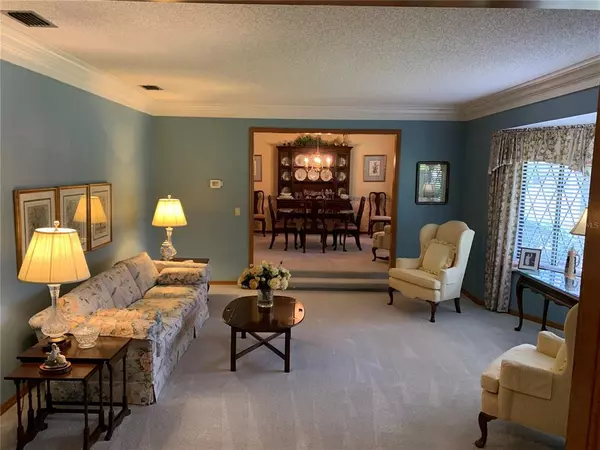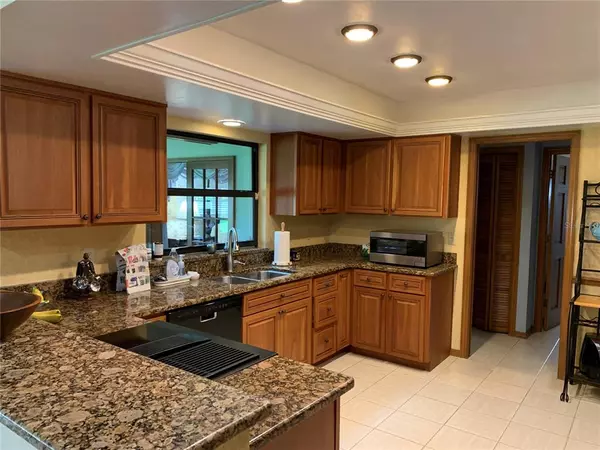$550,000
$575,000
4.3%For more information regarding the value of a property, please contact us for a free consultation.
4 Beds
3 Baths
2,576 SqFt
SOLD DATE : 12/10/2021
Key Details
Sold Price $550,000
Property Type Single Family Home
Sub Type Single Family Residence
Listing Status Sold
Purchase Type For Sale
Square Footage 2,576 sqft
Price per Sqft $213
Subdivision Southern Oaks
MLS Listing ID O5970457
Sold Date 12/10/21
Bedrooms 4
Full Baths 3
Construction Status Appraisal,Financing,Inspections
HOA Fees $12/ann
HOA Y/N Yes
Year Built 1978
Annual Tax Amount $4,772
Lot Size 0.400 Acres
Acres 0.4
Lot Dimensions 115 x 130 x 126 x 170
Property Description
Well maintained one owner home in beautiful Southern Oaks. This spacious, split plan home has been lovingly maintained. The pavered walkway brings you to the double door entry. There is a formal living room with bay window and crown molding. The formal dining room has a pocket door that leads to the updated kitchen. Kitchen is open to family room and has newer cabinets and granite counters. The large family room with stone fireplace has French doors that lead out to enclosed Florida room overlooking huge backyard with plenty of room for a pool. The master bedroom has a walk-in closet, 2 vanities and a retro tile shower. Two of the secondary bedrooms share a spacious Jack and Jill bath with double sinks and a tub/shower combo. Square footage does not include enclosed Florida room which is air conditioned with a wall unit. Roof replaced in 2019. Southern Oaks is a hidden gem just minutes from Downtown Orlando, SODO shopping, ORMC and the airport. Seller will not respond to any offer where buyer has not viewed the property. Call today to schedule your private tour.
Location
State FL
County Orange
Community Southern Oaks
Zoning R-1AA
Rooms
Other Rooms Family Room, Florida Room, Formal Dining Room Separate, Formal Living Room Separate, Inside Utility
Interior
Interior Features Eat-in Kitchen, Kitchen/Family Room Combo, Master Bedroom Main Floor, Open Floorplan, Skylight(s), Solid Surface Counters, Solid Wood Cabinets, Split Bedroom, Walk-In Closet(s), Window Treatments
Heating Central, Electric
Cooling Central Air
Flooring Carpet, Ceramic Tile
Fireplaces Type Family Room, Wood Burning
Furnishings Unfurnished
Fireplace true
Appliance Dishwasher, Disposal, Electric Water Heater, Range, Refrigerator
Laundry Inside, Laundry Room
Exterior
Exterior Feature Fence, French Doors, Irrigation System, Rain Gutters, Sidewalk
Parking Features Garage Door Opener, Garage Faces Side
Garage Spaces 2.0
Fence Chain Link, Masonry
Community Features Sidewalks
Utilities Available Cable Connected, Electricity Connected, Sewer Connected, Street Lights, Water Connected
Roof Type Shingle
Porch Enclosed, Rear Porch
Attached Garage true
Garage true
Private Pool No
Building
Lot Description City Limits, Level, Sidewalk, Paved
Story 1
Entry Level One
Foundation Slab
Lot Size Range 1/4 to less than 1/2
Sewer Public Sewer
Water Public
Architectural Style Florida
Structure Type Block,Other
New Construction false
Construction Status Appraisal,Financing,Inspections
Schools
Elementary Schools Pershing Elem
Middle Schools Pershing K-8
High Schools Boone High
Others
Pets Allowed Yes
Senior Community No
Ownership Fee Simple
Monthly Total Fees $12
Acceptable Financing Cash, Conventional, VA Loan
Membership Fee Required Optional
Listing Terms Cash, Conventional, VA Loan
Special Listing Condition None
Read Less Info
Want to know what your home might be worth? Contact us for a FREE valuation!

Our team is ready to help you sell your home for the highest possible price ASAP

© 2024 My Florida Regional MLS DBA Stellar MLS. All Rights Reserved.
Bought with THE WILKINS WAY LLC

"Molly's job is to find and attract mastery-based agents to the office, protect the culture, and make sure everyone is happy! "







