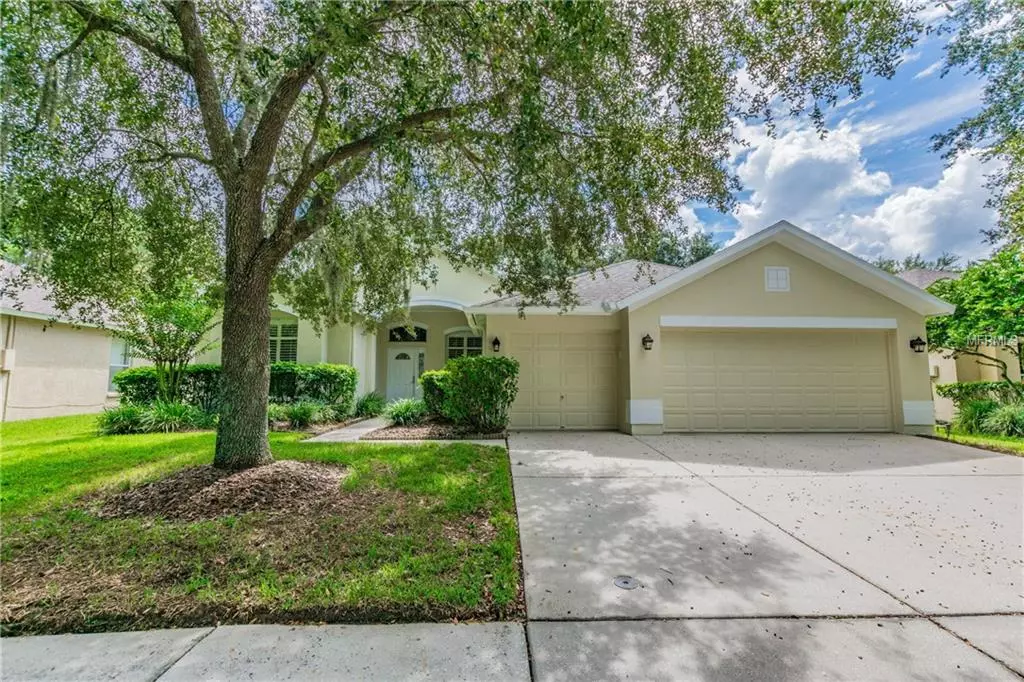$330,000
$340,000
2.9%For more information regarding the value of a property, please contact us for a free consultation.
4 Beds
3 Baths
2,480 SqFt
SOLD DATE : 04/08/2019
Key Details
Sold Price $330,000
Property Type Single Family Home
Sub Type Single Family Residence
Listing Status Sold
Purchase Type For Sale
Square Footage 2,480 sqft
Price per Sqft $133
Subdivision Hunters Green Ph 01
MLS Listing ID T3134376
Sold Date 04/08/19
Bedrooms 4
Full Baths 3
Construction Status Financing,Inspections
HOA Fees $86/ann
HOA Y/N Yes
Year Built 1996
Annual Tax Amount $5,001
Lot Size 7,405 Sqft
Acres 0.17
Property Description
This beautiful 4 bedroom, 3 bath, 3 car garage home is located in the desirable gated golf course community of Hunter’s Green. Home is rented until August 31, 2019 Enter to the living/dining room area with volume ceilings, hardwood floors and a sliding glass door overlooking the lanai. An open floor plan with a large eat-in kitchen is the perfect place to cook gourmet meals and entertain friends and family. The spacious Master suite has a walk-in closet and attached private bath. The private bath has tile, dual sink vanity, and custom tiled shower. The the additional bedrooms are spacious with volume ceilings, large closets, and hardwood floors. The family room features a gas fireplace and additional sliding doors to the covered lanai and large screened lanai overlooking a wonderful pool and spa. Hunters Green has many amenities nearby including a country club with an 18-hole golf course, community parks, playgrounds, walking trails, and much more. Convenient to shopping, restaurants, entertainment and USF.
Location
State FL
County Hillsborough
Community Hunters Green Ph 01
Zoning PD-A
Rooms
Other Rooms Family Room, Inside Utility
Interior
Interior Features Ceiling Fans(s), Kitchen/Family Room Combo, Open Floorplan, Solid Surface Counters, Walk-In Closet(s)
Heating Central
Cooling Central Air
Flooring Tile, Wood
Fireplaces Type Gas
Furnishings Unfurnished
Fireplace true
Appliance Dishwasher, Microwave, Range
Laundry Inside
Exterior
Exterior Feature Irrigation System, Sidewalk
Garage Spaces 3.0
Pool In Ground, Screen Enclosure
Community Features Deed Restrictions, Gated, Golf, Playground, Sidewalks, Tennis Courts
Utilities Available Public, Street Lights
Amenities Available Gated, Park, Playground, Security, Tennis Court(s)
Roof Type Shingle
Attached Garage true
Garage true
Private Pool Yes
Building
Lot Description Sidewalk, Paved
Entry Level One
Foundation Slab
Lot Size Range Up to 10,889 Sq. Ft.
Sewer Public Sewer
Water Public
Architectural Style Ranch
Structure Type Stucco
New Construction false
Construction Status Financing,Inspections
Schools
Elementary Schools Hunter'S Green-Hb
Middle Schools Benito-Hb
High Schools Wharton-Hb
Others
Pets Allowed Yes
Senior Community No
Ownership Fee Simple
Monthly Total Fees $134
Acceptable Financing Cash, Conventional, FHA, VA Loan
Membership Fee Required Required
Listing Terms Cash, Conventional, FHA, VA Loan
Special Listing Condition None
Read Less Info
Want to know what your home might be worth? Contact us for a FREE valuation!

Our team is ready to help you sell your home for the highest possible price ASAP

© 2024 My Florida Regional MLS DBA Stellar MLS. All Rights Reserved.
Bought with RE/MAX METRO

"Molly's job is to find and attract mastery-based agents to the office, protect the culture, and make sure everyone is happy! "







