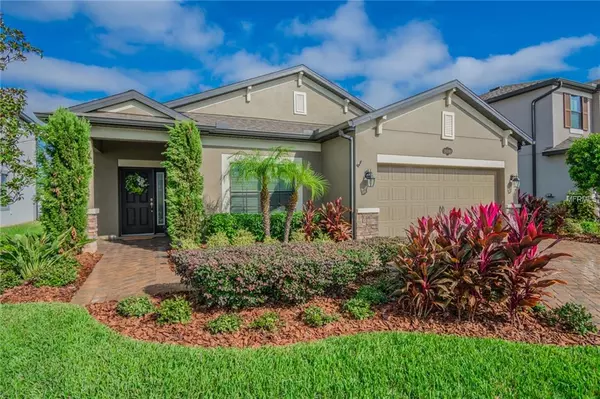$342,990
$342,990
For more information regarding the value of a property, please contact us for a free consultation.
3 Beds
2 Baths
2,110 SqFt
SOLD DATE : 02/21/2019
Key Details
Sold Price $342,990
Property Type Single Family Home
Sub Type Single Family Residence
Listing Status Sold
Purchase Type For Sale
Square Footage 2,110 sqft
Price per Sqft $162
Subdivision Long Lake Ranch Village 2 Pcls C-1
MLS Listing ID T3144461
Sold Date 02/21/19
Bedrooms 3
Full Baths 2
Construction Status Financing
HOA Fees $15/ann
HOA Y/N Yes
Year Built 2015
Annual Tax Amount $6,124
Lot Size 6,969 Sqft
Acres 0.16
Lot Dimensions 60x120
Property Description
This beautiful Newport II by M/I Homes features an open concept floorplan loaded with upgrades! With 3 Bedrooms, 2 baths and a large flex room; this home offers over 2,100 square feet of living space and shows like a MODEL HOME! Kitchen features upgraded 42-inch cherry wood cabinets enhanced with crown molding, along with granite countertops and backsplash. Upgraded 5-1/4 inch colonial baseboards throughout and crown molding. A multi-room, home theatre system allows you to listen to your favorite music in the living room, kitchen, flex room and lanai. The oversized deluxe master suite is a true oasis which leads to the gorgeous master bathroom featuring a dual sink vanity, linen closet, large shower, tub and connected walk-in closet. The 2-car garage boasts a 4-foot extension making it large enough to house 2 large SUVs with plenty of storage space. This energy-efficient home includes a fenced-in yard, water softener loop, gutters, and in-wall pest control system. The oversized, screened-in covered lanai creates a backyard retreat with waterfront views and in-ground landscape lighting. This home has been METICULOUSLY MAINTAINED with an exterior re-paint in 2017 with Sherwin Williams Flex Lox High Build exterior paint. Includes (8) Samsung High Definition/Night Vision Security Cameras installed on interior and exterior of home. Community is pet friendly and packed with amenities; tennis/basketball courts, community pool, Dog Park, playgrounds, and a 40-acre lake with surrounding walking trail and dock.
Location
State FL
County Pasco
Community Long Lake Ranch Village 2 Pcls C-1
Zoning MPUD
Rooms
Other Rooms Attic, Bonus Room, Inside Utility
Interior
Interior Features Ceiling Fans(s), Crown Molding, In Wall Pest System, Living Room/Dining Room Combo, Open Floorplan, Solid Surface Counters, Thermostat, Walk-In Closet(s)
Heating Central, Electric
Cooling Central Air
Flooring Carpet, Ceramic Tile
Furnishings Unfurnished
Fireplace false
Appliance Dishwasher, Disposal, Dryer, Electric Water Heater, Microwave, Range, Refrigerator, Washer
Laundry Inside, Laundry Room
Exterior
Exterior Feature Hurricane Shutters, Irrigation System, Lighting, Rain Gutters, Sidewalk, Sliding Doors, Sprinkler Metered
Parking Features Driveway, Garage Door Opener
Garage Spaces 2.0
Community Features Deed Restrictions, Fishing, Golf Carts OK, Park, Playground, Pool, Sidewalks, Tennis Courts, Water Access
Utilities Available BB/HS Internet Available, Cable Available, Cable Connected, Electricity Connected, Public, Sprinkler Meter, Street Lights, Underground Utilities
Amenities Available Clubhouse, Dock, Park, Playground, Pool, Tennis Court(s)
View Y/N 1
Water Access 1
Water Access Desc Pond
View Water
Roof Type Shingle
Porch Front Porch, Rear Porch, Screened
Attached Garage true
Garage true
Private Pool No
Building
Lot Description Sidewalk, Paved
Entry Level One
Foundation Slab
Lot Size Range Up to 10,889 Sq. Ft.
Sewer Public Sewer
Water Public
Architectural Style Custom, Florida
Structure Type Block,Stucco
New Construction false
Construction Status Financing
Schools
Elementary Schools Oakstead Elementary-Po
Middle Schools Charles S. Rushe Middle-Po
High Schools Sunlake High School-Po
Others
Pets Allowed Yes
HOA Fee Include Pool,Pool,Recreational Facilities,Trash
Senior Community No
Ownership Fee Simple
Monthly Total Fees $15
Acceptable Financing Cash, Conventional, FHA, VA Loan
Membership Fee Required Required
Listing Terms Cash, Conventional, FHA, VA Loan
Special Listing Condition None
Read Less Info
Want to know what your home might be worth? Contact us for a FREE valuation!

Our team is ready to help you sell your home for the highest possible price ASAP

© 2024 My Florida Regional MLS DBA Stellar MLS. All Rights Reserved.
Bought with M/I HOMES

"Molly's job is to find and attract mastery-based agents to the office, protect the culture, and make sure everyone is happy! "







