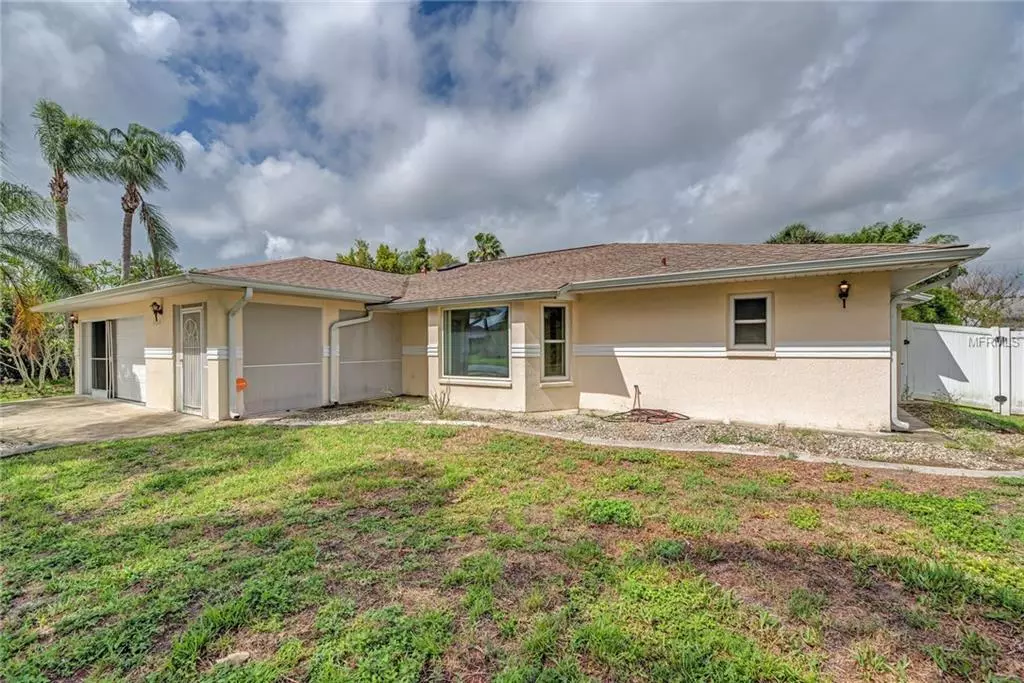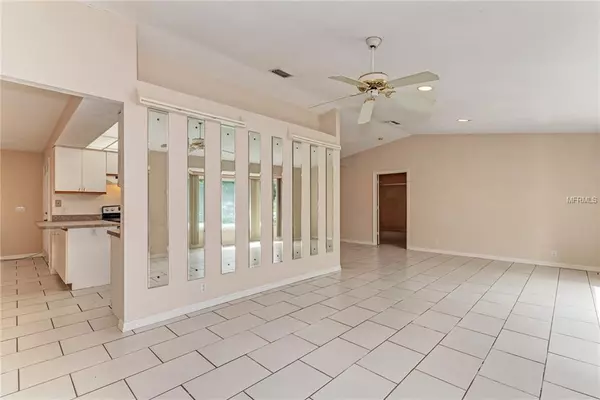$222,000
$239,900
7.5%For more information regarding the value of a property, please contact us for a free consultation.
3 Beds
3 Baths
2,008 SqFt
SOLD DATE : 09/16/2019
Key Details
Sold Price $222,000
Property Type Single Family Home
Sub Type Single Family Residence
Listing Status Sold
Purchase Type For Sale
Square Footage 2,008 sqft
Price per Sqft $110
Subdivision Port Charlotte Sec 60
MLS Listing ID D6100644
Sold Date 09/16/19
Bedrooms 3
Full Baths 3
Construction Status Appraisal,Financing,Inspections
HOA Fees $4/ann
HOA Y/N Yes
Year Built 1990
Annual Tax Amount $3,265
Lot Size 10,018 Sqft
Acres 0.23
Lot Dimensions 80X125X80X125
Property Description
BACK ON MARKET - Major Repairs and Improvements made. NEW SEPTIC! NEW PLUMBING! Roof repair, and multiple other Repairs made! All you need to do is put your individual flair into this 3 bedroom pool home! Close to the water, and moments from boating, fishing and the beautiful Gulf of Mexico. This very spacious home features a large bright living room, formal dining room and a separate family room. The kitchen is overlooks the family room. But, the star of this home is the huge Florida room running along the back of the house overlooking the pool area, and with sliders on two sides. The master features a large walk in closet, and an en-suite bath with a bidet. A second bedroom also has an en-suite bath, with access to the laundry room and garage. The third bedroom is nicely tucked away, with access across the hall to the third bathroom that leads to the Florida room. The backyard is fenced and features a shed and a quaint sitting area. The Myakka River is visible from the front of your house. Gulf Cove has a voluntary HOA which, for a small yearly fee, gives you access to the properties owner's park with a boat ramp, park, playground and pavilion. Additional 432 Sq Foot of Lanai is enclosed and air conditioned, not reflected in square footage provided by county.
Location
State FL
County Charlotte
Community Port Charlotte Sec 60
Zoning RSF-3.
Rooms
Other Rooms Family Room, Formal Dining Room Separate, Great Room, Inside Utility
Interior
Interior Features Cathedral Ceiling(s), Ceiling Fans(s), Central Vaccum, High Ceilings, Kitchen/Family Room Combo, Open Floorplan, Skylight(s), Split Bedroom, Vaulted Ceiling(s), Walk-In Closet(s)
Heating Central, Electric
Cooling Central Air
Flooring Ceramic Tile, Tile
Fireplace false
Appliance Dishwasher, Disposal, Refrigerator
Laundry Inside, Laundry Room
Exterior
Exterior Feature Fence, Outdoor Shower, Rain Barrel/Cistern(s), Sliding Doors
Parking Features Garage Door Opener
Garage Spaces 2.0
Pool Gunite, In Ground, Screen Enclosure, Tile
Community Features Boat Ramp, Park, Playground, Waterfront
Utilities Available Cable Available, Electricity Connected, Water Available
Amenities Available Park, Playground
Roof Type Shingle
Porch Screened
Attached Garage true
Garage true
Private Pool Yes
Building
Lot Description In County, Paved
Story 1
Entry Level One
Foundation Slab
Lot Size Range Up to 10,889 Sq. Ft.
Sewer Septic Tank
Water Public
Architectural Style Contemporary, Florida
Structure Type Block,Stucco
New Construction false
Construction Status Appraisal,Financing,Inspections
Schools
Middle Schools L.A. Ainger Middle
High Schools Lemon Bay High
Others
Pets Allowed Yes
Senior Community No
Ownership Fee Simple
Monthly Total Fees $4
Acceptable Financing Cash, Conventional
Membership Fee Required None
Listing Terms Cash, Conventional
Special Listing Condition None
Read Less Info
Want to know what your home might be worth? Contact us for a FREE valuation!

Our team is ready to help you sell your home for the highest possible price ASAP

© 2024 My Florida Regional MLS DBA Stellar MLS. All Rights Reserved.
Bought with XTREME REALTY TEAM GULF COAST

"Molly's job is to find and attract mastery-based agents to the office, protect the culture, and make sure everyone is happy! "







