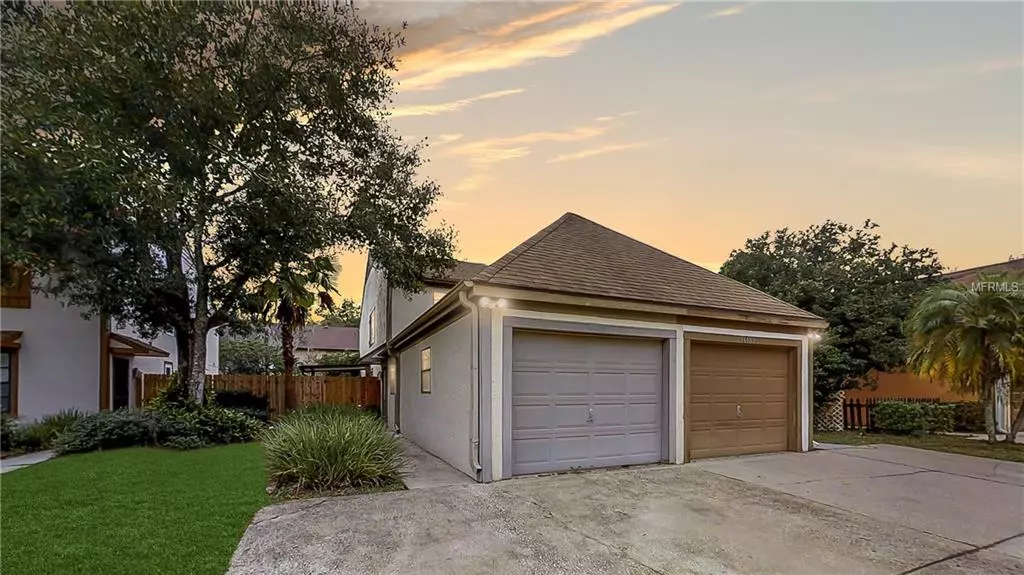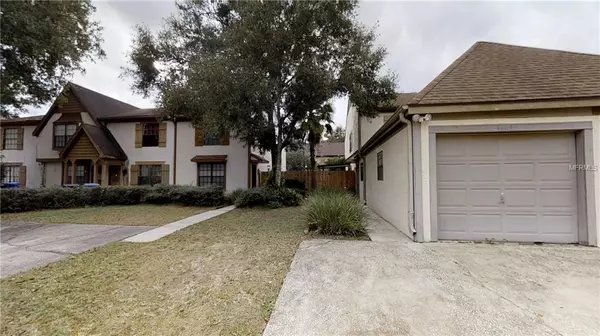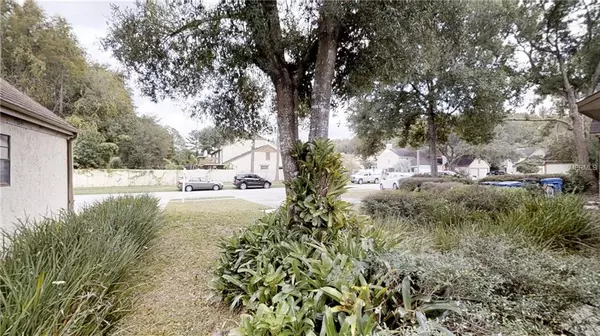$175,000
$175,000
For more information regarding the value of a property, please contact us for a free consultation.
2 Beds
3 Baths
1,440 SqFt
SOLD DATE : 05/15/2019
Key Details
Sold Price $175,000
Property Type Townhouse
Sub Type Townhouse
Listing Status Sold
Purchase Type For Sale
Square Footage 1,440 sqft
Price per Sqft $121
Subdivision Northdale Sec L
MLS Listing ID T3143927
Sold Date 05/15/19
Bedrooms 2
Full Baths 2
Half Baths 1
Construction Status Appraisal,Financing,Inspections
HOA Y/N No
Year Built 1983
Annual Tax Amount $837
Lot Size 2,613 Sqft
Acres 0.06
Property Description
Back on Market!!!_Buyer Failed to Get Approved. TOWNHOME NEAR CONSERVATION AREA!***NO HOA*** Walk into a nice Living Room and continue on to the Kitchen and eat-in-space within the middle of the home overlooking the FAMILY ROOM. Additional living and entertainment space by going out to the 18"X16" SCREENED PATIO/PORCH surrounded by a fenced in yard...perfect spot for your morning coffee or evening BBQ's. A Half Bath and BONUS 18"X9" Den/Studio Room completes the Downstairs. Easy maintenance, ceramic tile throughout the 1st Floor and wood laminate on the stairs and both Bedrooms! The spacious Master Suite features a Walk-in Closet, Master Bathroom and separate double sink vanity area. The Secondary Bedroom is also spacious with its own private full bathroom. The Utility Closet with Washer & Dryer are conveniently located to both Bedrooms and there is a Linen Closet that completes the upstairs. There is a 1-car garage and additional driveway parking space. Well maintained Home. NORTHDALE IS A POPULAR NEIGHBORHOOD WITH AMENITIES THAT INCLUDE TENNIS COURTS, GOLF COURSE, WALKING TRAIL AND PARKS and minutes to Schools, YMCA, Shopping and Dining. IT'S NOT JUST A HOME...BUT A LIFESTYLE! Call for your private Showing today!
Location
State FL
County Hillsborough
Community Northdale Sec L
Zoning PD
Rooms
Other Rooms Den/Library/Office
Interior
Interior Features Ceiling Fans(s), Kitchen/Family Room Combo, Solid Wood Cabinets, Walk-In Closet(s)
Heating Central
Cooling Central Air
Flooring Ceramic Tile, Laminate
Fireplace false
Appliance Convection Oven, Dishwasher, Dryer, Electric Water Heater, Range, Range Hood, Refrigerator, Washer
Laundry Inside, Upper Level
Exterior
Exterior Feature Fence, Sidewalk, Sliding Doors
Garage Spaces 1.0
Community Features None
Utilities Available BB/HS Internet Available, Cable Connected, Electricity Connected, Public
Roof Type Shingle
Porch Rear Porch, Screened
Attached Garage true
Garage true
Private Pool No
Building
Lot Description In County, Near Public Transit, Sidewalk
Story 2
Entry Level Two
Foundation Slab
Lot Size Range Up to 10,889 Sq. Ft.
Sewer Public Sewer
Water Public
Structure Type Stucco,Wood Frame
New Construction false
Construction Status Appraisal,Financing,Inspections
Schools
Elementary Schools Claywell-Hb
Middle Schools Hill-Hb
High Schools Gaither-Hb
Others
Pets Allowed Yes
HOA Fee Include None
Senior Community No
Ownership Fee Simple
Acceptable Financing Cash, Conventional, FHA, VA Loan
Listing Terms Cash, Conventional, FHA, VA Loan
Special Listing Condition None
Read Less Info
Want to know what your home might be worth? Contact us for a FREE valuation!

Our team is ready to help you sell your home for the highest possible price ASAP

© 2025 My Florida Regional MLS DBA Stellar MLS. All Rights Reserved.
Bought with CHARLES RUTENBERG REALTY INC
"Molly's job is to find and attract mastery-based agents to the office, protect the culture, and make sure everyone is happy! "







